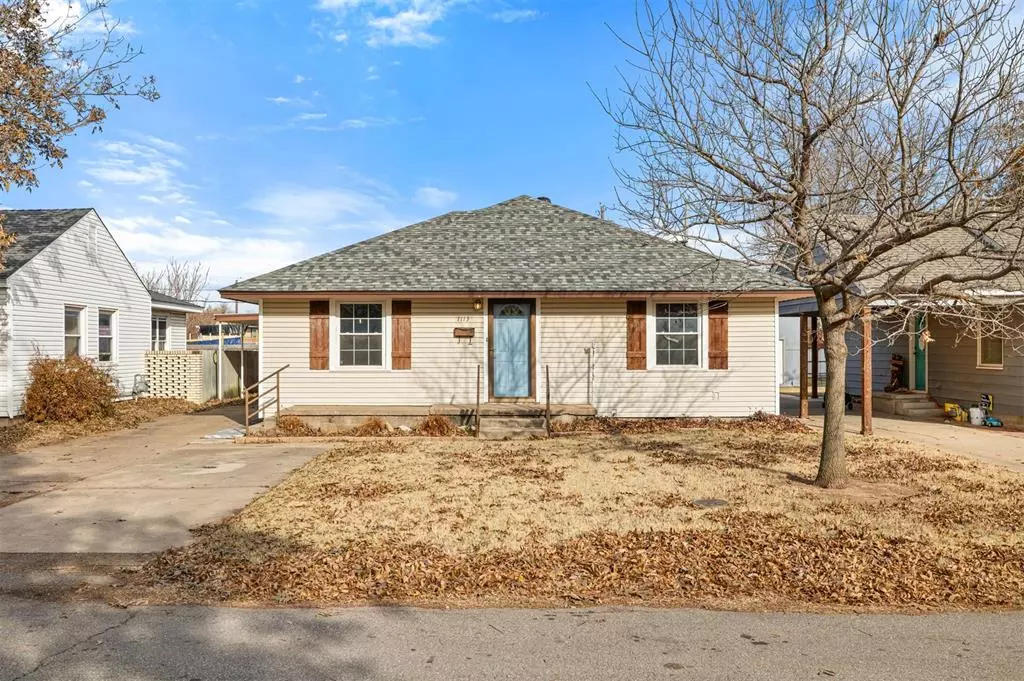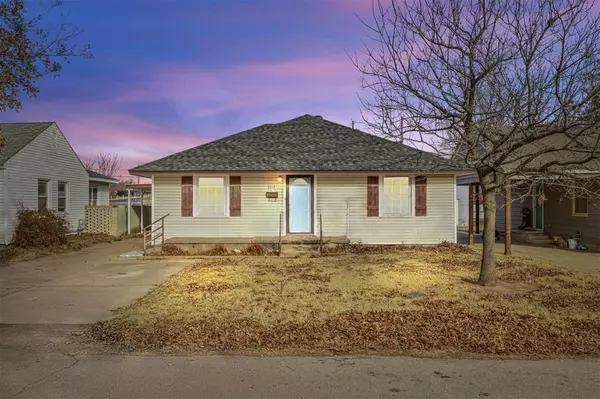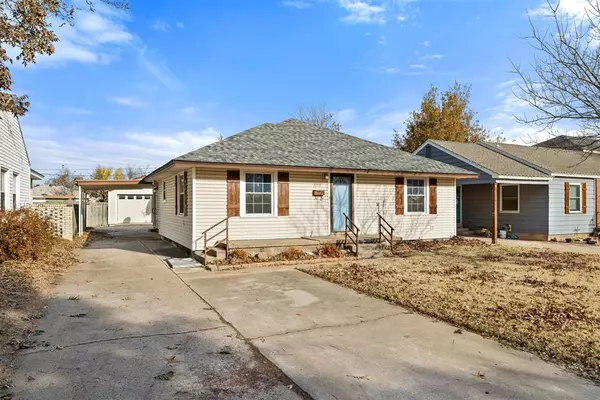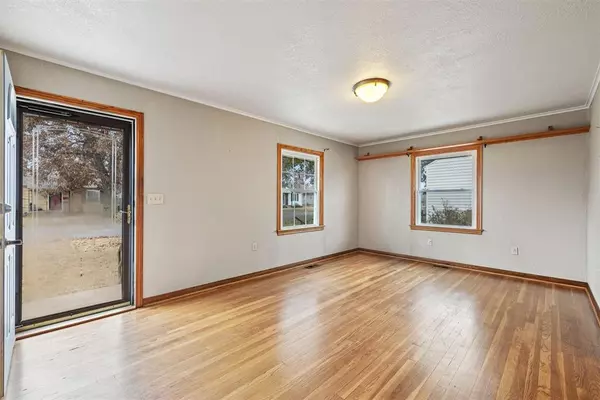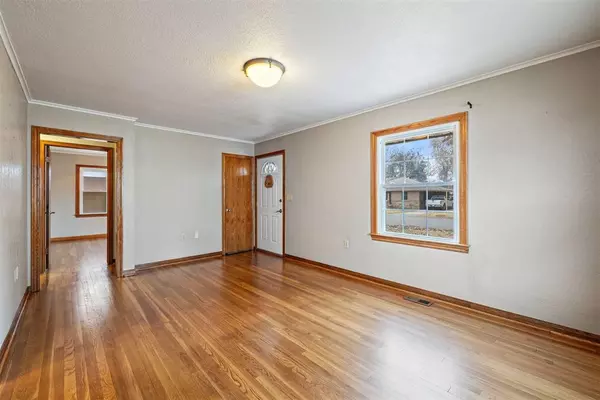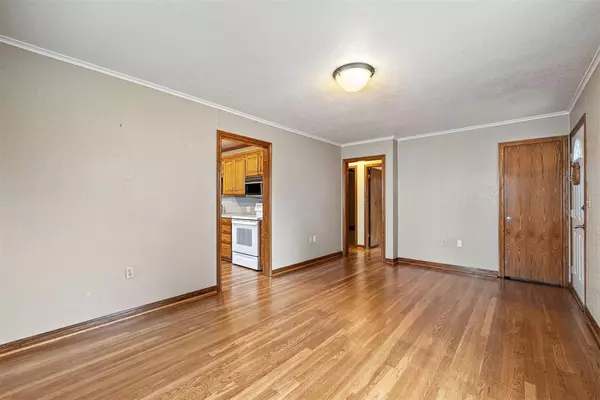$168,000
$172,900
2.8%For more information regarding the value of a property, please contact us for a free consultation.
2 Beds
2 Baths
1,496 SqFt
SOLD DATE : 01/17/2025
Key Details
Sold Price $168,000
Property Type Single Family Home
Sub Type Single Family
Listing Status Sold
Purchase Type For Sale
Square Footage 1,496 sqft
Price per Sqft $112
MLS Listing ID 1147164
Sold Date 01/17/25
Style Traditional
Bedrooms 2
Full Baths 2
Construction Status Vinyl
Year Built 1950
Lot Size 7,000 Sqft
Property Description
Say hello to this well loved and maintained El Reno home nestled in the quiet and mature neighborhood, Virginia Heights. This home is full of charm and offers that true "small town" feel. Built in 1950, this property has been lovingly maintained, reflecting a pride of ownership that's immediately apparent. This 1,496-square-foot home features three spacious bedrooms and two bathrooms and two listing spaces one offers a fireplace with custom handmade built ins. A recently replaced roof (2023) and a new HVAC system (installed July 2024) ensures peace of mind!As you enter, the warm hardwood flooring and neutral paint palette create a welcoming atmosphere. The living area, with its polished finish and ample natural light, seamlessly flows into a beautifully appointed kitchen. Traditional wooden cabinets with intricate detailing provide abundant storage. The open layout enhances space efficiency, making it an ideal spot for both daily living and entertaining. Adding to its appeal, this home includes a detached garage that doubles as a workshop. With a sturdy workbench and ample lighting, it's a versatile space perfect for tinkering or crafting. Adjacent, a covered carport offers additional parking convenience. A dedicated storm shelter is located just outside the garage. The backyard offers plenty of space for your favorite outdoor activities! There is truly so much to love about this home! Don't wait! Schedule your private showing today!
Location
State OK
County Canadian
Rooms
Other Rooms Inside Utility
Interior
Interior Features Ceiling Fan
Heating Central Gas
Cooling Central Elec
Flooring Carpet, Vinyl, Wood
Fireplaces Number 1
Fireplaces Type Wood Burning
Exterior
Exterior Feature Open Patio, Outbuildings, Storage Area, Workshop
Parking Features Detached
Garage Spaces 1.0
Utilities Available Electric, Gas, High Speed Internet, Public Utilities
Roof Type Composition
Private Pool No
Building
Lot Description Cul-de-Sac, Interior
Foundation Conventional
Level or Stories One
Structure Type Vinyl
Construction Status Vinyl
Schools
Elementary Schools Hillcrest Es, Leslie F Roblyer Learning Ctr, Lincoln Learning Ctr, Rose Witcher Es
Middle Schools Etta Dale Jhs
High Schools El Reno Hs
School District El Reno
Others
Acceptable Financing As is Condition, Cash, Conventional, Sell FHA or VA
Listing Terms As is Condition, Cash, Conventional, Sell FHA or VA
Read Less Info
Want to know what your home might be worth? Contact us for a FREE valuation!

Our team is ready to help you sell your home for the highest possible price ASAP

Bought with Amanda Tolman • Always Real Estate

