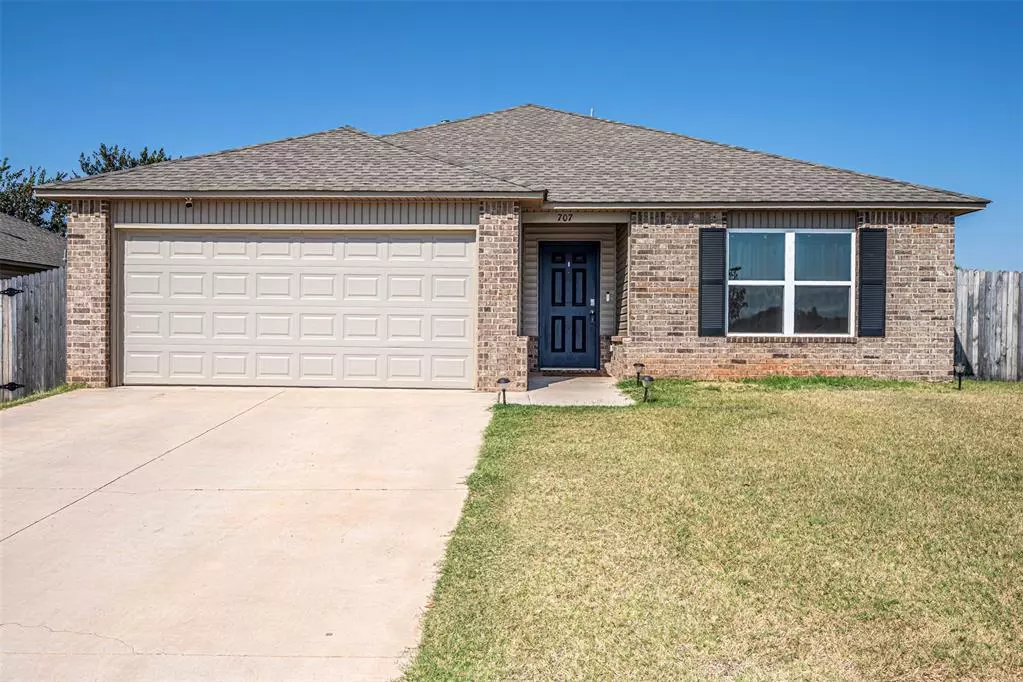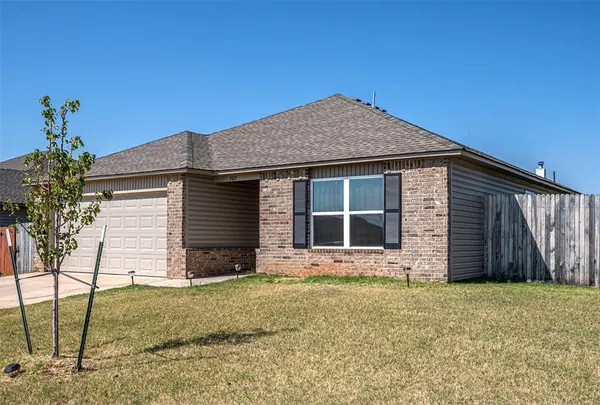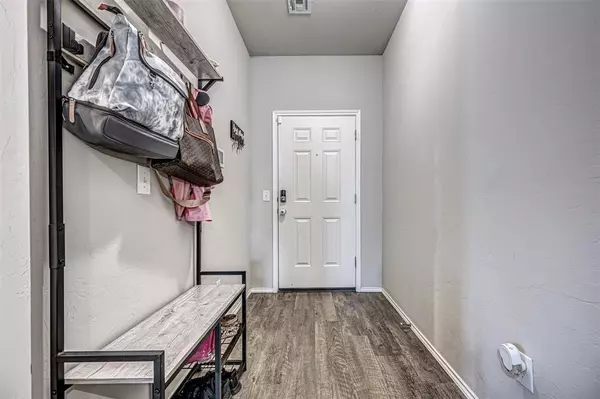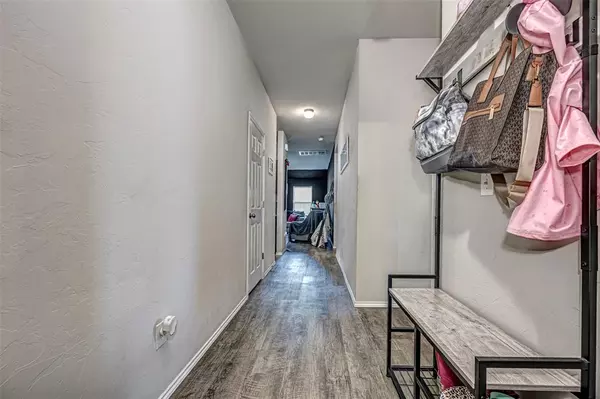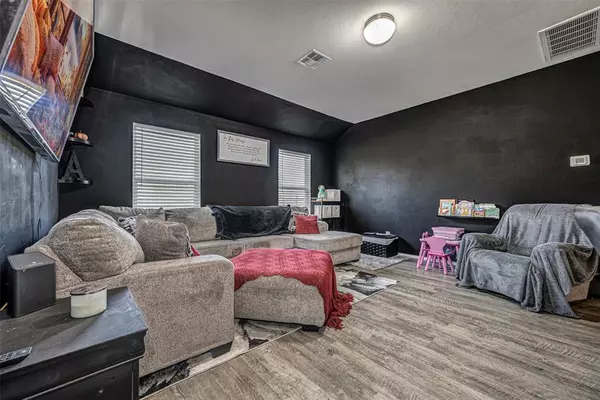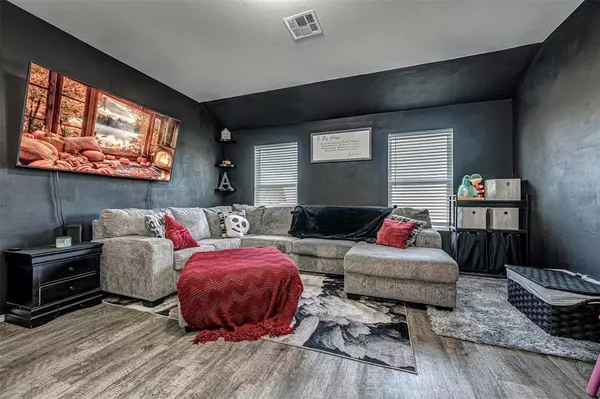$220,000
$225,000
2.2%For more information regarding the value of a property, please contact us for a free consultation.
3 Beds
2 Baths
1,354 SqFt
SOLD DATE : 01/15/2025
Key Details
Sold Price $220,000
Property Type Single Family Home
Sub Type Single Family
Listing Status Sold
Purchase Type For Sale
Square Footage 1,354 sqft
Price per Sqft $162
MLS Listing ID 1139186
Sold Date 01/15/25
Style Dallas
Bedrooms 3
Full Baths 2
Construction Status Brick & Frame,Vinyl
HOA Fees $175
Year Built 2021
Lot Size 8,494 Sqft
Property Description
SELLER WILL PAY UP TO $5000 OF BUYER'S CLOSING COSTS! Great use of space in this Foster floor plan. Nice sized family room open to the kitchen. Kitchen has lots of cabinets, countertop space, and a breakfast bar that any chef will love! Large dining room will accommodate a large table. Spacious master bedroom and closet. Cut out for makeup vanity in master. Ample sized secondary bedrooms. Vinyl plank flooring in all living areas and baths. Carpet in the bedrooms. Covered patio. Come see your new home today!
Location
State OK
County Canadian
Rooms
Other Rooms Inside Utility
Interior
Interior Features Laundry Room
Heating Central Gas
Cooling Central Elec
Flooring Carpet, Vinyl
Fireplaces Type None
Exterior
Exterior Feature Covered Patio, Covered Porch
Parking Features Attached
Garage Spaces 2.0
Fence Wood, All
Utilities Available Cable, Electric, Gas, High Speed Internet, Public Utilities
Roof Type Composition
Private Pool No
Building
Lot Description Corner
Foundation Slab
Level or Stories One
Structure Type Brick & Frame,Vinyl
Construction Status Brick & Frame,Vinyl
Schools
Elementary Schools Mustang Centennial Es
Middle Schools Mustang Ms
High Schools Mustang Hs
School District Mustang
Others
HOA Fee Include Greenbelt
Age Restriction No
Acceptable Financing Cash, Conventional, Sell FHA or VA
Listing Terms Cash, Conventional, Sell FHA or VA
Read Less Info
Want to know what your home might be worth? Contact us for a FREE valuation!

Our team is ready to help you sell your home for the highest possible price ASAP

Bought with Breann Green • H&W Realty Branch

