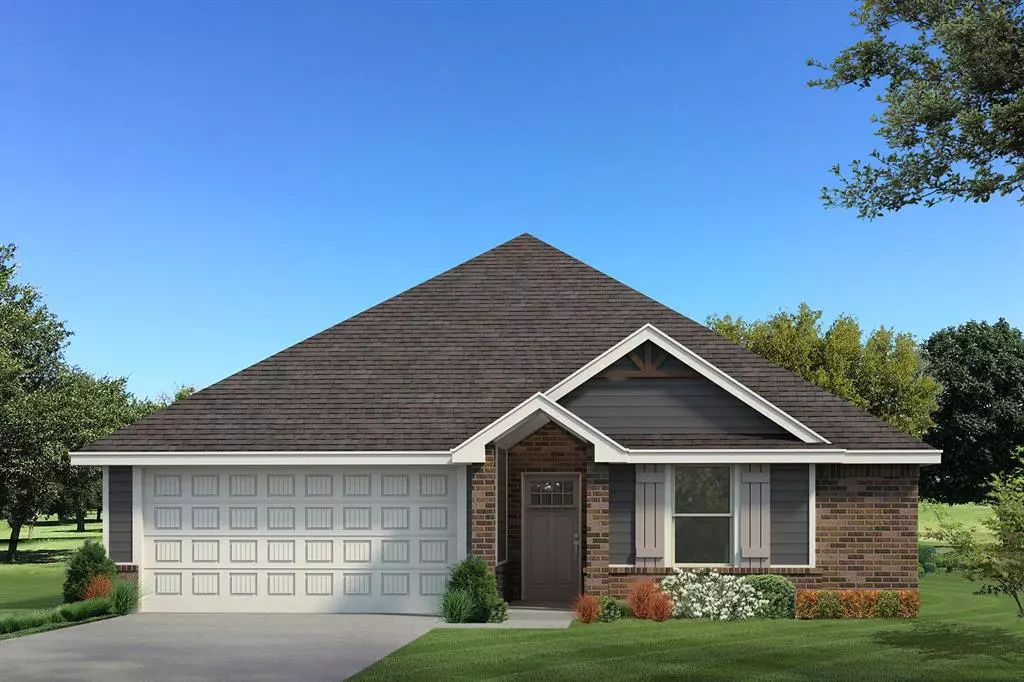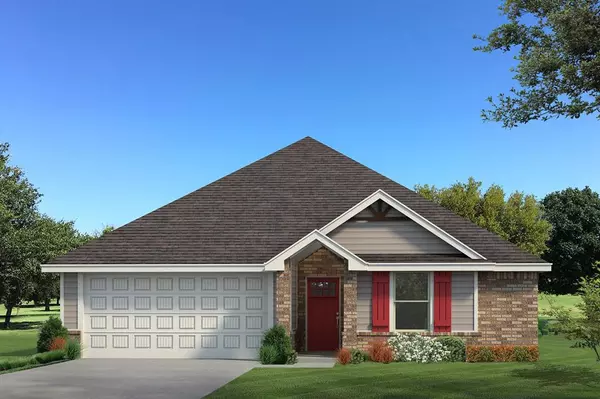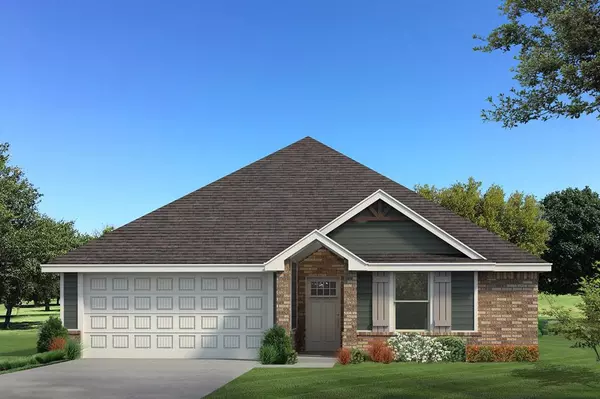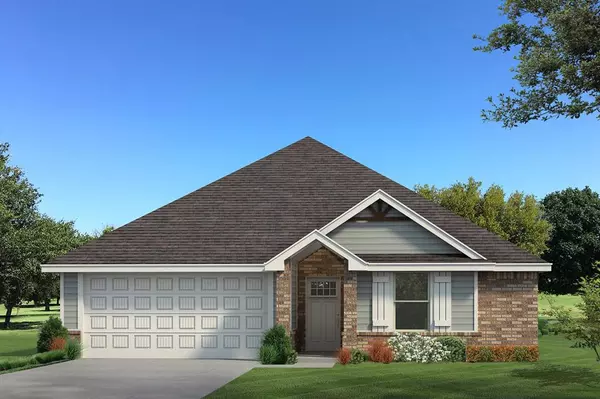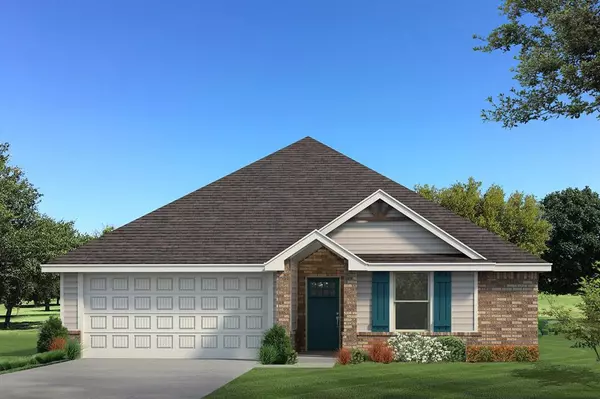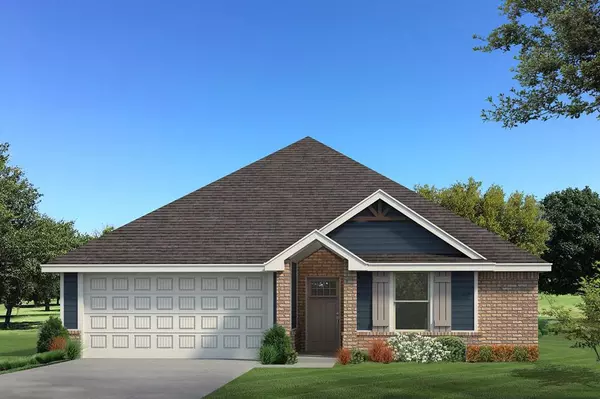$271,865
$271,865
For more information regarding the value of a property, please contact us for a free consultation.
3 Beds
2 Baths
1,200 SqFt
SOLD DATE : 01/14/2025
Key Details
Sold Price $271,865
Property Type Single Family Home
Sub Type Single Family
Listing Status Sold
Purchase Type For Sale
Square Footage 1,200 sqft
Price per Sqft $226
MLS Listing ID 1140440
Sold Date 01/14/25
Style Craftsman
Bedrooms 3
Full Baths 2
Construction Status Brick & Frame,Masonry Veneer
HOA Fees $350
Year Built 2024
Lot Size 8,712 Sqft
Property Description
This John floor plan includes 1,310 Sqft of total living space, which includes 1,200 Sqft of indoor living space and 110 Sqft of outdoor living space. There is also a 385 Sqft, two car garage with a storm shelter installed. This home offers 3 beds, 2 baths, 2 covered patios, and a utility room. The living room includes high ceilings, exquisite wood-look tile, a ceiling fan, the perfect sized windows, and Cat6 wiring. The kitchen spotlights custom-built cabinets with decorative hardware, stainless-steel appliances, decorative tile backsplash, elegant countertops, and wood-look tile. The primary suite features 2 windows, a ceiling fan, our cozy carpet finish, and a sizeable walk-in closet. Attached is the primary bath with a dual sink vanity complimented by a 3 CM quartz countertop, satin nickel features, and a walk-in shower with tile to the ceiling. Outdoor living includes fully sodded yards, a smart home irrigation system, and 30-yr weather wood shingles. Other amenities include a water-saving tankless water heater, a fresh air intake system, R-15 & R-38 insulation, and so much more!
Location
State OK
County Canadian
Interior
Heating Central Gas
Cooling Central Elec
Fireplaces Type None
Exterior
Exterior Feature Covered Patio, Covered Porch
Parking Features Attached
Garage Spaces 2.0
Roof Type Composition
Private Pool No
Building
Lot Description Interior
Foundation Slab
Level or Stories One
Structure Type Brick & Frame,Masonry Veneer
Construction Status Brick & Frame,Masonry Veneer
Schools
Elementary Schools Redstone Intermediate School, Surrey Hills Es
Middle Schools Yukon Ms
High Schools Yukon Hs
School District Yukon
Others
HOA Fee Include Pool,Rec Facility
Read Less Info
Want to know what your home might be worth? Contact us for a FREE valuation!

Our team is ready to help you sell your home for the highest possible price ASAP

Bought with Tom Bubb • Cherrywood

