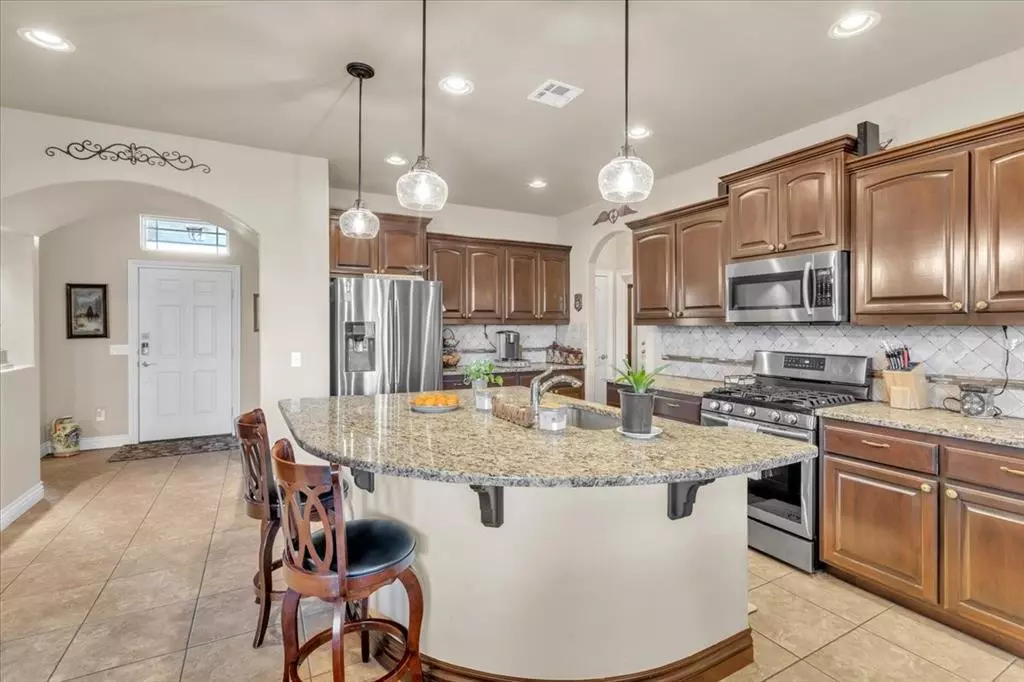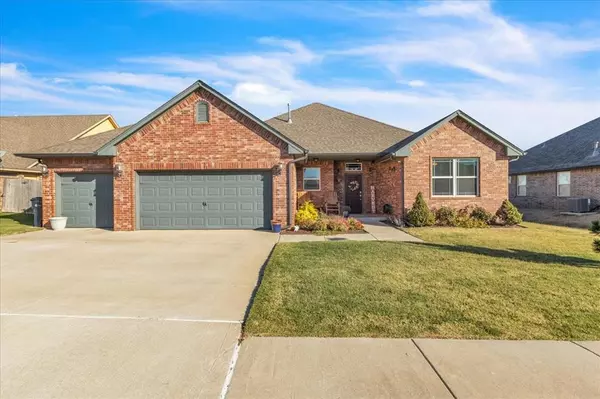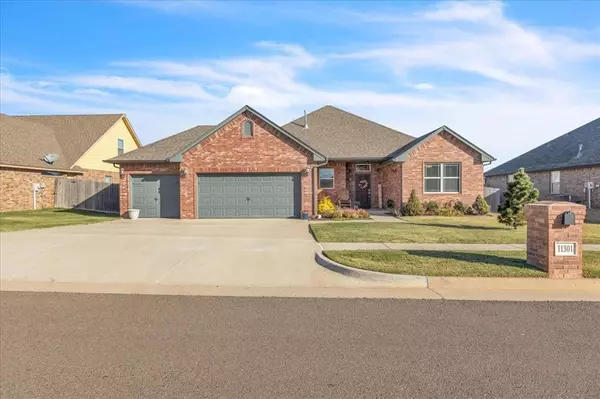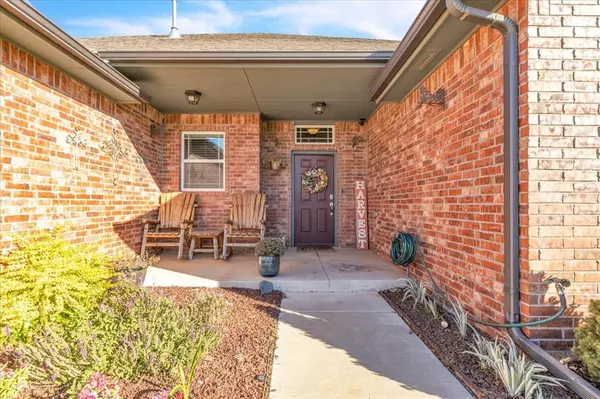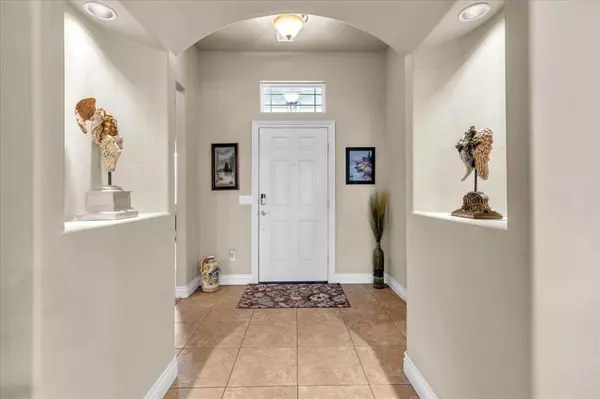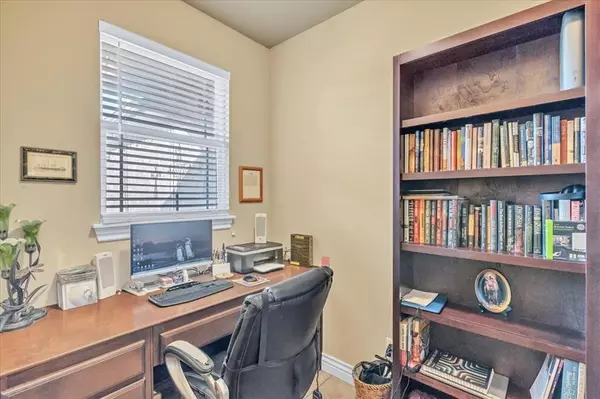$275,000
$275,000
For more information regarding the value of a property, please contact us for a free consultation.
3 Beds
2 Baths
1,687 SqFt
SOLD DATE : 01/10/2025
Key Details
Sold Price $275,000
Property Type Single Family Home
Sub Type Single Family
Listing Status Sold
Purchase Type For Sale
Square Footage 1,687 sqft
Price per Sqft $163
MLS Listing ID 1139122
Sold Date 01/10/25
Style Traditional
Bedrooms 3
Full Baths 2
Construction Status Brick & Frame
HOA Fees $240
Year Built 2015
Lot Size 9,461 Sqft
Property Description
Home back on the market due to no fault of the seller. Buyers got cold feet. Discover the perfect blend of style and functionality in this beautifully designed home. The spacious open entry, featuring lighted wall niches and an archway, creates a welcoming atmosphere. The split plan layout offers privacy and convenience, while the baths boast the same elegant granite countertop as the kitchen. The heart of the home is the large curved island, adorned with a farm sink and ample space for bar stools. The cook's kitchen is a dream come true, equipped with a gas cooktop featuring a convection oven, dehydrator, and air fryer. A hidden trash can keeps the space tidy, while the abundance of countertop space provides the perfect opportunity to create a personalized coffee bar. The open kitchen, dining, and living area seamlessly flow together, creating an ideal space for entertaining, or enjoying an evening with the fam. A gas log fireplace adds warmth and charm, while curved windows offer stunning views of the expansive backyard. A beautiful gas log fireplace adds to the convenience providing warmth with the flip of a switch. The tray ceiling and dining area with French doors leading to the large covered backyard patio complete the picture. The back porch is the perfect place to relax and unwind, and enjoy an evening cookout. The front porch offers another spot to relax. This smart home is equipped with app-controlled technology and built with energy efficiency in mind, ensuring both comfort and sustainability. Home is a smart home, energy efficient, with post-tension foundation.
Location
State OK
County Canadian
Rooms
Other Rooms Inside Utility
Interior
Interior Features Ceiling Fan, Combo Woodwork, Laundry Room, Whirlpool
Heating Central Gas
Cooling Central Elec
Flooring Carpet, Tile
Fireplaces Number 1
Fireplaces Type Gas Logs
Exterior
Exterior Feature Covered Patio, Covered Porch, Rain Gutters
Parking Features Attached
Garage Spaces 3.0
Fence Wood, All
Utilities Available Cable, Electric, Gas, High Speed Internet, Public Utilities
Roof Type Composition
Private Pool No
Building
Lot Description Interior
Foundation Slab
Level or Stories One
Structure Type Brick & Frame
Construction Status Brick & Frame
Schools
Elementary Schools Surrey Hills Es
Middle Schools Yukon Ms
High Schools Yukon Hs
School District Yukon
Others
HOA Fee Include Maintenance Common Areas,Pool
Acceptable Financing Cash, Conventional, Sell FHA or VA
Listing Terms Cash, Conventional, Sell FHA or VA
Read Less Info
Want to know what your home might be worth? Contact us for a FREE valuation!

Our team is ready to help you sell your home for the highest possible price ASAP

Bought with Matt Marcacci • First Source Real Estate Inc.

