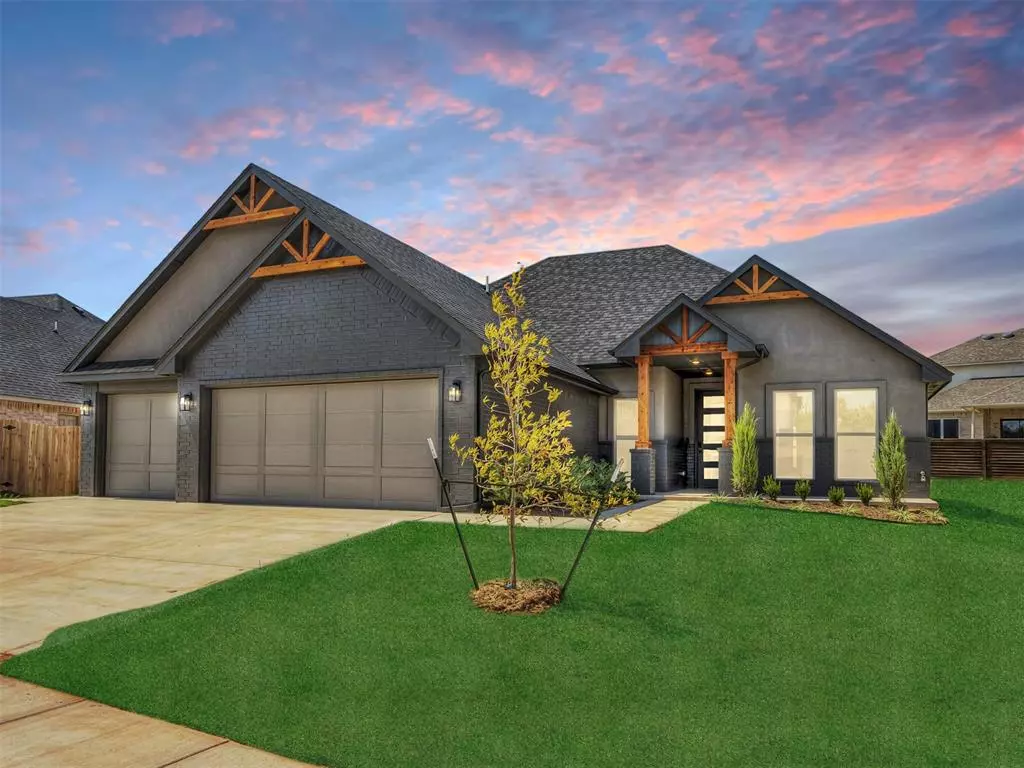$379,500
$379,500
For more information regarding the value of a property, please contact us for a free consultation.
3 Beds
2.1 Baths
2,015 SqFt
SOLD DATE : 01/10/2025
Key Details
Sold Price $379,500
Property Type Single Family Home
Sub Type Single Family
Listing Status Sold
Purchase Type For Sale
Square Footage 2,015 sqft
Price per Sqft $188
MLS Listing ID 1141862
Sold Date 01/10/25
Style Modern
Bedrooms 3
Full Baths 2
Half Baths 1
Construction Status Brick & Frame
HOA Fees $750
Year Built 2024
Lot Size 9,108 Sqft
Property Description
Builder offer $8,000 towards buyer's lender fees! Both practical and chic, this modern home design delivers standout style with a fabulous layout. This premier builder adds the designer touches you are looking for. A spacious living room with vaulted ceiling and a stunning corner fireplace that flows to the open concept. Connects seamlessly into the kitchen with a pantry and gas range, and to the adjacent dining space with modern lighting. This kitchen is perfect for entertaining as it can accommodate not only multiple cooks but also mingling guests. As a true beloved split plan, you'll find the secondary beds and bathroom on one side of the home, while the owners retreat resides in privacy on the other. The bathroom has a luxurious feel with a separate tub, quartz counter, and walk in shower. Tile flooring in living room, kitchen, & dining area. Don't miss the powder room. Thoughtful extras have been included everywhere you look. Highlights: Fenced included, Sprinkler System, Tankless Water Tank; Under Cabinet lighting in Kitchen; Doorbell Camera; 2 exterior Weatherproof Electric Outlets. Community amenities: Clubhouse, community pool, fitness center, and playground. Make your dream a reality and schedule a private tour. Love the virtual staged photos. Welcome Home!
Location
State OK
County Canadian
Rooms
Other Rooms Inside Utility, Study
Interior
Interior Features Laundry Room
Heating Central Gas
Cooling Central Elec
Flooring Carpet, Tile
Fireplaces Number 1
Fireplaces Type Metal Insert
Exterior
Exterior Feature Covered Patio, Covered Porch
Parking Features Attached
Garage Spaces 3.0
Utilities Available Public Utilities
Roof Type Composition
Private Pool No
Building
Lot Description Interior
Foundation Slab
Level or Stories One
Structure Type Brick & Frame
Construction Status Brick & Frame
Schools
Elementary Schools Stone Ridge Es
Middle Schools Piedmont Ms
High Schools Piedmont Hs
School District Piedmont
Others
HOA Fee Include Greenbelt,Pool
Read Less Info
Want to know what your home might be worth? Contact us for a FREE valuation!

Our team is ready to help you sell your home for the highest possible price ASAP

Bought with Sherry Stetson • Stetson Bentley

