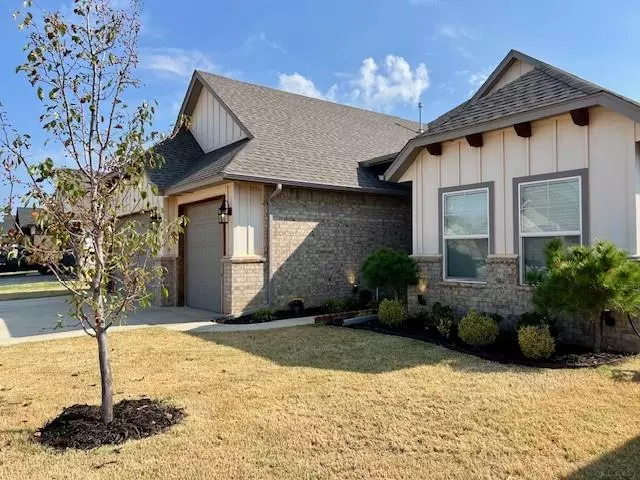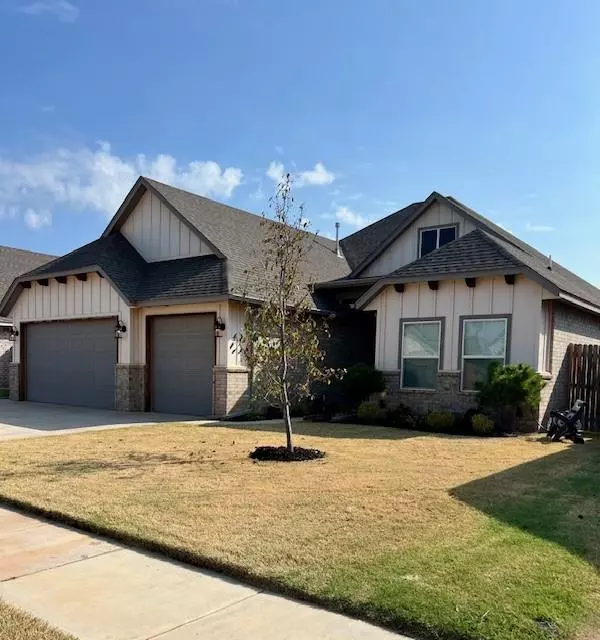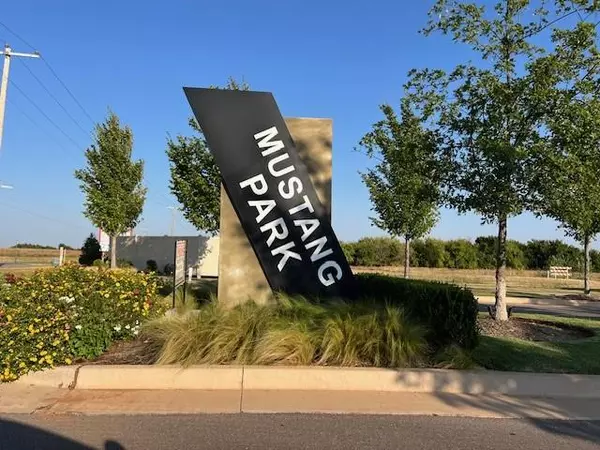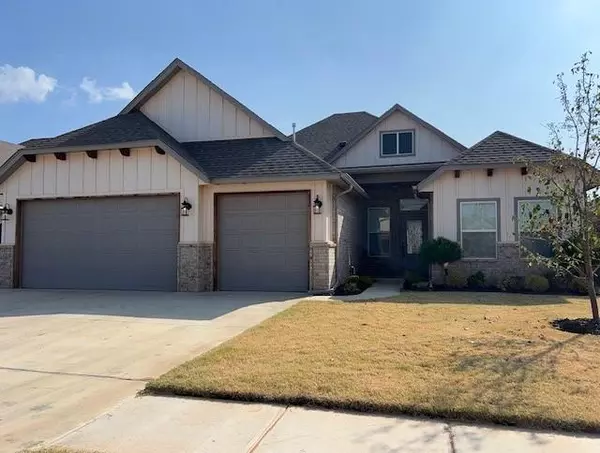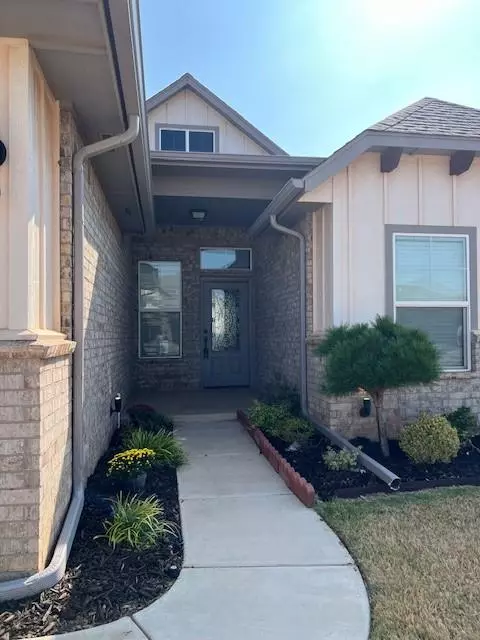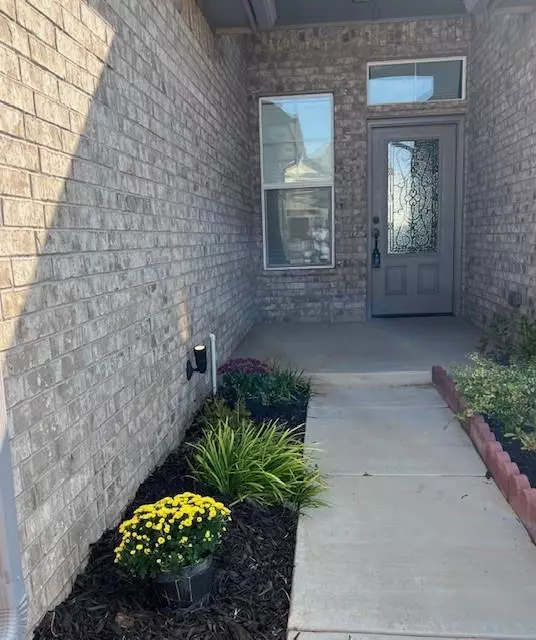$380,000
$385,000
1.3%For more information regarding the value of a property, please contact us for a free consultation.
4 Beds
2 Baths
2,074 SqFt
SOLD DATE : 01/03/2025
Key Details
Sold Price $380,000
Property Type Single Family Home
Sub Type Single Family
Listing Status Sold
Purchase Type For Sale
Square Footage 2,074 sqft
Price per Sqft $183
MLS Listing ID 1135200
Sold Date 01/03/25
Style Traditional
Bedrooms 4
Full Baths 2
Construction Status Brick
HOA Fees $495
Year Built 2021
Lot Size 7,148 Sqft
Property Description
PRICE ADJUSTMENT! MOTIVATED SELLER!! Better than new! Need 4 bedrooms? Need 3 bedrooms with a office?? This is the one! Features include a large open floor plan with high ceilings, beautiful wood trim and stone accent complementing the corner gas fire place and mighty timber mantle, open, light airy living area, kitchen and dining room. Kitchen features a huge exotic granite island, under-mount farm-style sink and gorgeous granite countertops/decorative tile backsplash, lighted cabinets. Special gas top range surrounded with beautiful granite and tile backsplash! Built-in oven and microwave/convection. The main bedroom suite has a large bathroom with dual vanities, separate shower and jetted tub, plus designer tile and a huge walk-in closet that wraps to the laundry room right off the garage entrance. There you will find a custom 8' MOL mud bench. The private study has a closet and could be used as a 4th bedroom or office. Ceiling fans throughout. The backyard has a great covered porch and complete fencing.. This home is equipped with security wiring and a terrific GroundZero above ground walk-in storm shelter in the garage. Programmable garage door lift. RainBird sprinkler system. Mustang Park is a beautiful development with so much to offer...Be sure to check out the community swimming pool, club house and playground, basketball court and fitness room!his is a must see and absolutely move-in ready. MUSTANG SCHOOLS!!
Location
State OK
County Canadian
Interior
Interior Features Ceiling Fan, Laundry Room, Paint Woodwork, Stained Wood, Whirlpool
Heating Central Gas
Cooling Central Elec
Flooring Carpet, Tile
Fireplaces Number 1
Fireplaces Type Gas Logs
Exterior
Exterior Feature Covered Patio, Covered Porch, Rain Gutters
Parking Features Attached
Garage Spaces 3.0
Fence Wood, All
Utilities Available Cable, Electric, Gas, High Speed Internet, Public Utilities
Roof Type Composition
Private Pool No
Building
Lot Description Interior
Foundation Slab
Level or Stories One
Structure Type Brick
Construction Status Brick
Schools
Elementary Schools Riverwood Es
Middle Schools Meadow Brook Intermediate School, Mustang Central Ms
High Schools Mustang Hs
School District Mustang
Others
HOA Fee Include Greenbelt
Acceptable Financing Cash, Conventional, Sell FHA or VA
Listing Terms Cash, Conventional, Sell FHA or VA
Read Less Info
Want to know what your home might be worth? Contact us for a FREE valuation!

Our team is ready to help you sell your home for the highest possible price ASAP

Bought with Angela Richards • Weichert Realtors Centennial

