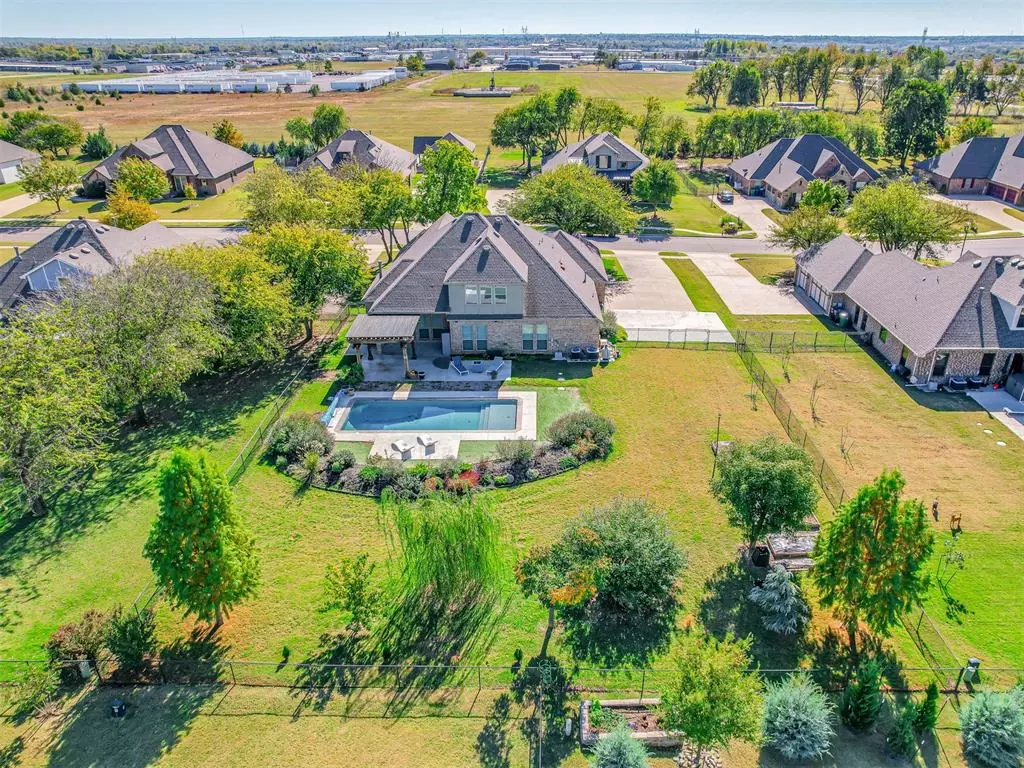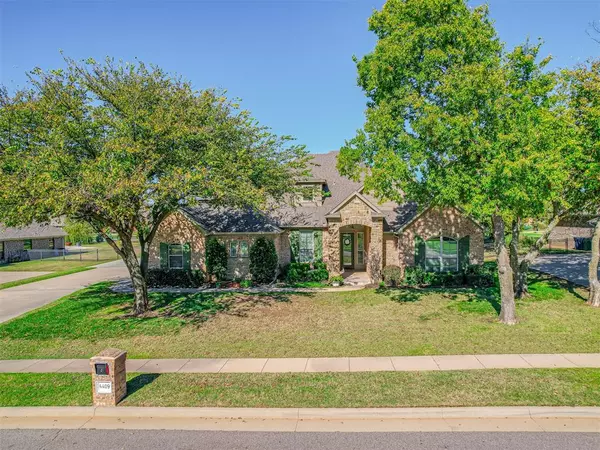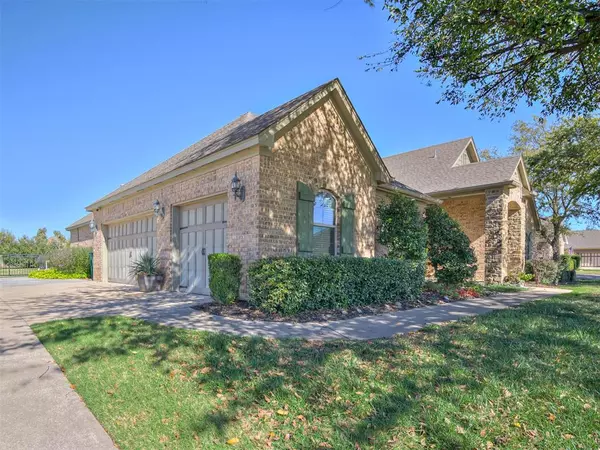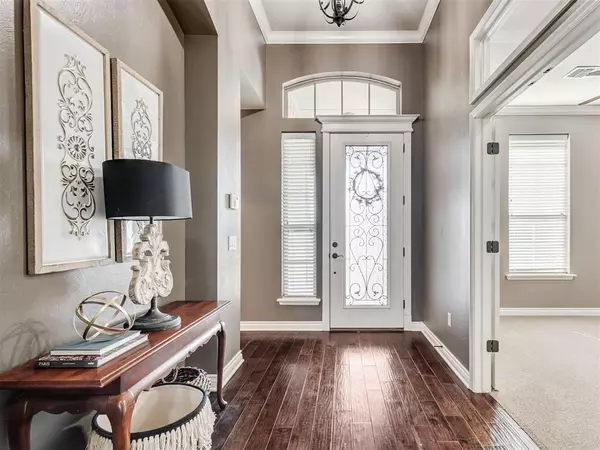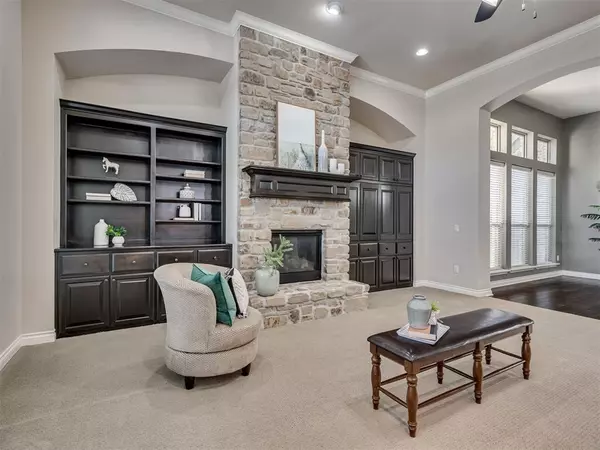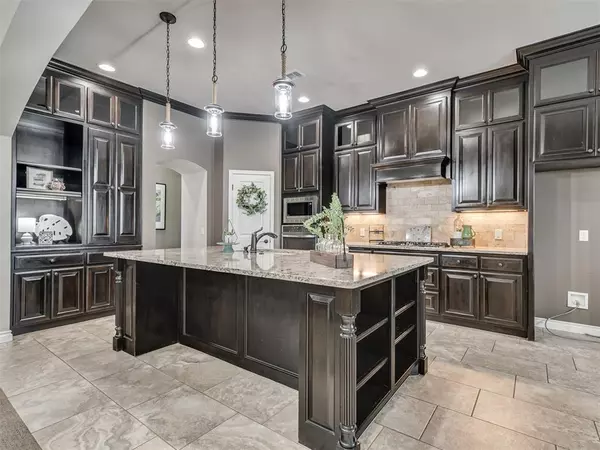$649,900
$649,900
For more information regarding the value of a property, please contact us for a free consultation.
4 Beds
3.1 Baths
3,288 SqFt
SOLD DATE : 01/08/2025
Key Details
Sold Price $649,900
Property Type Single Family Home
Sub Type Single Family
Listing Status Sold
Purchase Type For Sale
Square Footage 3,288 sqft
Price per Sqft $197
MLS Listing ID 1142514
Sold Date 01/08/25
Style Traditional
Bedrooms 4
Full Baths 3
Half Baths 1
Construction Status Brick & Frame
HOA Fees $500
Year Built 2015
Lot Size 0.506 Acres
Property Description
Welcome to your dream home on a spacious ½-acre lot, offering luxury, comfort, and everything you need for exceptional living! This beautiful 4-bedroom, 3.1-bath residence features an inviting open-concept layout, complete with a true office and an upstairs bonus room with a private bath, perfect for guests or additional living space.
Inside, enjoy the elegance of wood floors, a large dining area, and a cozy breakfast nook. The gourmet kitchen features stunning granite countertops, ideal for preparing family meals or entertaining. The living room is a true centerpiece, featuring a floor-to-ceiling rock fireplace, built-in cabinetry, and a welcoming atmosphere.
Retreat to the master suite with a relaxing whirlpool tub, separate shower, and ample space for unwinding. Step outside to your private oasis, where a heated saltwater pool awaits, complete with an in-floor cleaning system, LED multi-color lighting, and surrounding landscaping. The above-ground garden, stunning pergola, surround sound system, and gas fire pit make this backyard perfect for gatherings or quiet evenings under the stars.
This home also includes a Tesla charger, sprinkler system, security system, and more, combining functionality with premium details to create a truly unique and comfortable space. Schedule your tour today and experience this extraordinary property for yourself!
Location
State OK
County Cleveland
Rooms
Other Rooms Bonus, Inside Utility
Interior
Interior Features Ceiling Fan, Combo Woodwork, Laundry Room, Whirlpool, Window Treatment
Heating Central Gas
Cooling Central Elec
Flooring Combo, Carpet, Tile, Wood
Fireplaces Number 1
Fireplaces Type Wood Burning
Exterior
Exterior Feature Covered Patio, Covered Porch, Water Feature
Parking Features Attached
Garage Spaces 3.0
Utilities Available Aerobic System, Electric, Gas
Roof Type Composition
Private Pool Yes
Building
Lot Description Interior
Foundation Slab
Level or Stories One and one-half
Structure Type Brick & Frame
Construction Status Brick & Frame
Schools
Elementary Schools South Lake Es
Middle Schools Brink Jhs
High Schools Westmoore Hs
School District Moore
Others
HOA Fee Include Greenbelt,Maintenance Common Areas
Acceptable Financing Cash, Conventional, Sell FHA or VA
Listing Terms Cash, Conventional, Sell FHA or VA
Read Less Info
Want to know what your home might be worth? Contact us for a FREE valuation!

Our team is ready to help you sell your home for the highest possible price ASAP

Bought with Peggy Pitts • Coldwell Banker Select

