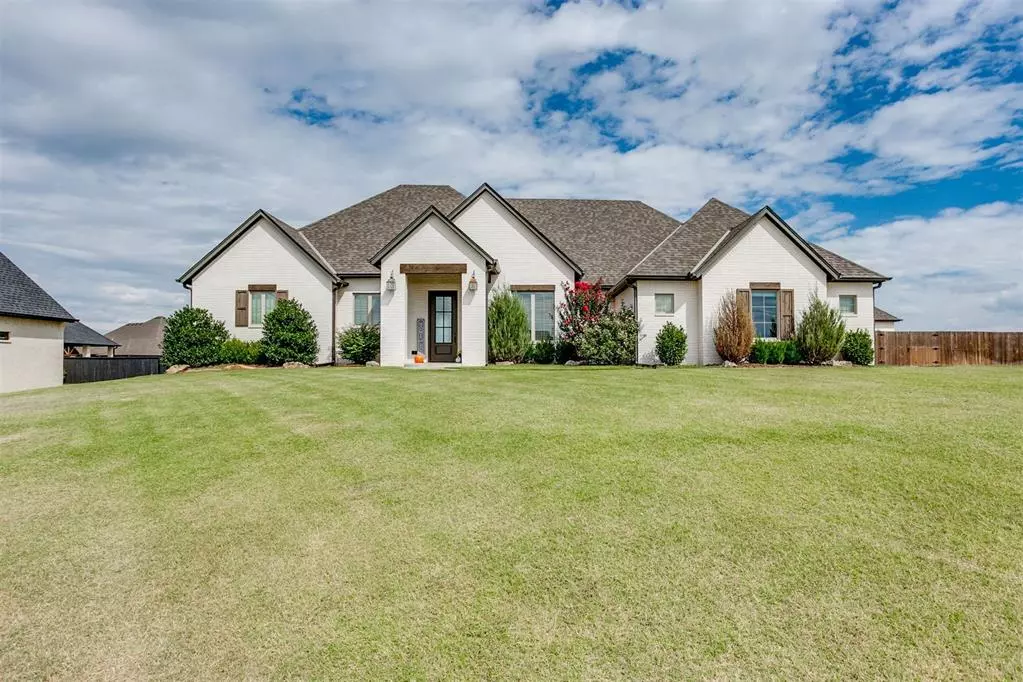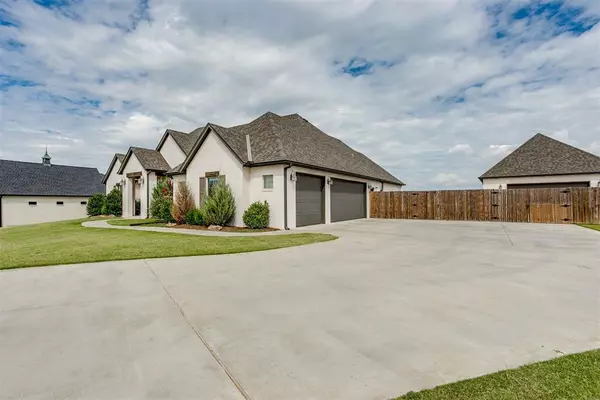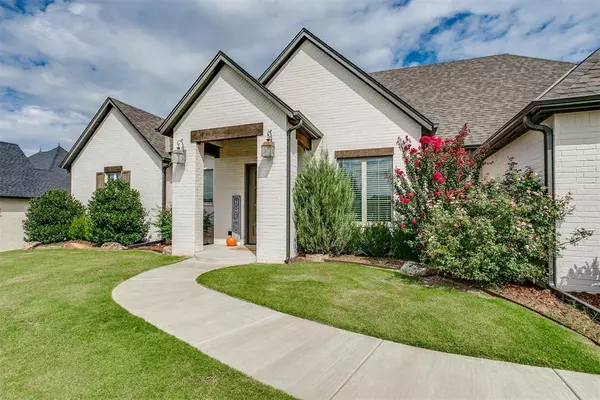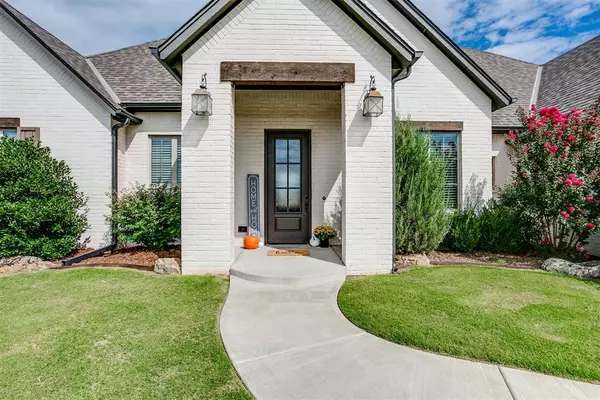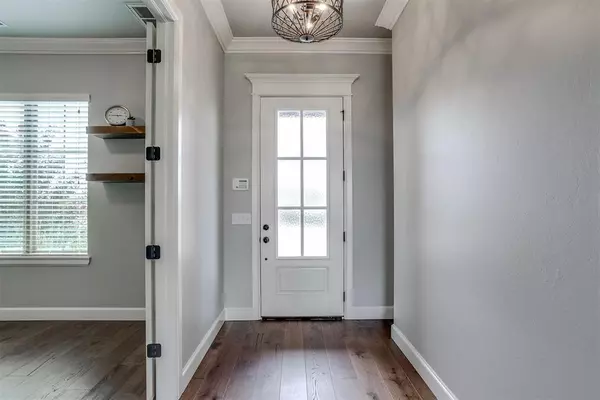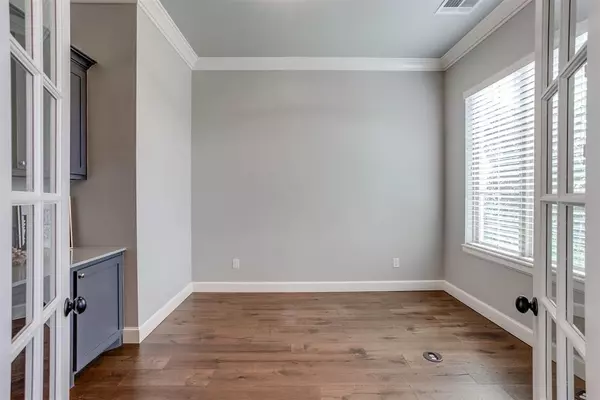$535,000
$538,999
0.7%For more information regarding the value of a property, please contact us for a free consultation.
3 Beds
2.1 Baths
2,424 SqFt
SOLD DATE : 01/08/2025
Key Details
Sold Price $535,000
Property Type Single Family Home
Sub Type Single Family
Listing Status Sold
Purchase Type For Sale
Square Footage 2,424 sqft
Price per Sqft $220
MLS Listing ID 1134918
Sold Date 01/08/25
Style Modern Farmhouse,Traditional
Bedrooms 3
Full Baths 2
Half Baths 1
Construction Status Brick & Frame
HOA Fees $600
Year Built 2019
Lot Size 0.640 Acres
Property Description
Dream Home Alert! This exquisite home in Pulchella's exclusive gated community offers the most incredible floor plan featuring 3 bedrooms, 2.5 bath rooms, generously sized office, tons of versatile storage options nestled on .6 acres WITH A 27 X 27 SHOP! The style and attention to detail are unmatched, the rich hardwood flooring, abundant lighting, and craftsman quality make this home sparkle. Upon entering you will be impressed by the high ceilings, floor to ceiling windows and gorgeous views of the backyard from both the living and dining room! The fireplace is elevated with white brick and a hearth, perfect for your holiday decor! The chef's kitchen is what dreams are made of! The expansive island offers beautiful quartz and plenty of storage and seating for your guests! The kitchen is enhanced with, beautiful cabinetry, uplighting, stainless steel appliances, and an amazing expansive butler's pantry! The dedicated study offers a built in desk with cabinets, the room is generously sized and could service as a play room. Retreat to your private Primary suite, tucked away from the additional bedrooms. You will enjoy a large soaking tub, walk in shower, craftsman shiplap, and quartz countertops. The Laundry room conveniently connects to the Primary Closet with tons of storage! On the other side of the home you will appreciate the generously sized additional bedrooms that boast their own private vanity areas with sinks that connect to the shared shower and tub area. The powder bath is conveniently located by the mud bench, perfect for guests. Outdoors you will enjoy the oversized covered patio and fenced manicured lawn! The backyard also features a 729 sq. ft. heated and cooled shop with additional parking and gated drive through access! This versatile shop can serve as additional parking, home gym, or a hobby area! Make your appointment today!! Newcastle Schools!
Location
State OK
County Mcclain
Rooms
Other Rooms Inside Utility, Optional Bedroom, Study, Workshop
Interior
Heating Central Gas
Cooling Central Elec
Flooring Wood
Fireplaces Number 1
Fireplaces Type Gas Logs
Exterior
Exterior Feature Covered Patio, Covered Porch, Outbuildings, Workshop
Parking Features Attached
Garage Spaces 3.0
Fence Wood, All
Utilities Available Septic Tank
Roof Type Composition
Private Pool No
Building
Lot Description Campus Area, Interior
Foundation Combination
Level or Stories One
Structure Type Brick & Frame
Construction Status Brick & Frame
Schools
Elementary Schools Newcastle Early Childhood Ctr, Newcastle Es
Middle Schools Newcastle Ms
High Schools Newcastle Hs
School District Newcastle
Others
HOA Fee Include Gated Entry
Acceptable Financing Cash, Conventional, Sell FHA or VA
Listing Terms Cash, Conventional, Sell FHA or VA
Read Less Info
Want to know what your home might be worth? Contact us for a FREE valuation!

Our team is ready to help you sell your home for the highest possible price ASAP

Bought with Bryan Shaw • Nine North Real Estate

