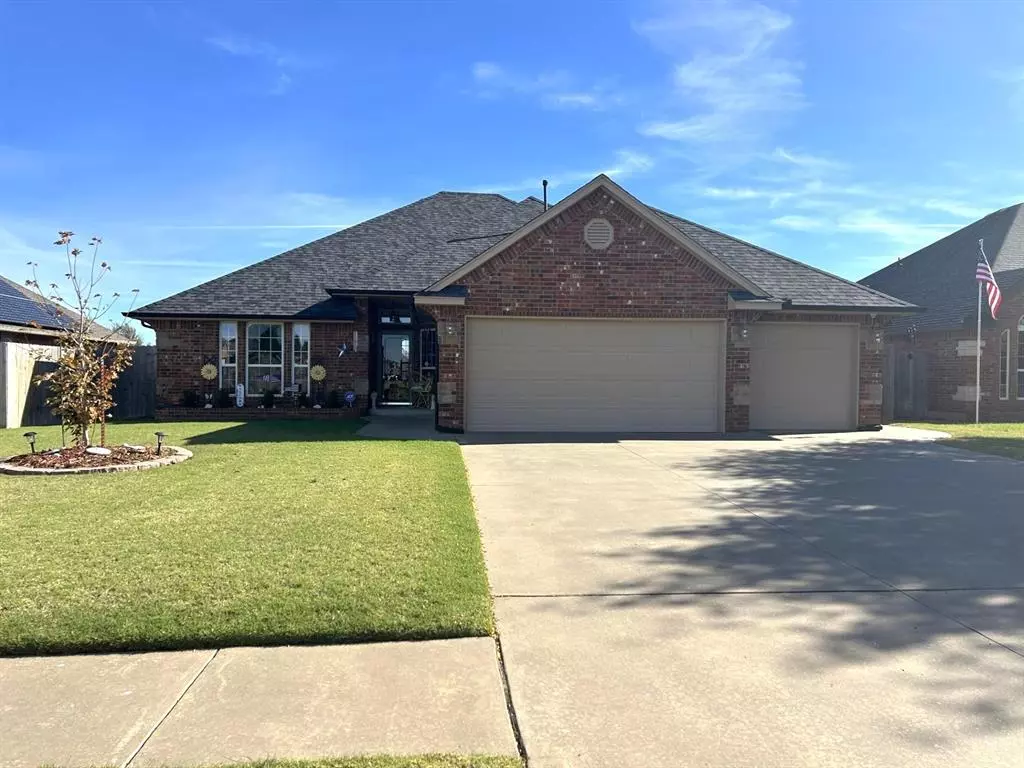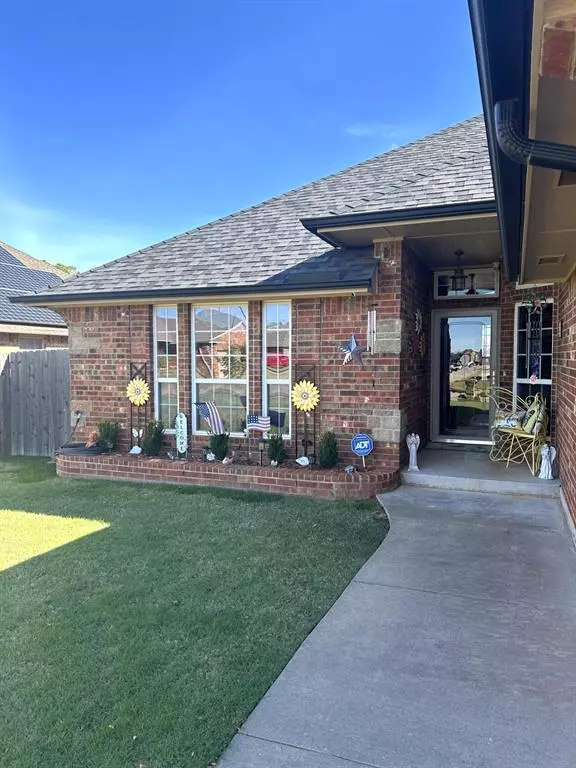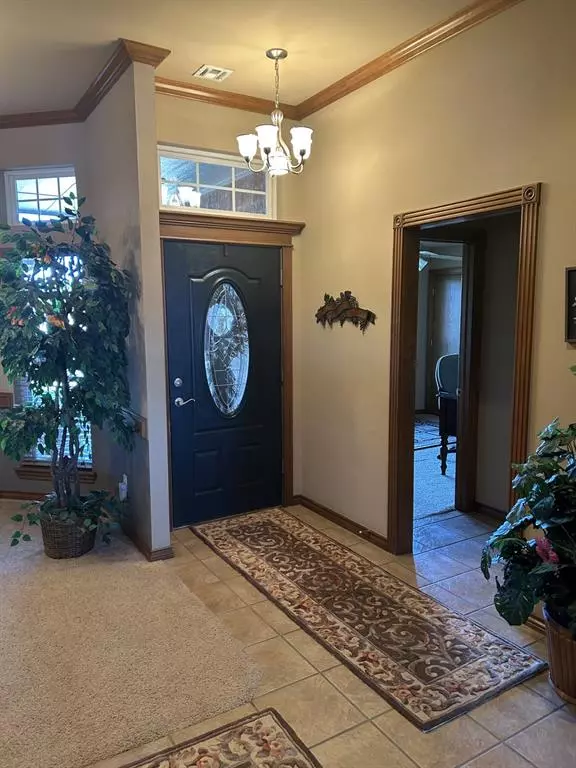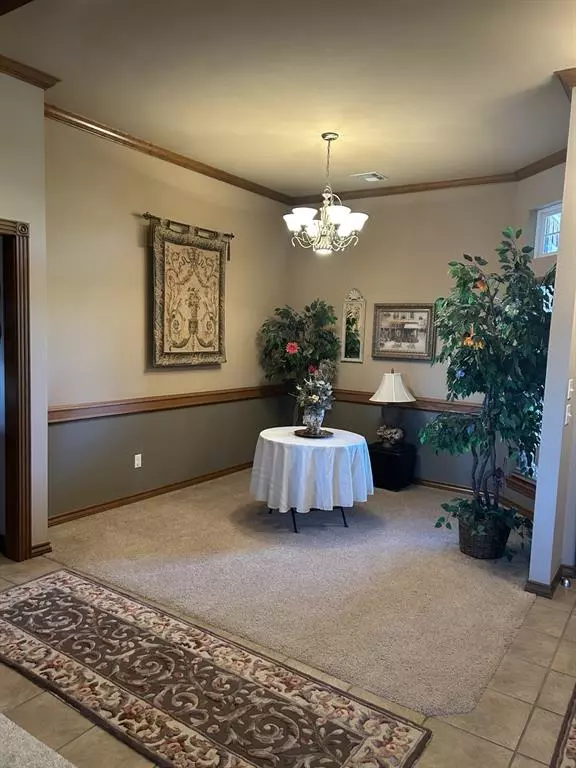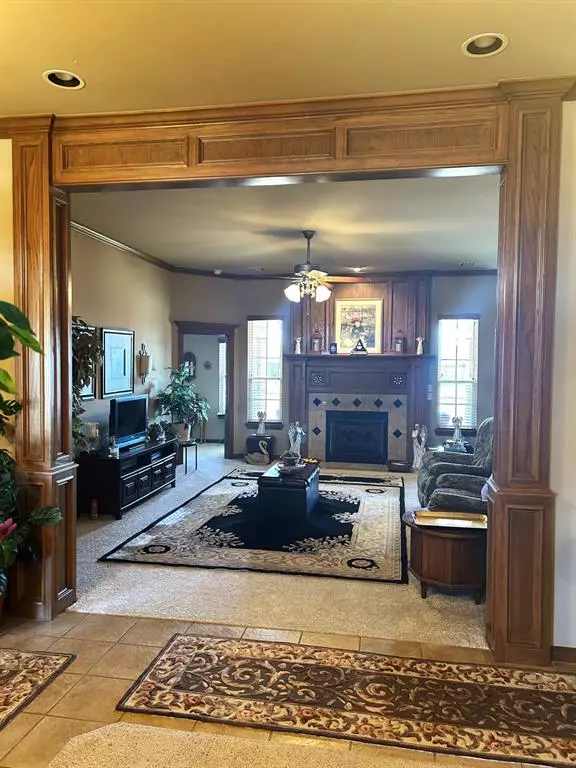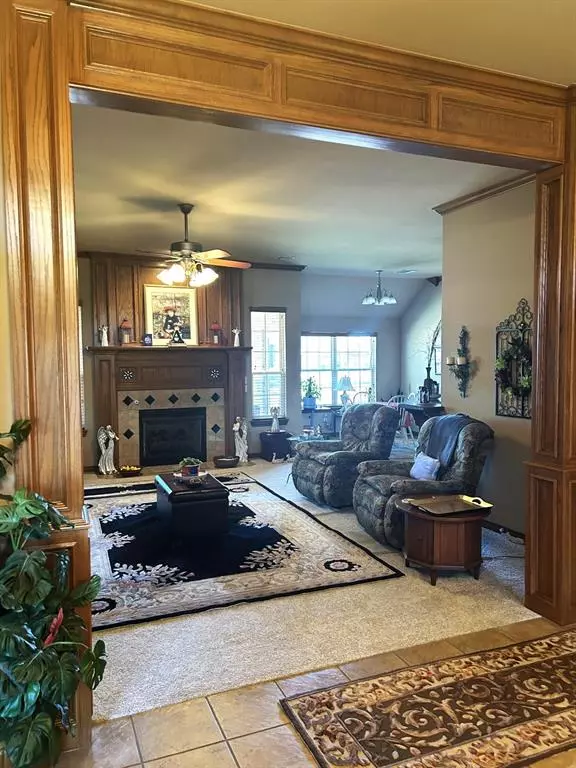$302,000
$302,000
For more information regarding the value of a property, please contact us for a free consultation.
4 Beds
2 Baths
1,886 SqFt
SOLD DATE : 01/07/2025
Key Details
Sold Price $302,000
Property Type Single Family Home
Sub Type Single Family
Listing Status Sold
Purchase Type For Sale
Square Footage 1,886 sqft
Price per Sqft $160
MLS Listing ID 1143753
Sold Date 01/07/25
Style Traditional
Bedrooms 4
Full Baths 2
Construction Status Brick
HOA Fees $110
Year Built 2008
Lot Size 7,474 Sqft
Property Description
This 4 bedroom, 2 bathroom, 3 car garage, brick home has been so loved and well cared for! As you enter the home, you're welcomed by the dining area and huge living area framed by exquisite woodwork, a gorgeous gas log fireplace, and high ceilings that flow effortlessly into the breakfast area and kitchen on the right. The kitchen is equipped with stainless steel appliances and pristine wooden cabinets. To the left of the entryway is a bedroom that would also make the perfect study, library, or home office with it's built-in desk, drawers, and glass cabinets above the desk work space. The laundry room has tons of built-in cabinets, along with a sink and even some counter space. There are also extra wooden storage cabinets in the hallway that separate 2 more bedrooms and 1 full bathroom. The primary suite is the star of the show with it's luxurious woodwork, and it's private entrance to the covered patio in the backyard that overlooks the neighborhood pond. The primary bathroom features a whirlpool tub, shower, 2 separate sinks and vanities, and 2 walk-in closets with built-in drawers and shelves. This home has recently been updated with new interior paint. A new roof was installed in 2020. The HVAC system has been recently inspected. This home also includes a hardwired security system, along with a monitor showing live video feed. Washer, dryer, refrigerator, grill on back patio, and 4 electric air purifiers are negotiable.
Location
State OK
County Canadian
Interior
Interior Features Ceiling Fan, Laundry Room, Whirlpool
Heating Heat Pump
Cooling Central Elec
Flooring Carpet, Tile
Fireplaces Number 1
Fireplaces Type Gas Logs
Exterior
Exterior Feature Covered Patio, Covered Porch, Pond, Rain Gutters
Parking Features Attached
Garage Spaces 3.0
Utilities Available Cable, Electric, Gas, High Speed Internet, Public Utilities
Roof Type Composition
Private Pool No
Building
Lot Description Interior, Waterfront
Foundation Slab
Level or Stories One
Structure Type Brick
Construction Status Brick
Schools
Elementary Schools Mustang Horizon Ies, Riverwood Es
Middle Schools Mustang Ms
High Schools Mustang Hs
School District Mustang
Others
HOA Fee Include Maintenance Common Areas
Acceptable Financing Cash, Conventional, Sell FHA or VA
Listing Terms Cash, Conventional, Sell FHA or VA
Read Less Info
Want to know what your home might be worth? Contact us for a FREE valuation!

Our team is ready to help you sell your home for the highest possible price ASAP

Bought with Cindy Bolf • ShowOKC Real Estate

