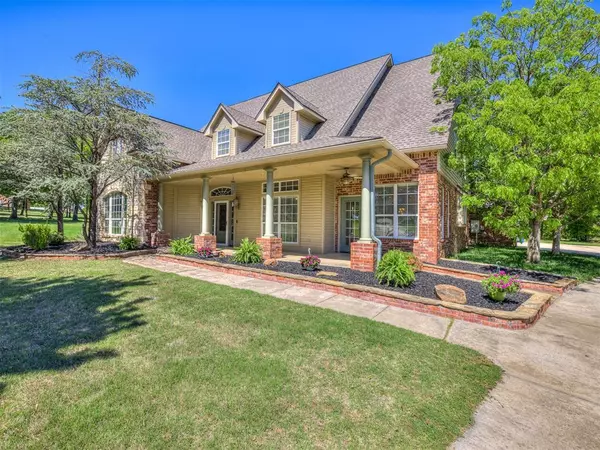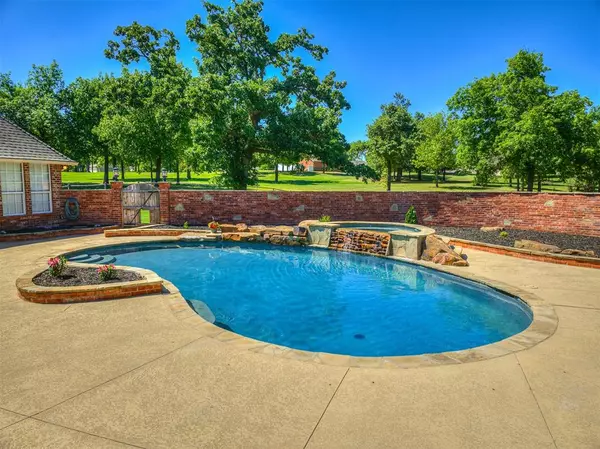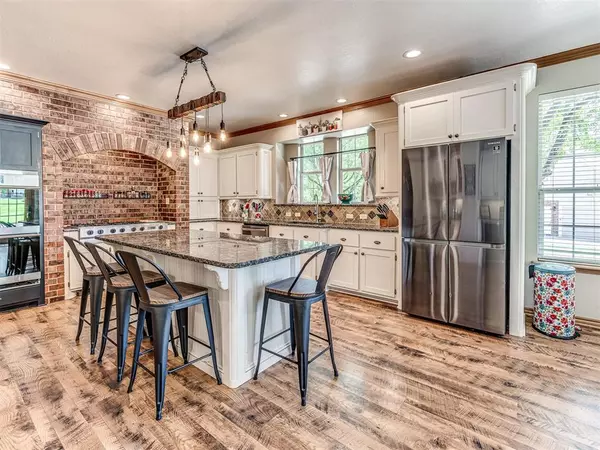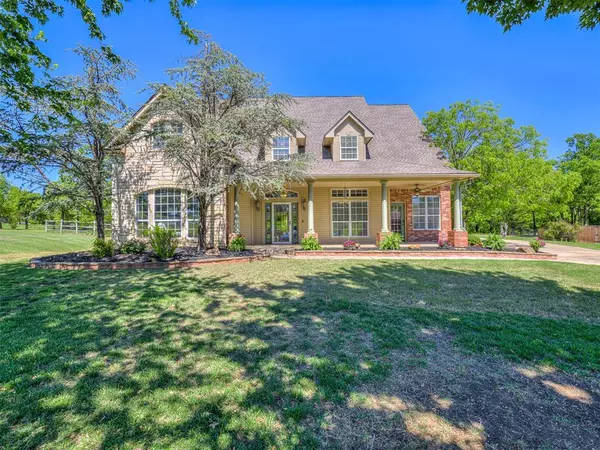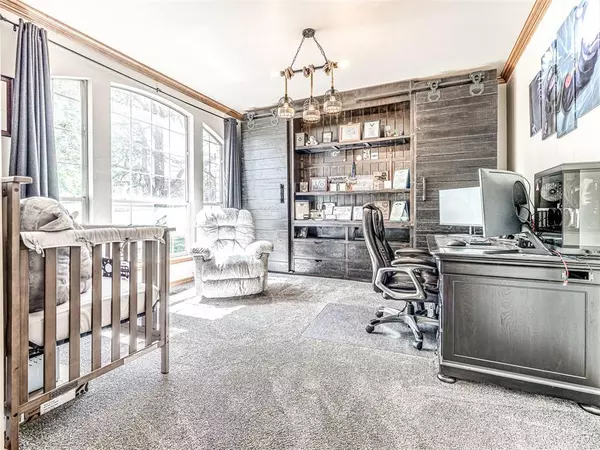$715,000
$725,000
1.4%For more information regarding the value of a property, please contact us for a free consultation.
5 Beds
4 Baths
4,052 SqFt
SOLD DATE : 12/31/2024
Key Details
Sold Price $715,000
Property Type Single Family Home
Sub Type Single Family
Listing Status Sold
Purchase Type For Sale
Square Footage 4,052 sqft
Price per Sqft $176
MLS Listing ID 1111582
Sold Date 12/31/24
Style Traditional
Bedrooms 5
Full Baths 4
Construction Status Brick & Frame
HOA Fees $350
Year Built 2002
Lot Size 1.416 Acres
Property Description
New and improved price on this stunning home situated on a cul-de-sac in the cozy Stonegate Crossing. You are welcomed in to gorgeous wood floors and soaring ceilings with a spiral staircase, and with over 4,000 sq feet of living space there is something new to explore around every corner. The living room features a stacked stone fireplace and a wall of windows to admire the outdoor wonderland. The chef's kitchen is complete with Cafe double ovens, 6 burner Jenn Air stove and gridle and a beverage area with its own wine fridges and coffee bar. This home is a true 5 bedroom, with an office and spacious theatre room, and that's just the inside! The outdoor space is an entertainer's paradise made to be enjoyed year-round. It comes with an outdoor kitchen complete with griddle and grill for your summer cookouts, and a stunning cedar pergola and brick fireplace to warm you on the chilly evenings. And don't forget the sparkling concrete swimming pool and hot tub perfect for relaxing and cooling off this summer. The stately brick fence offers privacy around your backyard amenities, but the generously sized acre plus lot leaves plenty of room for all your other outdoor enjoyment. This home offers an opportunity to leave the hustle and bustle of the city behind, but close enough to get to Tinker in 15 minutes, or downtown in 25. This home is luxury without the million dollar price tag. Professional pictures coming Tuesday.
Location
State OK
County Oklahoma
Rooms
Other Rooms Game Room, Office, Optional Living Area
Interior
Interior Features Whirlpool
Heating Central Gas
Cooling Central Elec
Flooring Carpet, Wood
Fireplaces Number 1
Fireplaces Type Gas Logs
Exterior
Exterior Feature Gazebo, Hot Tub/Spa, Outdoor Kitchen, Storage Area, Water Feature
Parking Features Attached
Garage Spaces 3.0
Pool Concrete
Utilities Available High Speed Internet, Septic Tank, Private Well
Roof Type Composition
Private Pool Yes
Building
Lot Description Cul-de-Sac
Foundation Slab
Level or Stories Two
Structure Type Brick & Frame
Construction Status Brick & Frame
Schools
Elementary Schools Indian Meridian Es
Middle Schools Choctaw Ms
High Schools Choctaw Hs
School District Choctaw/Nicoma Park
Others
HOA Fee Include Greenbelt
Age Restriction No
Acceptable Financing Cash, Conventional, Sell FHA or VA
Listing Terms Cash, Conventional, Sell FHA or VA
Read Less Info
Want to know what your home might be worth? Contact us for a FREE valuation!

Our team is ready to help you sell your home for the highest possible price ASAP

Bought with Leah Hanna • Real Broker LLC


