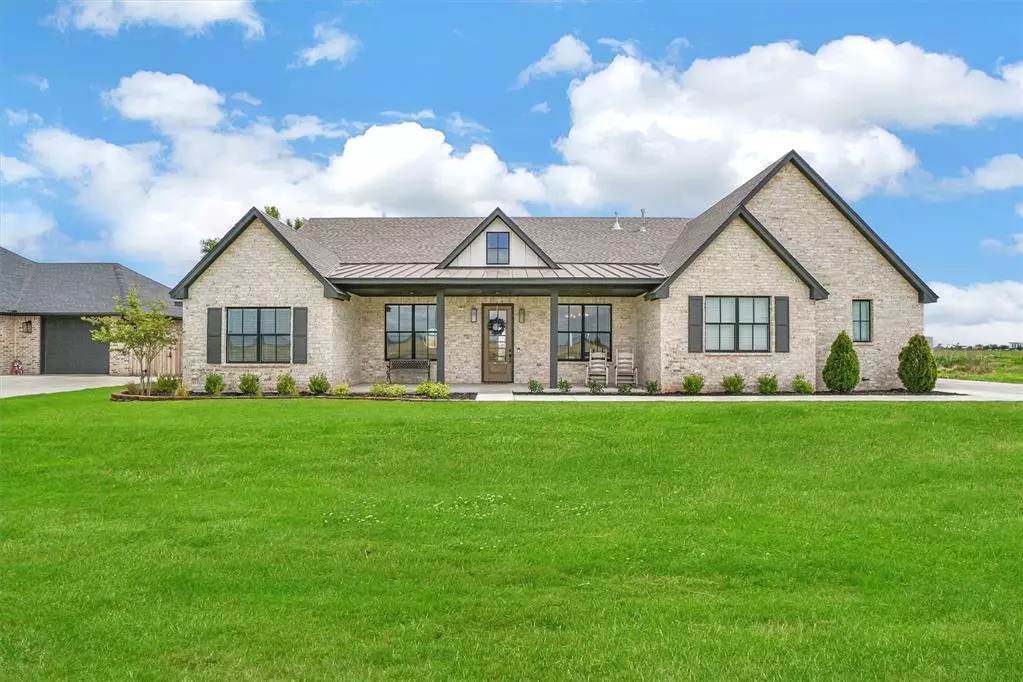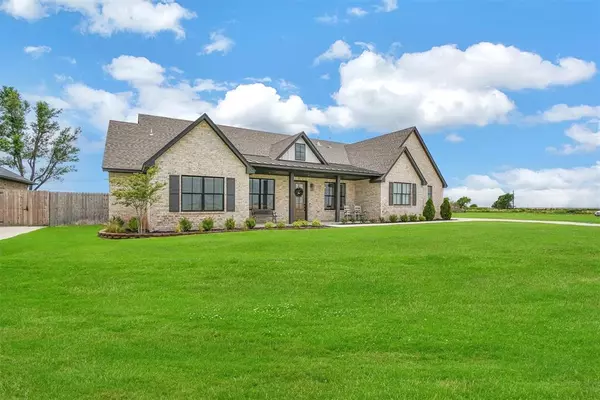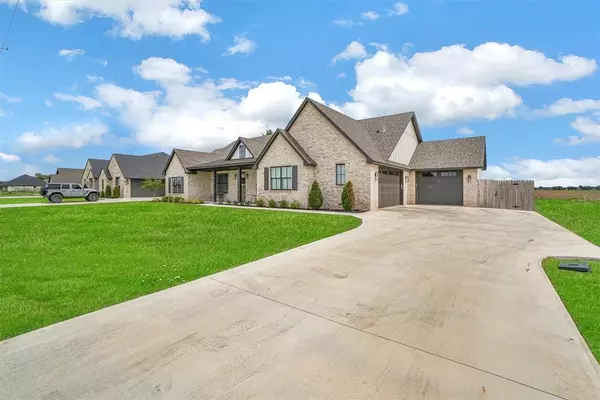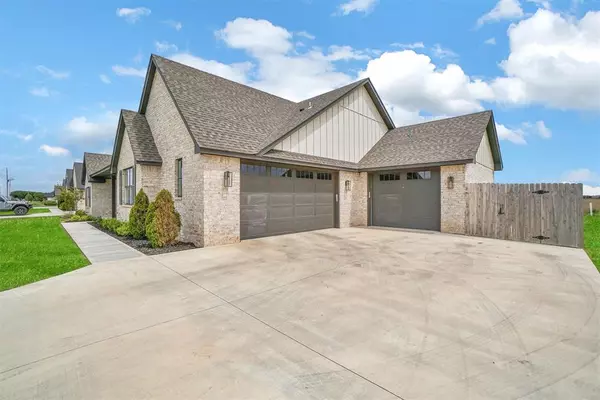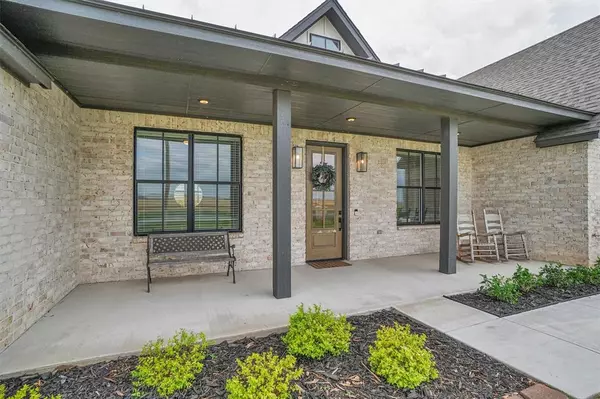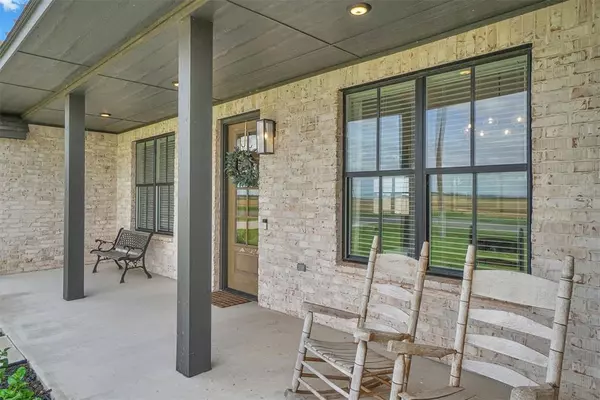$435,000
$445,000
2.2%For more information regarding the value of a property, please contact us for a free consultation.
4 Beds
3 Baths
2,433 SqFt
SOLD DATE : 01/02/2025
Key Details
Sold Price $435,000
Property Type Single Family Home
Sub Type Single Family
Listing Status Sold
Purchase Type For Sale
Square Footage 2,433 sqft
Price per Sqft $178
MLS Listing ID 1125108
Sold Date 01/02/25
Style Ranch
Bedrooms 4
Full Baths 3
Construction Status Brick,Veneer
Year Built 2022
Lot Size 0.326 Acres
Property Description
This 4 bedroom, 3 full bath custom built (2022) brick home, exquisitely nestled on the end of Heritage Rd is just the comfy, cozy home for you. The curb appeal, is one to be desired as well as the covered porch (228sq ft MOL) that faces the North leaving you protected from the direct sunlight to enjoy those mornings or evenings on. Step inside and you're immediately greeted with beautifully done flooring throughout the home, tall ceilings and uniquely, exquisite light fixtures you'll find in every room. The Dining room is off to your side as you enter the home, great for family/friend gatherings or one could use it for a study/play room, with a tray ceiling and the perfect windows, this room is at your command. Step into the great room with its vaulted ceilings, exposed beams, open floor plan, built in cabinets, beautifully built and mantle framed fireplace ( gas log ) and the perfect amount of windows to let in that natural light. The Kitchen has a gas range with hood, metroquartz counter tops, tile backsplash, matching appliances, large amounts of cabinet space, an island with storage on both sides of it, so you don't have to crawl inside to grab your air fryer...drop lights over the island and canister lights all throughout the great room. The Primary bedroom is very spacious, tray ceiling, natural light, barn door for ensuite, soaker tub, walk-in spacious shower, double vanities, large closet with back access to laundry room/mud room. The three other bedrooms are on the other side of home giving it a split floor plan. The 2nd and 3rd bathrooms have a herring bone tile pattern in the showers. The large back yard has a covered patio that has about 434sq ft (MOL) for entertaining and a privacy fenced in backyard. 3 car attached garages, the 2 car is 608(MOL) sq ft and the single attached is 308(MOL) sq ft. There are so many more features that'll you just have to come see for yourself.
Location
State OK
County Jackson
Interior
Heating Central Gas
Cooling Central Elec
Fireplaces Number 1
Fireplaces Type Gas Logs
Exterior
Exterior Feature Covered Patio
Parking Features Attached
Garage Spaces 3.0
Fence Wood, All
Roof Type Composition
Private Pool No
Building
Lot Description Other
Foundation Slab
Level or Stories One
Structure Type Brick,Veneer
Construction Status Brick,Veneer
Schools
Elementary Schools Altus Es
Middle Schools Altus Jhs
High Schools Altus Hs
School District Altus
Others
Acceptable Financing Cash, Conventional, Sell FHA or VA
Listing Terms Cash, Conventional, Sell FHA or VA
Read Less Info
Want to know what your home might be worth? Contact us for a FREE valuation!

Our team is ready to help you sell your home for the highest possible price ASAP

Bought with Angel Lively • C-21 Altus Prestige, Inc.

