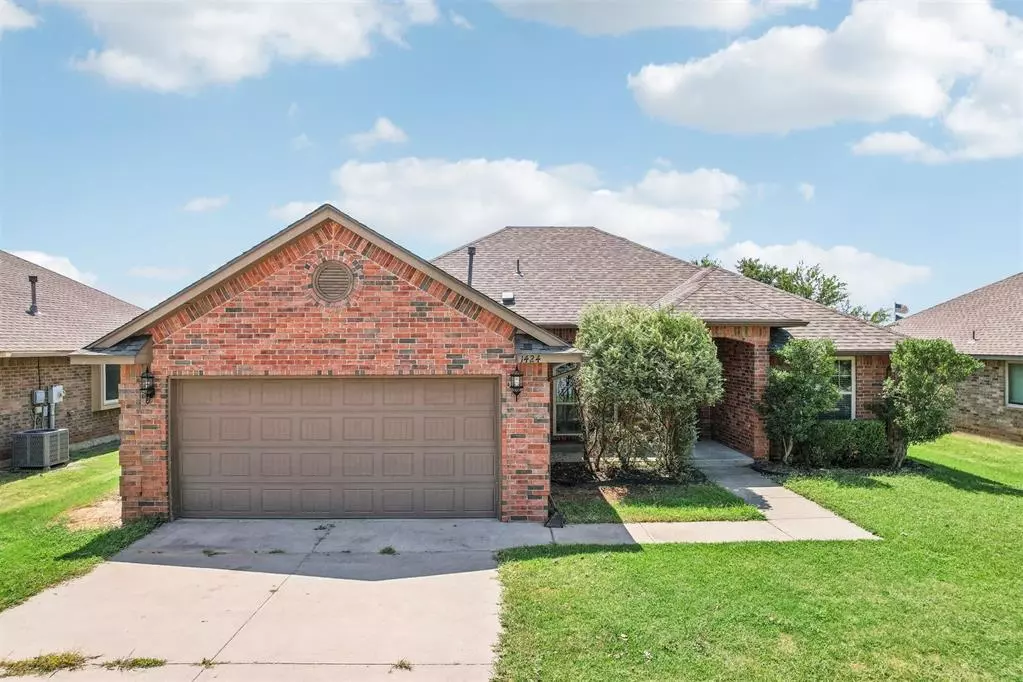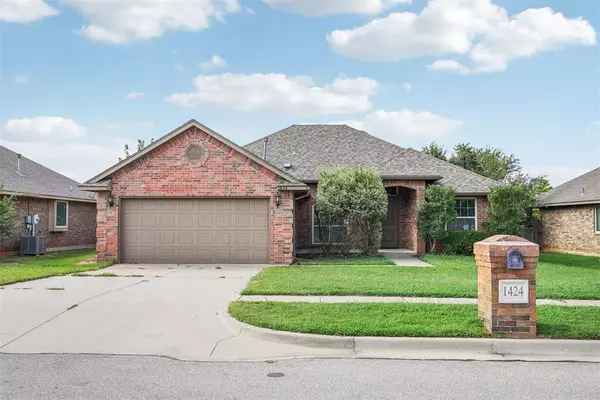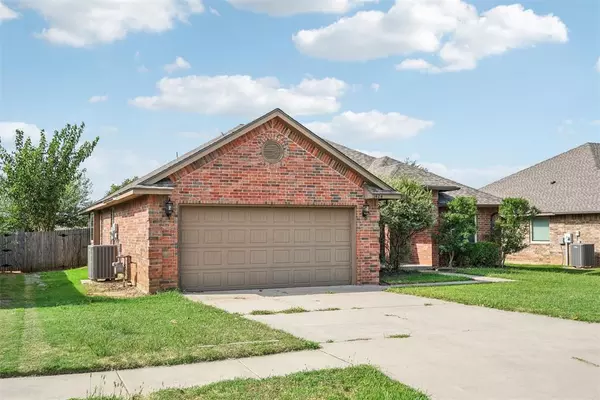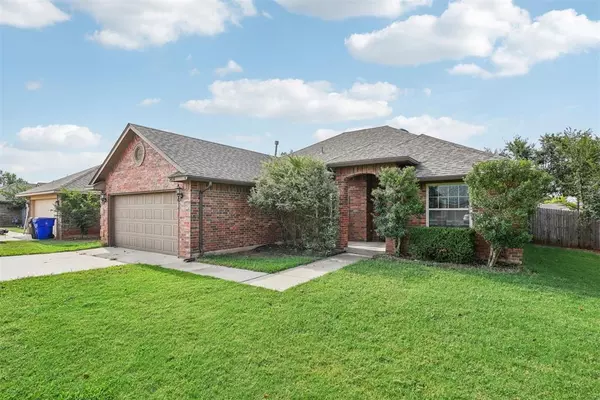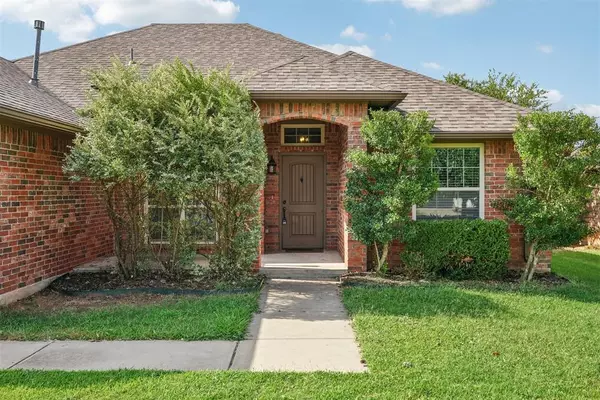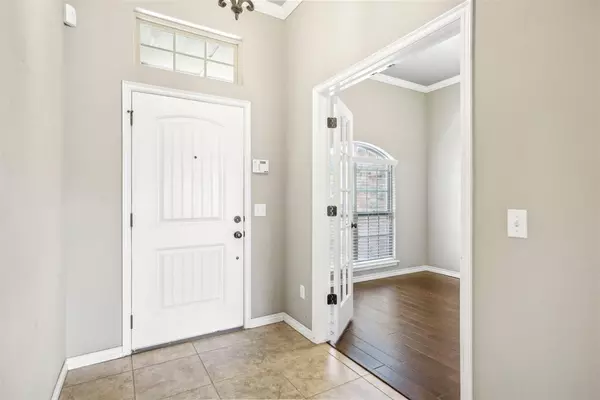$255,000
$264,900
3.7%For more information regarding the value of a property, please contact us for a free consultation.
3 Beds
2 Baths
1,687 SqFt
SOLD DATE : 12/31/2024
Key Details
Sold Price $255,000
Property Type Single Family Home
Sub Type Single Family
Listing Status Sold
Purchase Type For Sale
Square Footage 1,687 sqft
Price per Sqft $151
MLS Listing ID 1131599
Sold Date 12/31/24
Style Traditional
Bedrooms 3
Full Baths 2
Construction Status Brick
HOA Fees $132
Year Built 2013
Lot Size 7,418 Sqft
Property Description
Boomer Sooner! Welcome to this Norman home in close proximity to Highway 9, OU campus, and I-35.
The home boasts classic brick exterior with a welcoming front porch, complemented by well-manicured landscaping and a spacious two-car garage. Home has been professionally cleaned, carpet cleaned, and landscaped. Step into the expansive living room, where natural light through generous windows, highlighting the cozy fireplace—an ideal spot for gathering. Modern touch provided by carpet and paint color. Granite in the open kitchen, and fridge to stay in the home at no additional cost to the Buyer. Study has hard wood flooring and glass doors great for working from home! Primary bedroom has a walk in closet with built in shelving for organization. Retreat to your spacious primary bedroom, where vaulted ceilings and soft, neutral tones create an airy and inviting atmosphere. Step into a spa-like retreat within your own home, featuring a pristine soaking tub nestled beneath a large, privacy-glass window that bathes the space in natural light. The adjacent walk-in shower, encased in sleek glass with elegant black hardware, offers a modern touch. Just a step away, you'll find a spacious walk-in closet, perfect for organizing your wardrobe with ease. The light, neutral tile work paired with soft beige walls creates a calming, serene atmosphere, making this bathroom a sanctuary for relaxation! Split floor plan with other bedrooms across the house. Washer and dryer also to remain in the home at no additional cost. The backyard provides a peaceful escape with ample space for outdoor entertaining, gardening, or simply enjoying the fresh Oklahoma air. Backyard patio does have a canopy. Don't miss the opportunity to make 1424 Spoonwood your forever home—schedule a private tour today and experience Southern charm and modern living at its finest.
Location
State OK
County Cleveland
Interior
Heating Central Gas
Cooling Central Elec
Flooring Carpet, Tile, Wood
Fireplaces Number 1
Fireplaces Type Gas Logs
Exterior
Exterior Feature Porch
Parking Features Attached
Garage Spaces 2.0
Fence Wood, All
Roof Type Composition
Private Pool No
Building
Lot Description Interior
Foundation Slab
Level or Stories One
Structure Type Brick
Construction Status Brick
Schools
Elementary Schools Eisenhower Es
Middle Schools Longfellow Ms
High Schools Norman North Hs
School District Norman
Others
HOA Fee Include Maintenance Common Areas
Acceptable Financing Cash, Conventional, Sell FHA or VA
Listing Terms Cash, Conventional, Sell FHA or VA
Read Less Info
Want to know what your home might be worth? Contact us for a FREE valuation!

Our team is ready to help you sell your home for the highest possible price ASAP

Bought with Paul Magnate Acha tegwi • Whittington Realty

