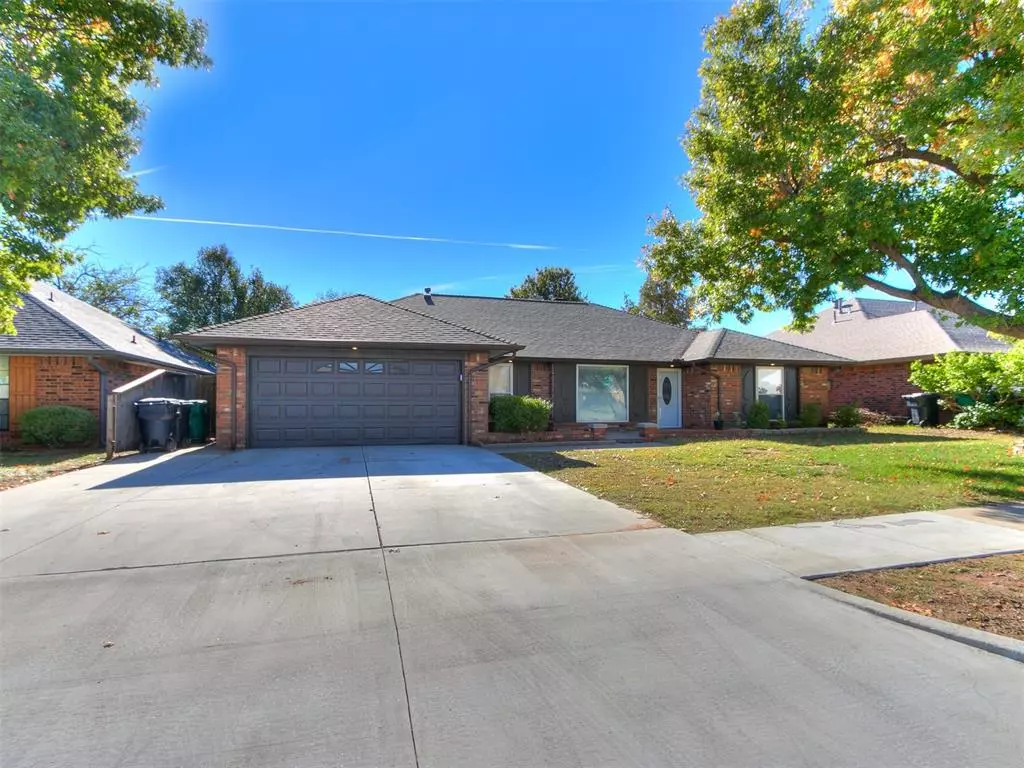$257,000
$249,900
2.8%For more information regarding the value of a property, please contact us for a free consultation.
4 Beds
3 Baths
2,160 SqFt
SOLD DATE : 12/27/2024
Key Details
Sold Price $257,000
Property Type Single Family Home
Sub Type Single Family
Listing Status Sold
Purchase Type For Sale
Square Footage 2,160 sqft
Price per Sqft $118
MLS Listing ID 1145398
Sold Date 12/27/24
Style Ranch,Traditional
Bedrooms 4
Full Baths 3
Construction Status Brick
HOA Fees $40
Year Built 1982
Lot Size 0.257 Acres
Property Description
Discover your dream home: an updated 4-bedroom, 3-bathroom residence designed perfectly for family living. With two spacious living areas, two dining spaces, and an oversized two-car garage, this home provides comfort and versatility, ideal for gatherings and entertaining.
The well-planned layout offers privacy and functionality. The main bedroom, two additional bedrooms, and two bathrooms are located on one side of the home. In contrast, a fourth bedroom and bathroom are on the opposite side—ideal for hosting guests or accommodating in-laws. The cozy den, with its high ceiling, built-in bookshelves, and fireplace, creates a warm and inviting space—perfect for winter nights or celebrating special moments with loved ones.
The kitchen features modern updates, including sleek granite countertops that blend style and functionality. The indoor laundry room adds extra convenience to your daily routine. Recent updates, including a brand-new roof and fresh paint throughout, make this home move-in ready.
The main living areas feature wood-look tile floors, which add warmth while being easy to clean and maintain. The backyard is beautifully landscaped with mature trees and a lush lawn, offering a private, nature-like setting for relaxation or outdoor fun. The large covered porch provides an excellent gathering space, and the additional driveway ensures plenty of parking for guests.
This home is ready to create unforgettable family memories—see it for yourself to fully appreciate its charm and value. Freshly painted on the exterior and priced for a quick sale, it is ready for you to move in and make it your own.
Location
State OK
County Oklahoma
Rooms
Other Rooms Inside Utility
Interior
Interior Features Ceiling Fan, Combo Woodwork, Laundry Room, Paint Woodwork, Stained Wood
Heating Central Gas
Cooling Central Elec
Flooring Carpet, Tile, Wood
Fireplaces Number 1
Fireplaces Type Gas Logs
Exterior
Exterior Feature Covered Patio
Parking Features Attached
Garage Spaces 2.0
Fence Wood, All
Utilities Available Cable, Electric, Gas, Public Utilities
Roof Type Composition
Private Pool No
Building
Lot Description Interior
Foundation Slab
Level or Stories One
Structure Type Brick
Construction Status Brick
Schools
Elementary Schools Ralph Downs Es
Middle Schools Hefner Ms
High Schools Putnam City North Hs
School District Putnam City
Others
HOA Fee Include Maintenance Common Areas
Age Restriction No
Acceptable Financing Cash, Conventional, Sell FHA or VA
Listing Terms Cash, Conventional, Sell FHA or VA
Read Less Info
Want to know what your home might be worth? Contact us for a FREE valuation!

Our team is ready to help you sell your home for the highest possible price ASAP

Bought with Jacarri Taylor • Thunder Team Realty

