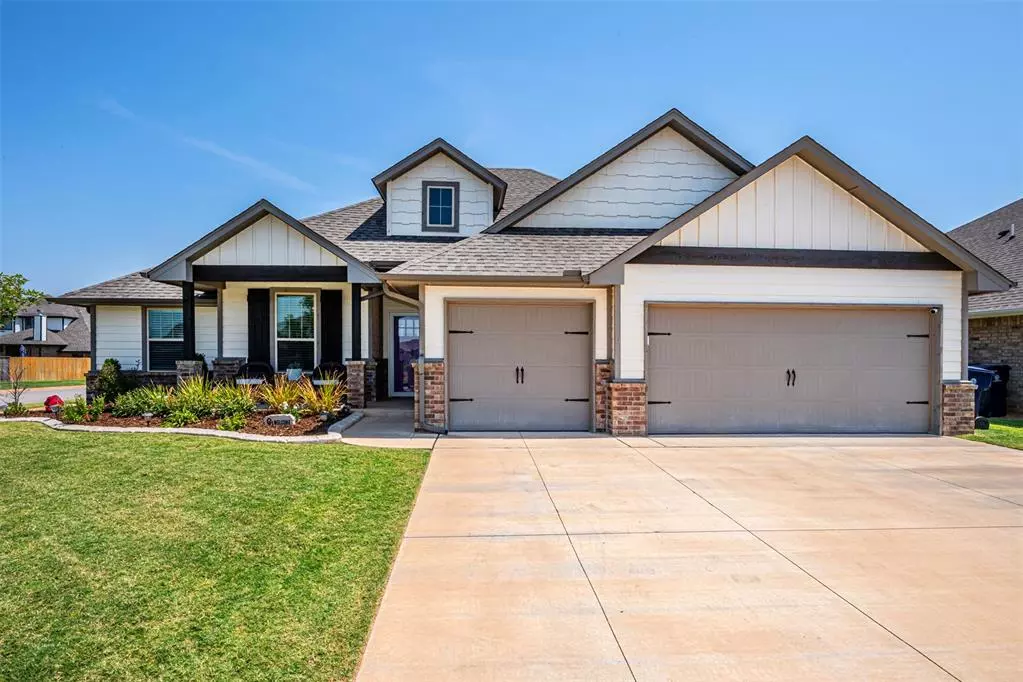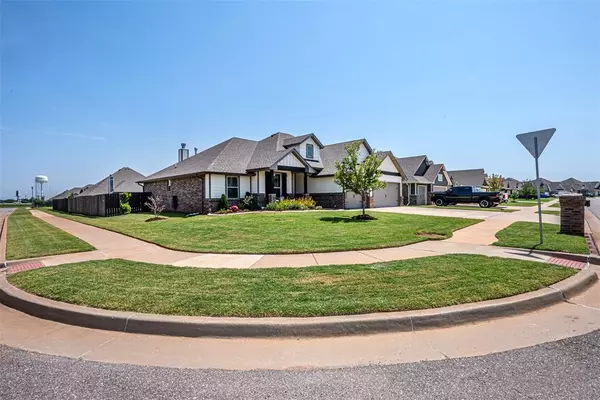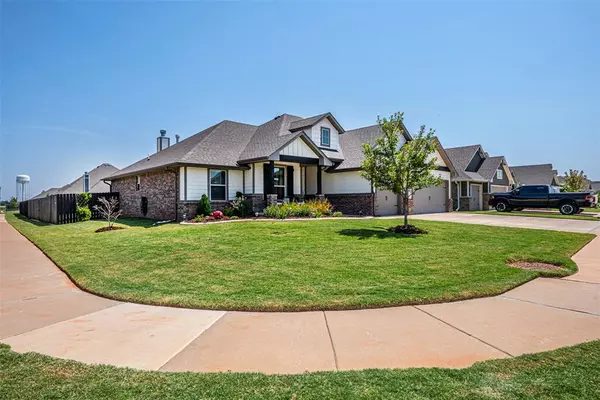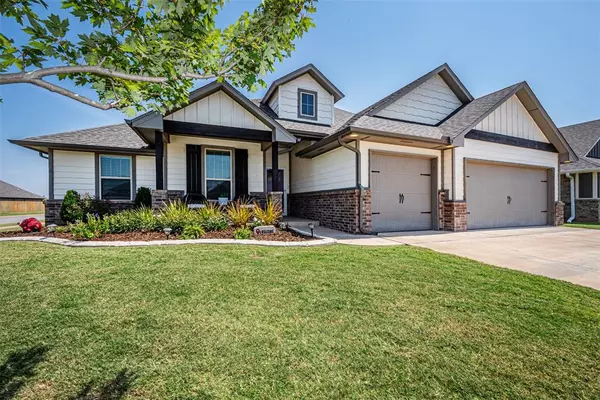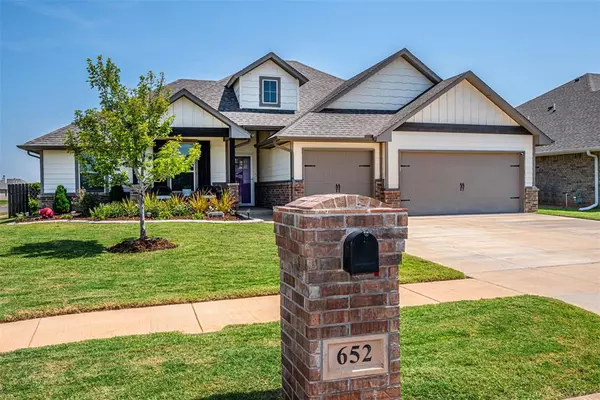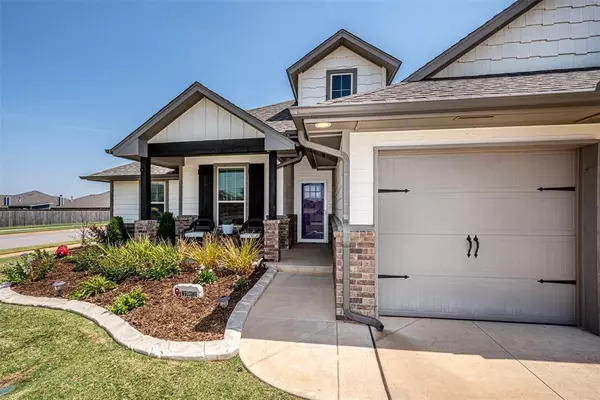$354,500
$410,000
13.5%For more information regarding the value of a property, please contact us for a free consultation.
4 Beds
2 Baths
1,900 SqFt
SOLD DATE : 12/11/2024
Key Details
Sold Price $354,500
Property Type Single Family Home
Sub Type Single Family
Listing Status Sold
Purchase Type For Sale
Square Footage 1,900 sqft
Price per Sqft $186
MLS Listing ID 1131706
Sold Date 12/11/24
Style Contemporary
Bedrooms 4
Full Baths 2
Construction Status Brick & Frame
HOA Fees $235
Year Built 2020
Lot Size 9,944 Sqft
Property Description
Price reduced! Seller offering $5000 in buyer concessions! How would you like the Hazel Floorplan like new with a cedar-stained fence, covered pergola, pool, lots of concrete decking, stained patio, concrete curbed flower beds, added deck space in attic, and a Tuff Shed and all you had to do was move in?? The sellers have added over $85,000. in upgrades. This one is better than new and turnkey for $410K! This home can be a 4 bedroom or 3 beds with a study! The family room has a corner stacked stone fireplace, wood look tile flooring you are going to love, big windows overlooking the patio and pool area, and a barn door closing off the bedroom area. The kitchen has floor to ceiling white cabinets, granite countertops, decorative backsplash, and stainless appliances with a gas range, and a huge island. The master suite has gorgeous ceiling detail, large master walk-in closet, walk-in shower and a whirlpool tub. The covered patio offers a fireplace, tv and cable hookups, and a gas line for your grill. The home also has Smart Home Technology, a whole home air filtration system, Rinnai Tankless water heater, R-44 insulation and a Tech Shield radiant barrier! The pool is vinyl lined and you can get a great tan laying out on the built-in sun deck. Community park, splash pad, and pond! You won't want to miss out on this one!! Call today!
Location
State OK
County Canadian
Rooms
Other Rooms Inside Utility
Interior
Interior Features Ceiling Fan, Laundry Room, Whirlpool, Window Treatment
Heating Central Gas
Cooling Central Elec
Flooring Carpet, Tile
Fireplaces Number 2
Fireplaces Type Metal Insert
Exterior
Exterior Feature Covered Patio, Covered Porch, Outbuildings, Rain Gutters
Parking Features Attached
Garage Spaces 3.0
Fence Wood, All
Utilities Available Cable, Electric, Gas
Roof Type Composition
Private Pool Yes
Building
Lot Description Corner
Foundation Slab
Level or Stories One
Structure Type Brick & Frame
Construction Status Brick & Frame
Schools
Elementary Schools Independence Es, Shedeck Es
Middle Schools Yukon Ms
High Schools Yukon Hs
School District Yukon
Others
HOA Fee Include Greenbelt
Age Restriction No
Acceptable Financing Cash, Conventional, Sell FHA or VA
Listing Terms Cash, Conventional, Sell FHA or VA
Read Less Info
Want to know what your home might be worth? Contact us for a FREE valuation!

Our team is ready to help you sell your home for the highest possible price ASAP

Bought with Emily Williams • Homestead + Co

