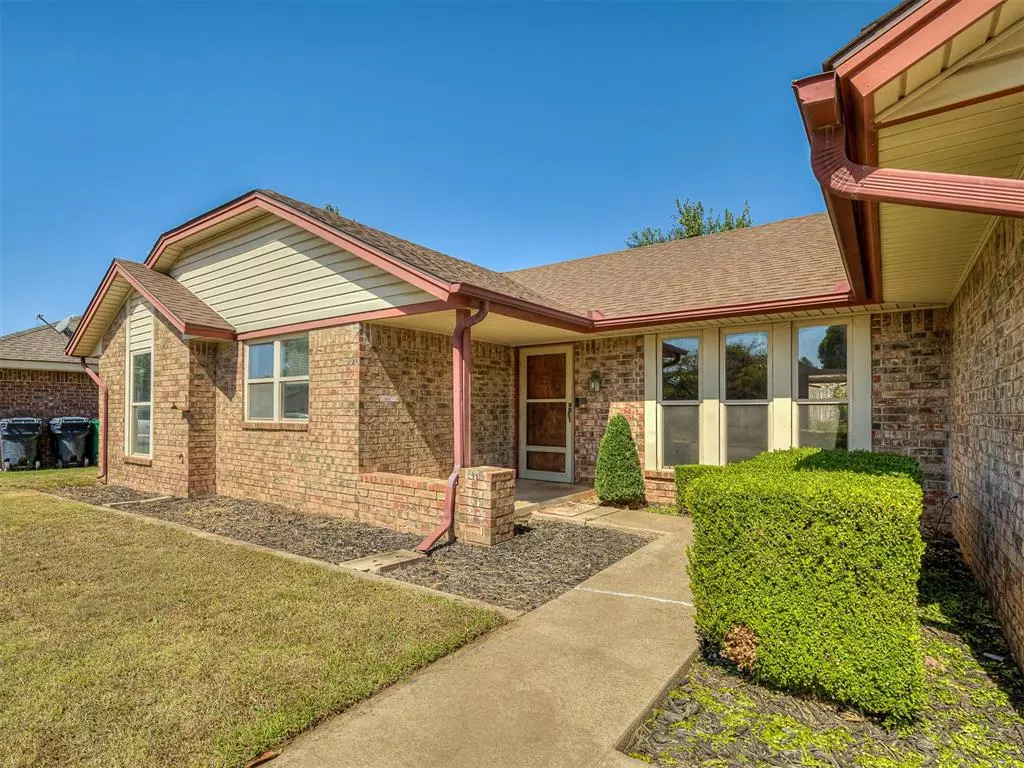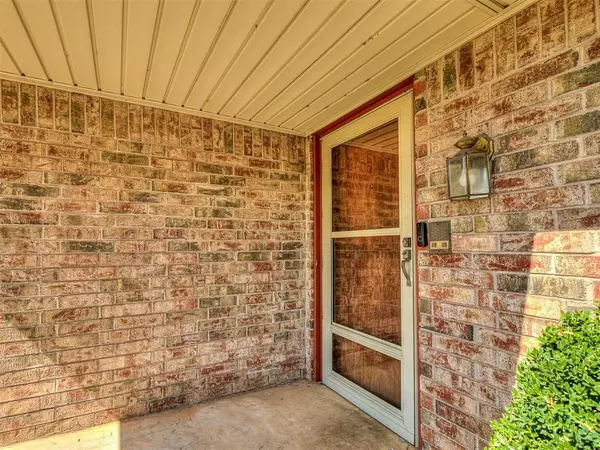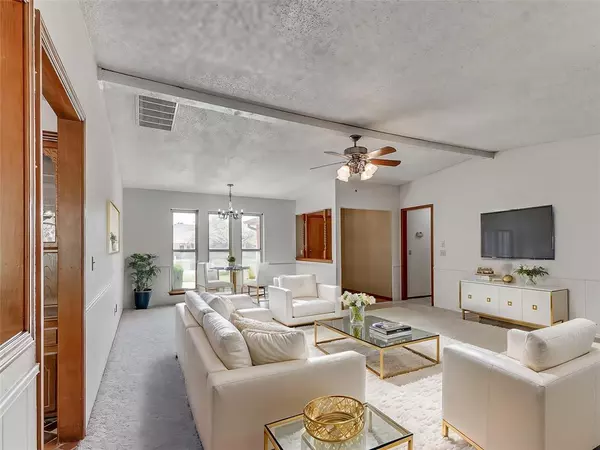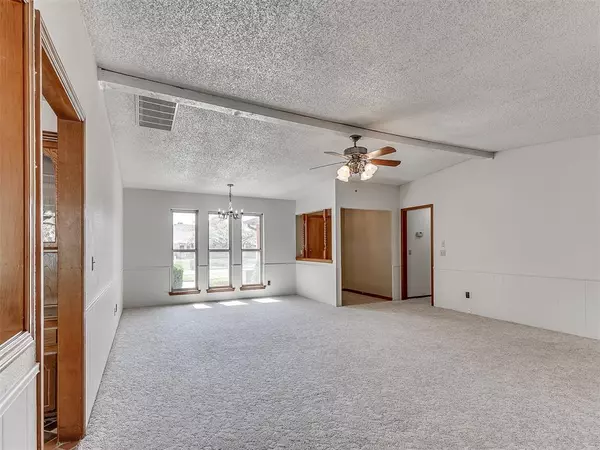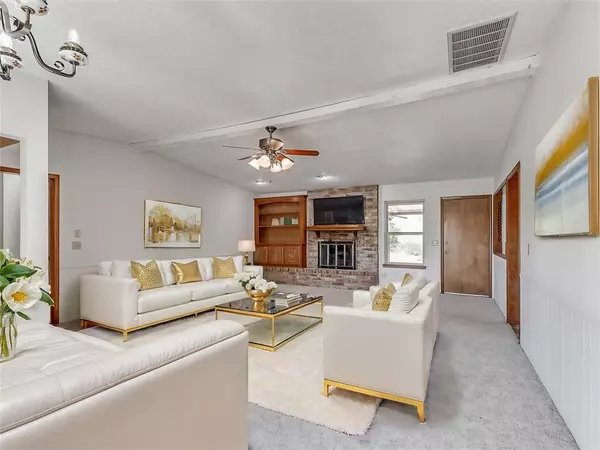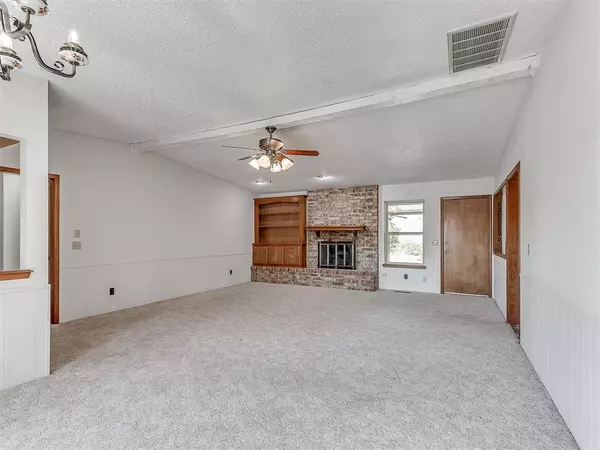$230,000
$235,000
2.1%For more information regarding the value of a property, please contact us for a free consultation.
4 Beds
2 Baths
1,941 SqFt
SOLD DATE : 12/11/2024
Key Details
Sold Price $230,000
Property Type Single Family Home
Sub Type Single Family
Listing Status Sold
Purchase Type For Sale
Square Footage 1,941 sqft
Price per Sqft $118
MLS Listing ID 1137224
Sold Date 12/11/24
Style Ranch,Traditional
Bedrooms 4
Full Baths 2
Construction Status Brick & Frame
Year Built 1976
Lot Size 8,969 Sqft
Property Description
Move in ready! Nestled in the family-friendly Westbury neighborhood, known for its mature trees and welcoming atmosphere, this charming home is located in the desirable Mustang School District. This well-maintained, home features a true 4-bedroom layout and 2 baths. Each bedroom offers generous space, complete with walk-in closets. The expansive 18x19 living room boasts vaulted ceilings, a cozy fireplace, built-in bookshelves, and a ceiling fan. The kitchen and breakfast nook, recently updated with brand-new countertops, also include a pantry, built-in desk, and a large window that frames a stunning view of a beautiful, mature Magnolia tree. A formal dining room greets you near the entryway and opens up to the living area, creating a seamless flow. The entire home has been recently painted, giving it a fresh and modern feel. Step outside to enjoy the covered back porch, perfect for relaxing while overlooking the beautifully landscaped yard and mature trees. Additional features include a sprinkler system in both the front and back yards and a charming 8x10 storage building. With easy access to the Kilpatrick Turnpike, I-40, local shopping, Yukon hospital, and downtown OKC, this home offers the perfect blend of convenience and tranquility. Seller is offering a home warranty for the Buyer. Schedule your showing today!
Location
State OK
County Canadian
Rooms
Other Rooms Inside Utility
Interior
Interior Features Ceiling Fan, Combo Woodwork, Laundry Room, Paint Woodwork
Heating Central Gas
Cooling Central Elec
Flooring Brick, Carpet
Fireplaces Number 1
Fireplaces Type Gas Logs
Exterior
Exterior Feature Covered Deck, Covered Patio, Covered Porch, Outbuildings, Storage Area
Parking Features Attached
Garage Spaces 2.0
Fence Wood, All
Utilities Available Cable, Electric, Gas, Public Utilities
Roof Type Composition
Private Pool No
Building
Lot Description Interior
Foundation Slab
Level or Stories One
Structure Type Brick & Frame
Construction Status Brick & Frame
Schools
Elementary Schools Mustang Valley Es
Middle Schools Canyon Ridge Ies
High Schools Mustang Hs
School District Mustang
Others
Acceptable Financing Cash, Conventional, Sell FHA or VA
Listing Terms Cash, Conventional, Sell FHA or VA
Read Less Info
Want to know what your home might be worth? Contact us for a FREE valuation!

Our team is ready to help you sell your home for the highest possible price ASAP

Bought with Karl W Oltermann • Coldwell Banker Select

