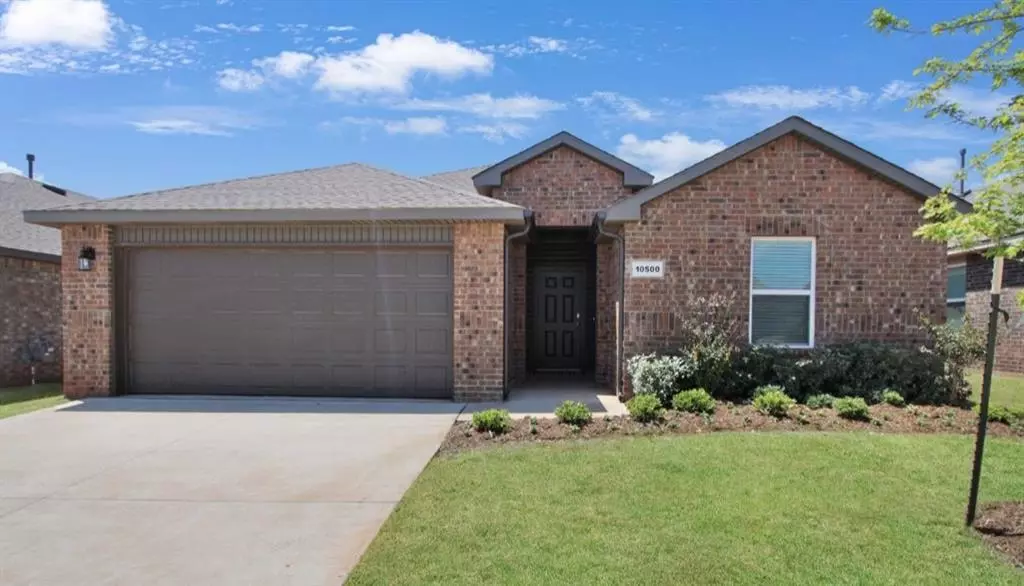$235,000
$255,640
8.1%For more information regarding the value of a property, please contact us for a free consultation.
4 Beds
2 Baths
1,614 SqFt
SOLD DATE : 12/09/2024
Key Details
Sold Price $235,000
Property Type Single Family Home
Sub Type Single Family
Listing Status Sold
Purchase Type For Sale
Square Footage 1,614 sqft
Price per Sqft $145
MLS Listing ID 1134194
Sold Date 12/09/24
Style Traditional
Bedrooms 4
Full Baths 2
Construction Status Brick & Frame
HOA Fees $250
Year Built 2023
Lot Size 5,998 Sqft
Property Description
Welcome to 10500 SW 41st St., in the Sara Park community in Mustang, Oklahoma, where the Elgin floor plan epitomizes modern comfort and style. As you stroll down the streets lined with brick or brick and rock exterior elevations, you'll feel right at home in this friendly neighborhood.
The Elgin offers 1614 square feet of well-designed living space, featuring 4 bedrooms and 2 bathrooms, making it perfect for families seeking both functionality and charm. Step inside and be greeted by an open-concept layout, where the kitchen seamlessly overlooks the combination living and dining area.
Location
State OK
County Canadian
Rooms
Other Rooms Inside Utility
Interior
Interior Features Ceiling Fan, Laundry Room, Paint Woodwork
Heating Central Gas
Cooling Central Elec
Fireplaces Type None
Exterior
Exterior Feature Covered Patio
Parking Features Attached
Garage Spaces 2.0
Utilities Available Cable, Electric, Gas, Public Utilities
Roof Type Composition
Private Pool No
Building
Lot Description Interior
Foundation Post Tension
Level or Stories One
Structure Type Brick & Frame
Construction Status Brick & Frame
Schools
Elementary Schools Mustang Creek Es
Middle Schools Mustang North Ms
High Schools Mustang Hs
School District Mustang
Others
HOA Fee Include Greenbelt
Read Less Info
Want to know what your home might be worth? Contact us for a FREE valuation!

Our team is ready to help you sell your home for the highest possible price ASAP

Bought with NON REAL • Test Non office

