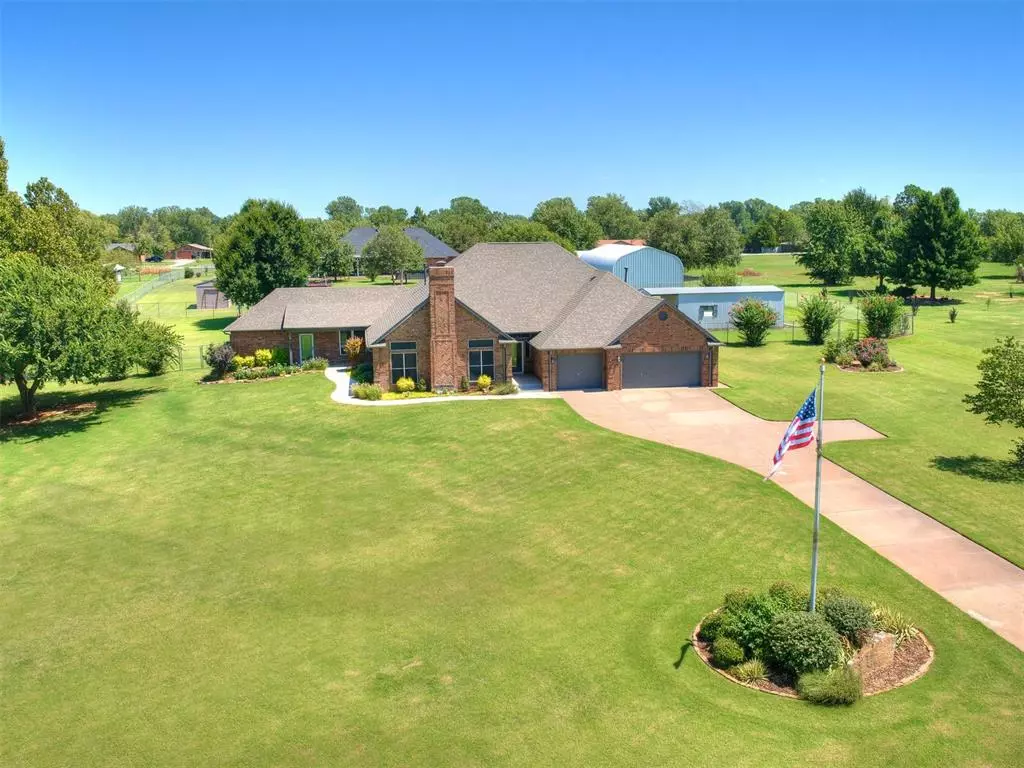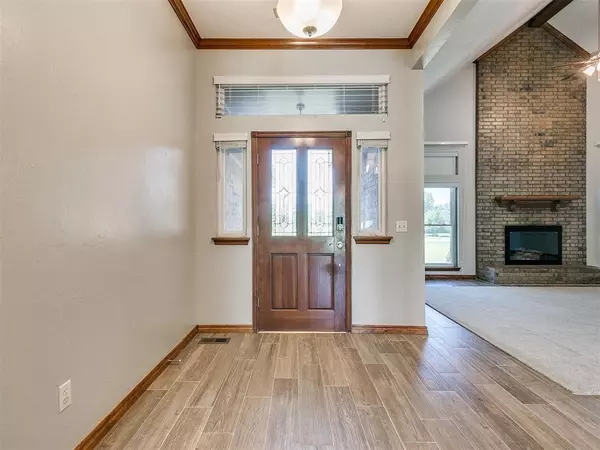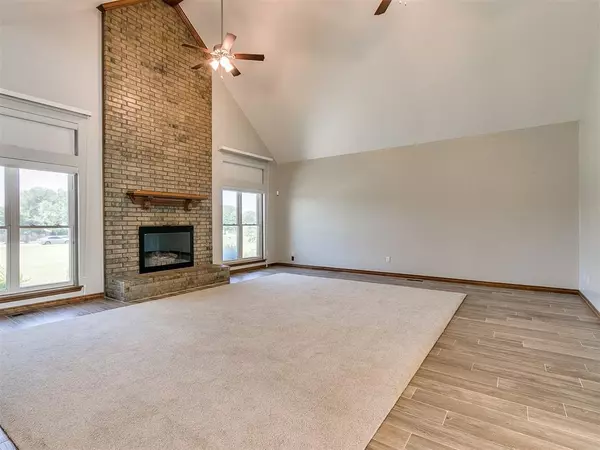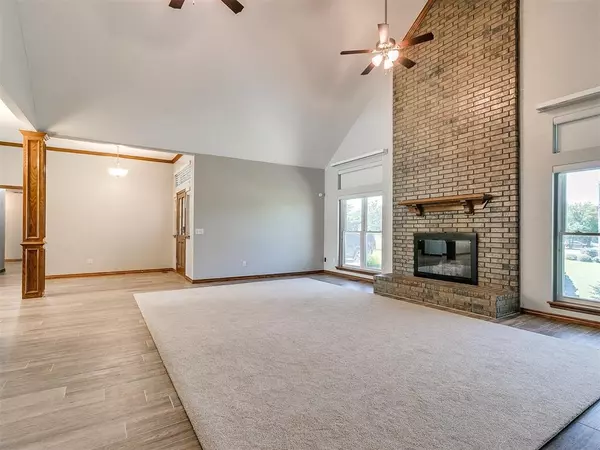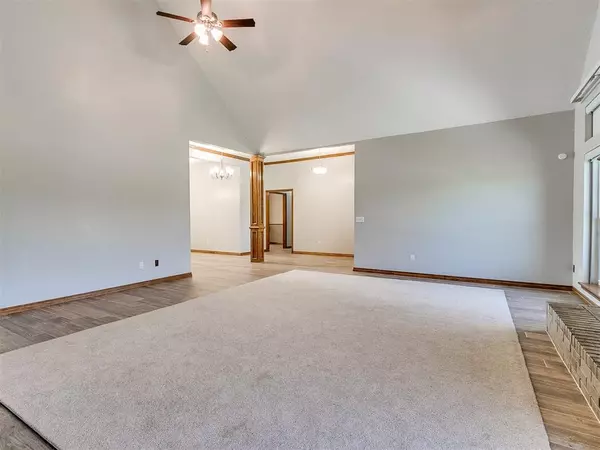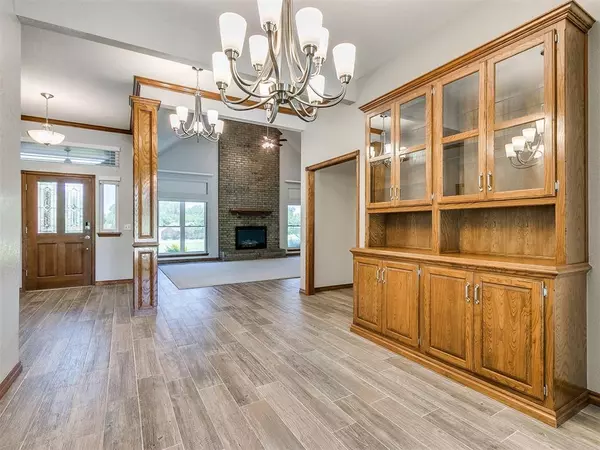$523,000
$575,000
9.0%For more information regarding the value of a property, please contact us for a free consultation.
5 Beds
3.1 Baths
3,480 SqFt
SOLD DATE : 12/05/2024
Key Details
Sold Price $523,000
Property Type Single Family Home
Sub Type Single Family
Listing Status Sold
Purchase Type For Sale
Square Footage 3,480 sqft
Price per Sqft $150
MLS Listing ID 1139022
Sold Date 12/05/24
Style Dallas
Bedrooms 5
Full Baths 3
Half Baths 1
Construction Status Brick & Frame
Year Built 1993
Lot Size 2.020 Acres
Property Description
PRICE REDUCED $10K! WELCOME HOME to your beautifully updated ADA home with 5 bed, 3.5 bath, 2 dining, 3 car garage, MIL apt, ADA features throughout, large workshop and salt water, in-ground pool. Located in sought-after Ranchwood Estates in Mustang, it has gorgeous landscaping front and back and sprinklers through the 2+ acre lot. Remodeled 2019-2020, with the following updates throughout: New Faucets & Quartz counters in kitchen, baths and laundry, coordinated light fixtures, cabinet hinges & pulls, door knobs, and cordless blinds. Updated kitchen with island, custom cabinetry, lots of work space on quartz counters, matching, high-end Kitchenaid appliances including double oven, built-in convection/microwave oven, dishwasher and refrigerator. Expansive living room features soaring 17.5' cathedral ceiling with wood beam, 2+ story tall brick fireplace with remote control, custom removable area rug and remote controlled, electric blinds. Formal dining has built-in buffet/hutch. For VA's ADA compliance, non-slip, wood-look tile was installed throughout the home, the halls, doorways and pathways were widened in most of the home. ADA complaint apartment that was added to the home has it's own private entrance, covered porch, expansive studio bedroom, walk-in closet, full bathroom, open shower with rails, toilet with rails and covered back patio. This suite can also be accessed from primary bedroom, if needed. Or that door could be closed off to use suite as an Air BNB or office with separate entrance for client. 3 car garage has an in-ground storm shelter. Custom UV screens on all windows substantially reduced utilities. Whole home generator is serviced twice a year. Large, in-ground, heated salt water pool has diving board and lots of room to swim, exercise or play. Replaced Pool liner and equipment 1yr ago & gas heater 2yrs. Fully fenced back yard has fire pit & playground. Large workshop has porch, electric and garage door with ramp. Horses, goats & chickens allowed!
Location
State OK
County Canadian
Rooms
Other Rooms Apartment, Workshop
Interior
Interior Features Ceiling Fan, Laundry Room, Whirlpool, Window Treatment
Heating Central Gas
Cooling Central Elec
Flooring Tile
Fireplaces Number 1
Fireplaces Type Gas Logs
Exterior
Exterior Feature Covered Patio, Outbuildings, Rain Gutters, Workshop
Parking Features Attached
Garage Spaces 3.0
Fence Chain, All
Utilities Available Cable, Electric, Gas, Septic Tank, Private Well
Roof Type Composition
Private Pool Yes
Building
Lot Description Interior
Foundation Slab
Level or Stories One
Structure Type Brick & Frame
Construction Status Brick & Frame
Schools
Elementary Schools Mustang Centennial Es, Mustang Horizon Ies
Middle Schools Mustang Ms
High Schools Mustang Hs
School District Mustang
Others
Acceptable Financing Cash, Conventional, Sell FHA or VA, Sell VA
Listing Terms Cash, Conventional, Sell FHA or VA, Sell VA
Read Less Info
Want to know what your home might be worth? Contact us for a FREE valuation!

Our team is ready to help you sell your home for the highest possible price ASAP

Bought with Sharon Castles • Castles & Homes Real Estate

