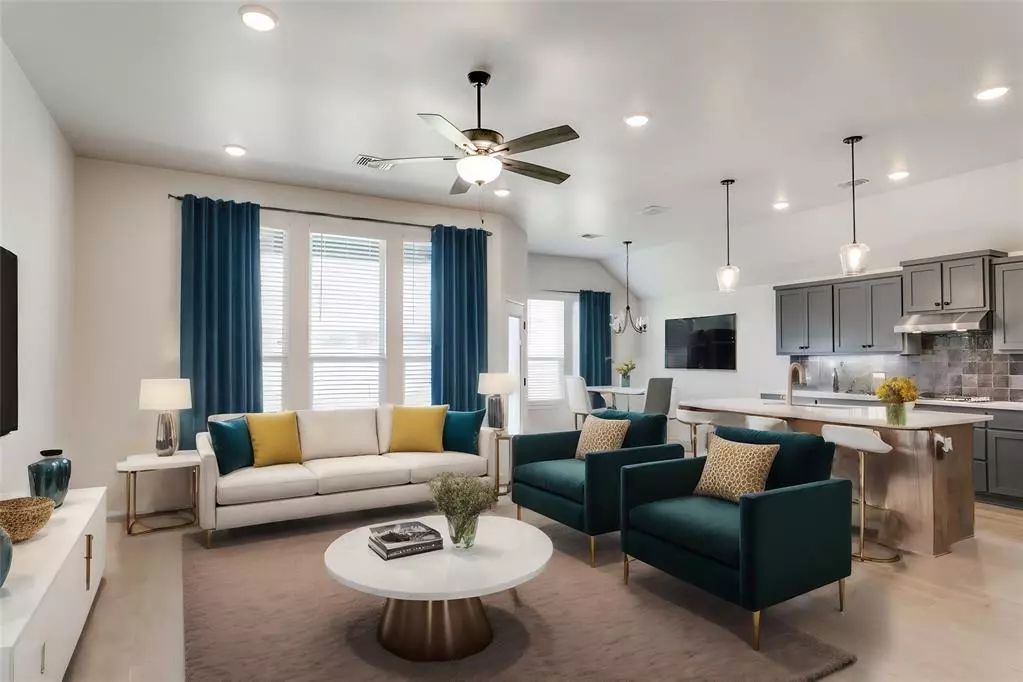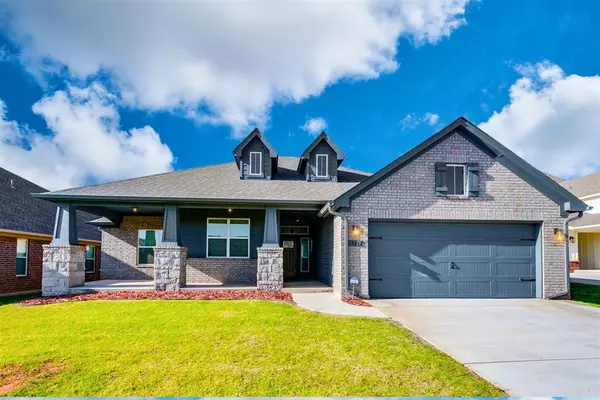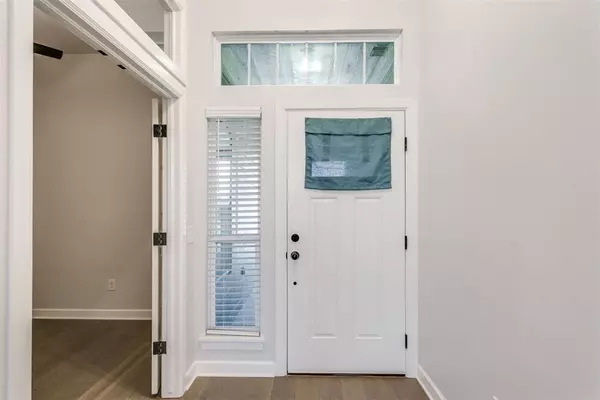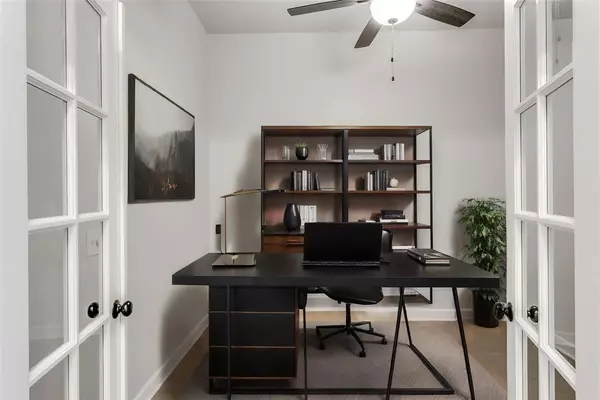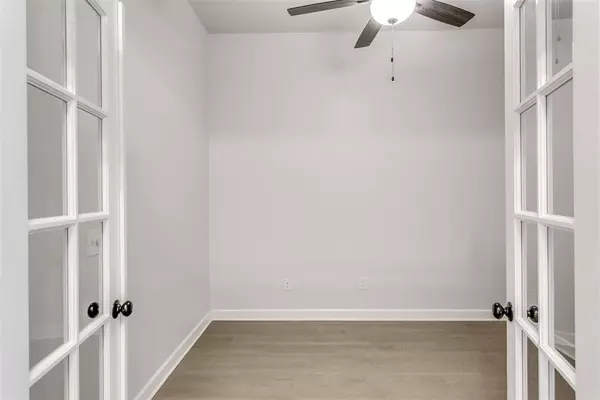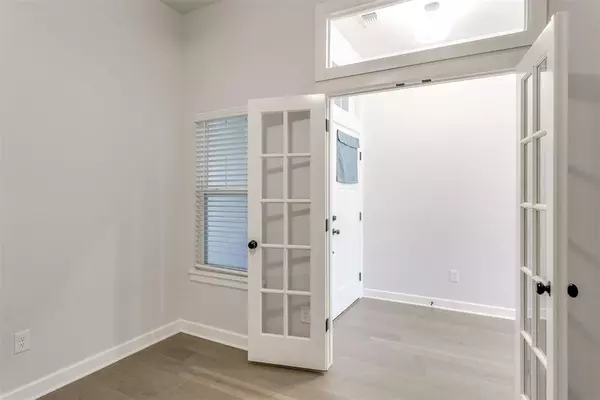$340,500
$339,900
0.2%For more information regarding the value of a property, please contact us for a free consultation.
4 Beds
2 Baths
2,006 SqFt
SOLD DATE : 12/06/2024
Key Details
Sold Price $340,500
Property Type Single Family Home
Sub Type Single Family
Listing Status Sold
Purchase Type For Sale
Square Footage 2,006 sqft
Price per Sqft $169
MLS Listing ID 1122792
Sold Date 12/06/24
Style Craftsman
Bedrooms 4
Full Baths 2
Construction Status Brick & Frame
HOA Fees $201
Year Built 2022
Lot Size 7,296 Sqft
Property Description
Get ready to fall in love with this *jaw-dropping* 4-bedroom (+ study, because we all need an escape) beauty! Perfect for modern living, this place has all the designer touches you deserve. Picture yourself cozying up by the outdoor wood-burning fireplace on the covered back patio, or pretending to work in your private study (we won't tell). The primary suite? Pure luxury. Think soaking tub, tiled shower, and a closet big enough to *actually* hold all your shoes. The kitchen? Oh, just 3 cm quartz countertops, built-in appliances, under-cabinet lighting, and a gas range that'll make your inner chef swoon. Wood floors in the main areas keep things classy, while each bedroom has comfy carpet and ceiling fans for those hot summer nights. Need more space for your toys? The garage has a 2-foot extension—perfect for that oversized vehicle. And don't forget the extended front porch and back patio—plenty of room to soak in the outdoors (or hide from your neighbors). In the charming Somers Pointe community, you're just a quick hop to I-40 and the turnpike. Oh, and the community perks? Huge playground, gazebo, splash pad—it's like having a mini resort in your backyard. Plus, it comes with a refrigerator, washer, dryer, and a Ring doorbell. Basically, everything you need for easy living. Don't sleep on this one!
Location
State OK
County Canadian
Rooms
Other Rooms Inside Utility
Interior
Interior Features Combo Woodwork
Heating Central Gas
Cooling Central Elec
Flooring Carpet, Tile, Wood
Fireplaces Number 1
Fireplaces Type Wood Burning
Exterior
Exterior Feature Covered Patio, Covered Porch
Parking Features Attached
Garage Spaces 2.0
Fence Wood, All
Utilities Available Cable, Electric, Gas, Public Utilities
Roof Type Composition
Private Pool No
Building
Lot Description Interior
Foundation Slab
Level or Stories One
Structure Type Brick & Frame
Construction Status Brick & Frame
Schools
Elementary Schools Mustang Trails Es
Middle Schools Mustang North Ms
High Schools Mustang Hs
School District Mustang
Others
HOA Fee Include Maintenance Common Areas
Age Restriction No
Read Less Info
Want to know what your home might be worth? Contact us for a FREE valuation!

Our team is ready to help you sell your home for the highest possible price ASAP

Bought with Elizabeth Ochoa • BHGRE Paramount

