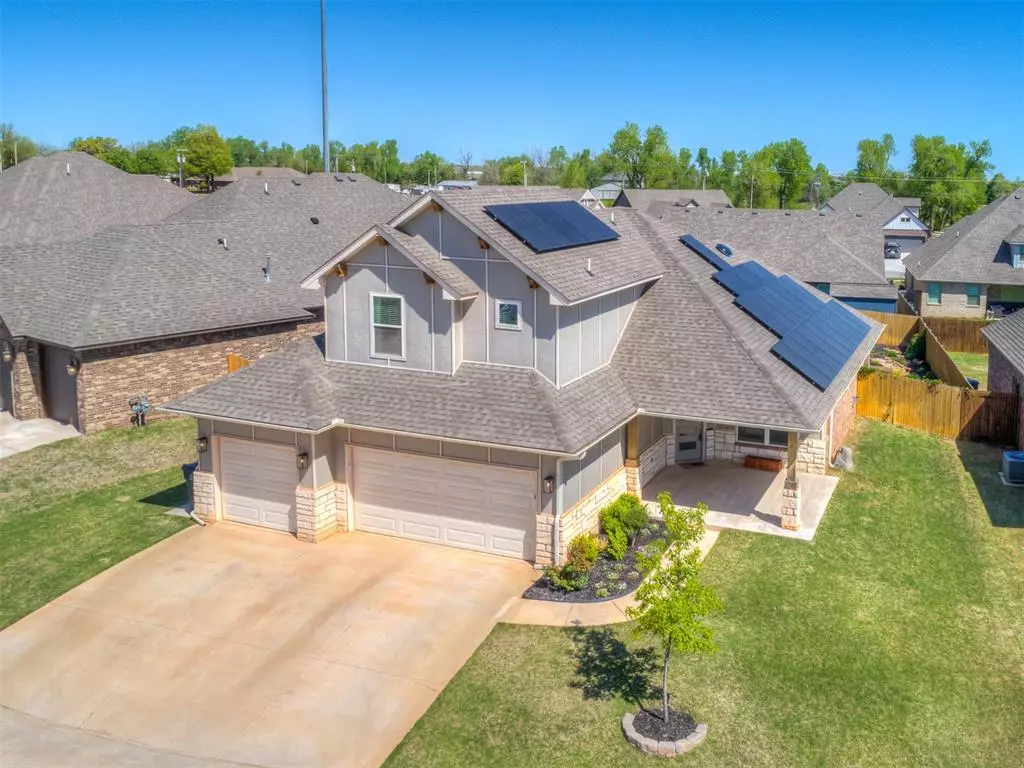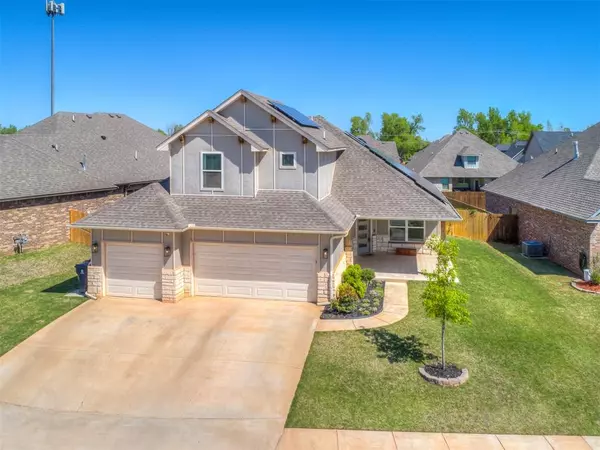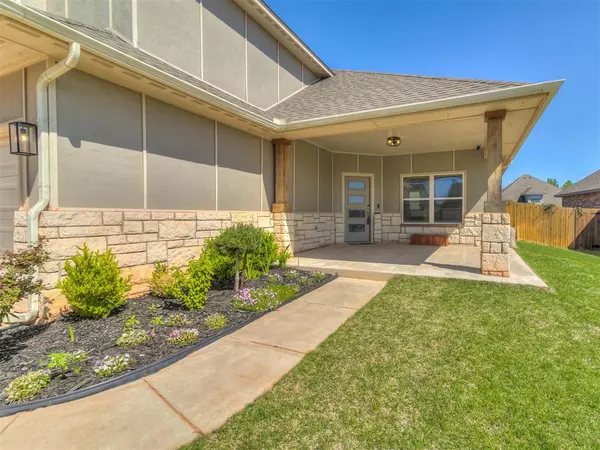$320,000
$315,000
1.6%For more information regarding the value of a property, please contact us for a free consultation.
3 Beds
2.1 Baths
2,077 SqFt
SOLD DATE : 12/02/2024
Key Details
Sold Price $320,000
Property Type Single Family Home
Sub Type Single Family
Listing Status Sold
Purchase Type For Sale
Square Footage 2,077 sqft
Price per Sqft $154
MLS Listing ID 1141040
Sold Date 12/02/24
Style Traditional
Bedrooms 3
Full Baths 2
Half Baths 1
Construction Status Brick & Frame,Vinyl
HOA Fees $400
Year Built 2020
Lot Size 8,685 Sqft
Property Description
Amazing Value and ***Seller is offering to pay Buyer's closing costs up to $10,000*** STORM SHELTER in garage 8-10 person.******* Energy-Efficient Solar Panels installed on the roof provided at NO ADDITIONAL COST to buyer.************ Spacious kitchen featuring a large center island with sink. Countertops are complemented by an attractive backsplash. The kitchen boasts Rev-A Shelf pull outs in the bottom cabinets for easy access. New dishwasher. Large walk-in pantry. Ceramic wood tile is in the living room, dining, and kitchen, so pretty and easy to clean. Primary bedroom is spacious, on-suite has a roll in shower, separate tub, and a separate toilet room. The primary closet can be accessed from the primary bathroom or the laundry room for added convenience. Lots of storage in the laundry. A separate office is off the entry A half bath is located off the entry. Upstairs you will find 2 additional bedrooms with large closets and a bathroom. In addition is a large landing/ bonus. A great place for a small desk, tv, or area to play games. Wonderful backyard with a large deck made of Trex material for easy maintenance. Home also features Gutters And don't forget the splash pad and neighborhood park are just down the street. This home is sure to be the perfect house.
Multiple offers****Highest and best due by noon Monday****
Location
State OK
County Canadian
Rooms
Other Rooms Inside Utility, Office
Interior
Interior Features Ceiling Fan, Laundry Room
Heating Central Gas
Cooling Central Elec
Flooring Carpet, Tile
Fireplaces Number 1
Fireplaces Type Gas Logs
Exterior
Exterior Feature Covered Patio, Open Patio
Parking Features Attached
Garage Spaces 3.0
Utilities Available Electric, Gas, Public Utilities, Solar
Roof Type Composition
Private Pool No
Building
Lot Description Interior
Foundation Slab
Level or Stories One and one-half
Structure Type Brick & Frame,Vinyl
Construction Status Brick & Frame,Vinyl
Schools
Elementary Schools Riverwood Es
Middle Schools Canyon Ridge Ies
High Schools Mustang Hs
School District Mustang
Others
HOA Fee Include Greenbelt
Acceptable Financing Cash, Conventional, Sell FHA or VA
Listing Terms Cash, Conventional, Sell FHA or VA
Read Less Info
Want to know what your home might be worth? Contact us for a FREE valuation!

Our team is ready to help you sell your home for the highest possible price ASAP

Bought with Caleb Roberts • Horizon Realty






