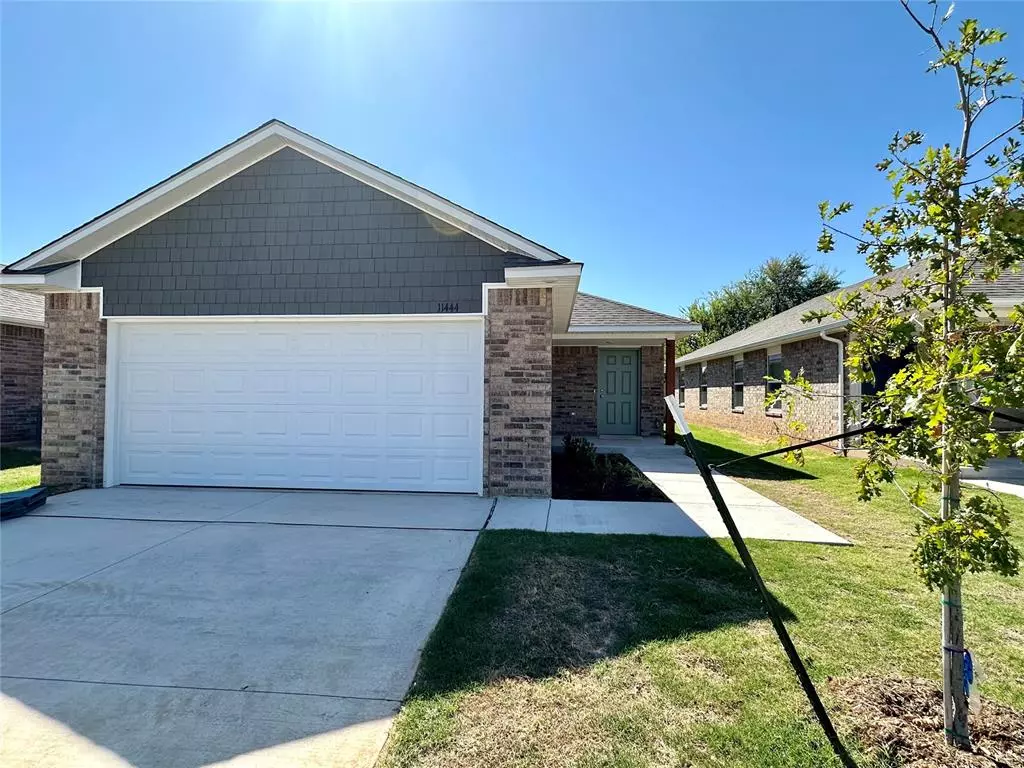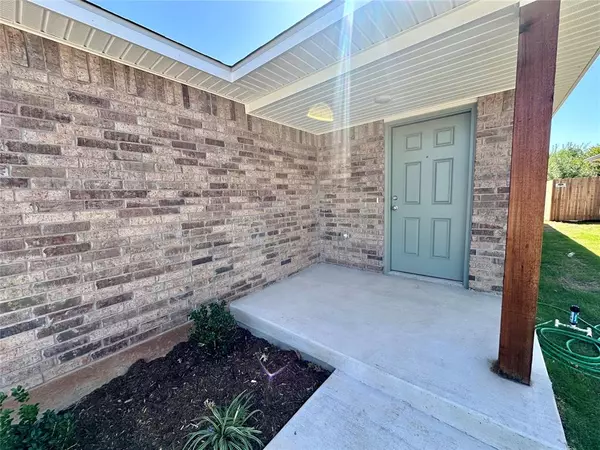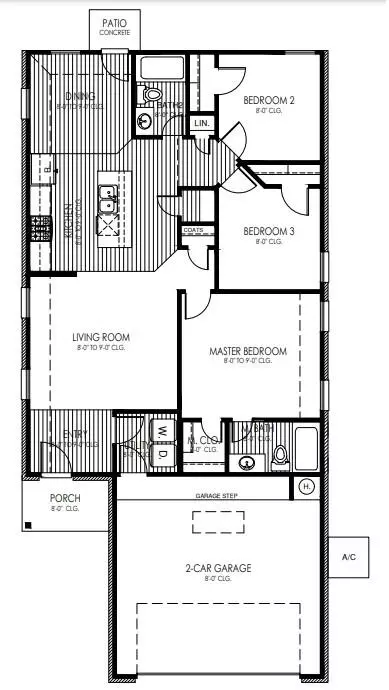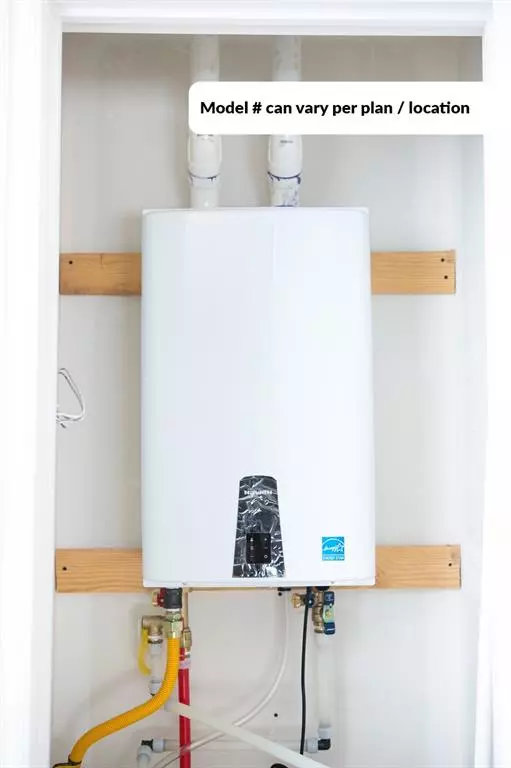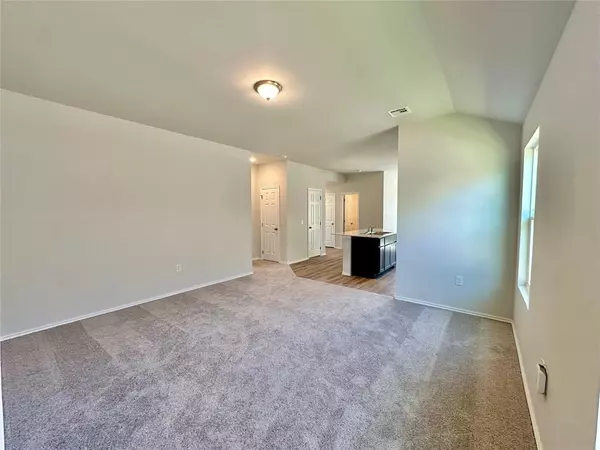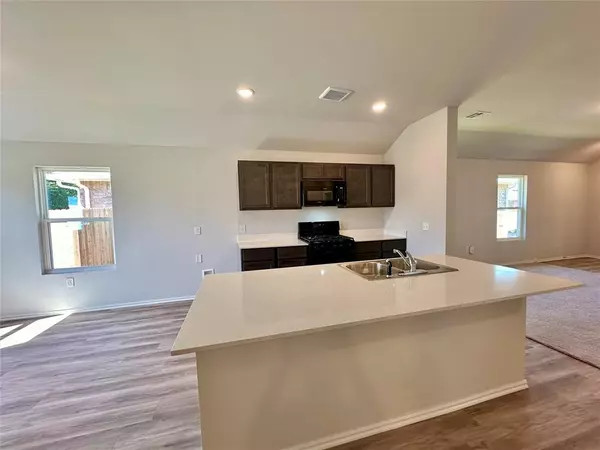$226,490
$226,490
For more information regarding the value of a property, please contact us for a free consultation.
3 Beds
2 Baths
1,253 SqFt
SOLD DATE : 11/27/2024
Key Details
Sold Price $226,490
Property Type Single Family Home
Sub Type Single Family
Listing Status Sold
Purchase Type For Sale
Square Footage 1,253 sqft
Price per Sqft $180
MLS Listing ID 1141448
Sold Date 11/27/24
Style Traditional
Bedrooms 3
Full Baths 2
Construction Status Brick
HOA Fees $175
Year Built 2024
Lot Size 4,399 Sqft
Property Description
Introducing the Brady floorplan – 3 bedroom 2 bath home that's captured the hearts of many! With elevated ceilings in both the living areas and primary bedroom, your new home feels more spacious than ever. Luxury vinyl plank flooring in wet areas adds a touch of sophistication, while the expansive quartz flush bar top in the kitchen is perfect for entertaining guests. Nestled in the highly sought-after Yukon community, this home offers convenience at its finest. Its proximity to Tinker AFB, major highways, and byways ensures easy access to wherever you need to go. Plus, with major employers like Hobby Lobby and Amazon nearby, commuting is a breeze. Healthcare facilities, shopping centers, and a variety of dining options are all within reach, making this location ideal for any lifestyle. And let's not forget its close proximity to OU and OCCC for those seeking educational opportunities. Don't let this opportunity slip away – call today to schedule a viewing. The Brady floorplan won't be on the market for long!
Location
State OK
County Canadian
Interior
Interior Features Combo Woodwork
Heating Central Gas
Cooling Central Elec
Flooring Carpet, Laminate
Fireplaces Type None
Exterior
Exterior Feature Open Patio
Parking Features Attached
Garage Spaces 2.0
Utilities Available Cable, Electric, Gas
Roof Type Composition
Private Pool No
Building
Lot Description Interior
Foundation Slab
Level or Stories One
Structure Type Brick
Construction Status Brick
Schools
Elementary Schools Mustang Trails Es
Middle Schools Mustang North Ms
High Schools Mustang Hs
School District Mustang
Others
HOA Fee Include Greenbelt
Read Less Info
Want to know what your home might be worth? Contact us for a FREE valuation!

Our team is ready to help you sell your home for the highest possible price ASAP

Bought with Lara White • Modern Abode Realty

