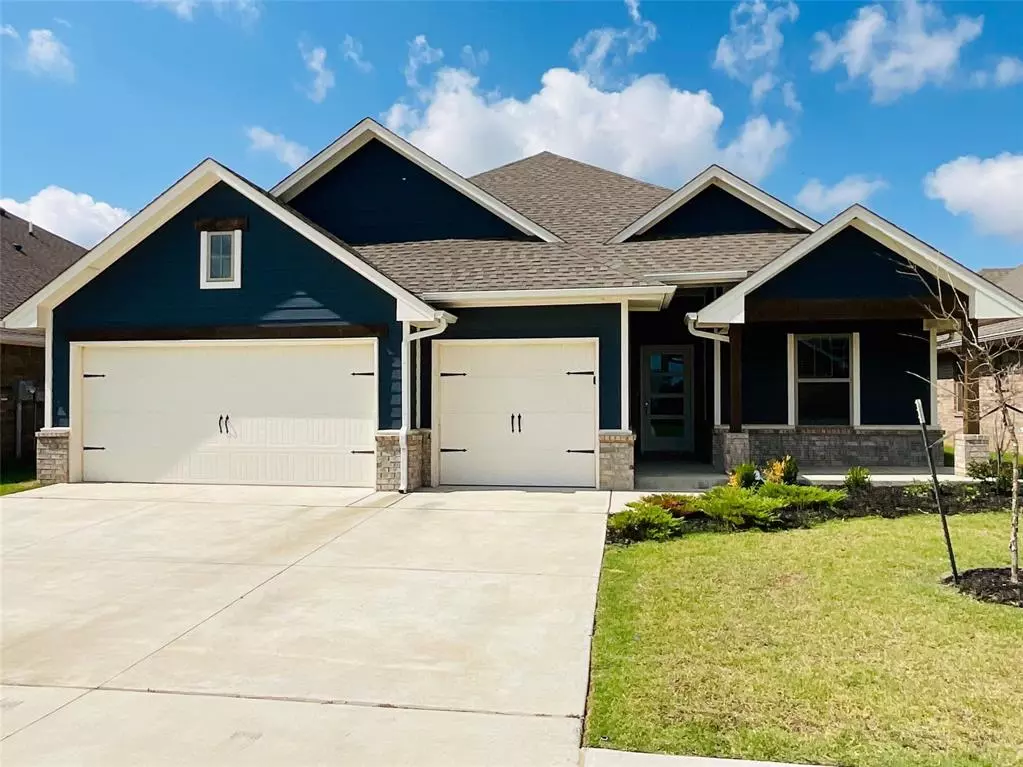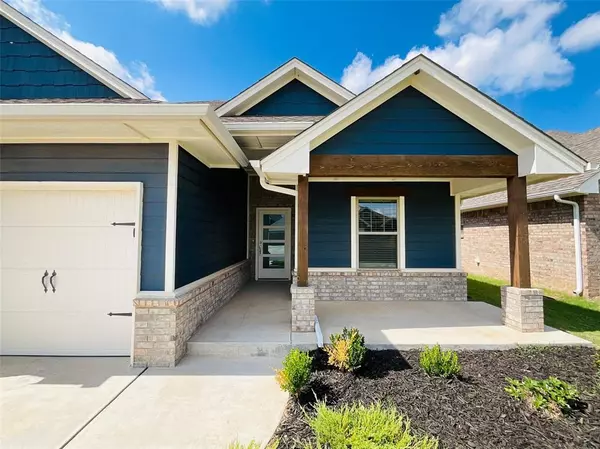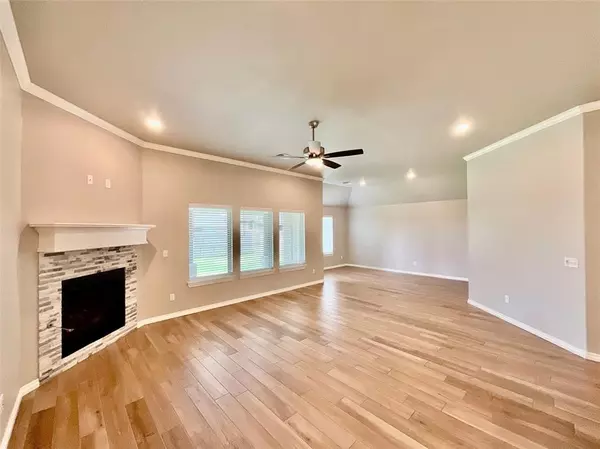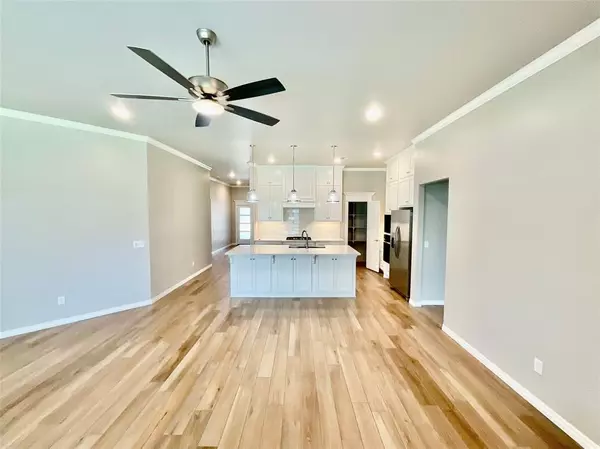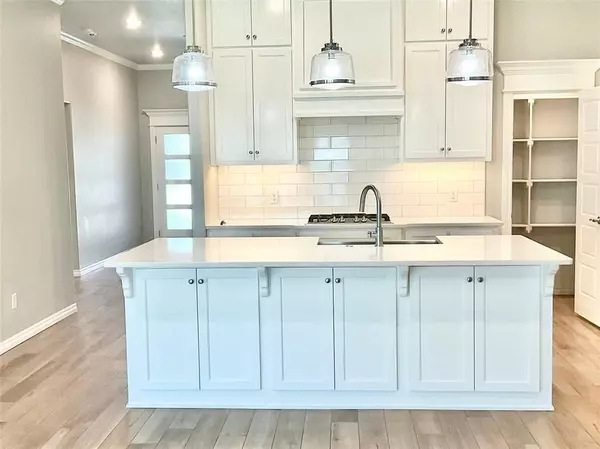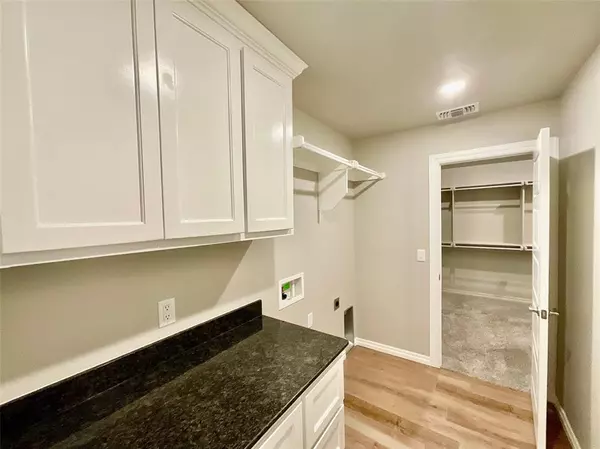$305,000
$315,000
3.2%For more information regarding the value of a property, please contact us for a free consultation.
3 Beds
2 Baths
1,970 SqFt
SOLD DATE : 11/27/2024
Key Details
Sold Price $305,000
Property Type Single Family Home
Sub Type Single Family
Listing Status Sold
Purchase Type For Sale
Square Footage 1,970 sqft
Price per Sqft $154
MLS Listing ID 1126293
Sold Date 11/27/24
Style Craftsman,Traditional
Bedrooms 3
Full Baths 2
Construction Status Brick & Frame,Masonry Veneer
HOA Fees $165
Year Built 2022
Property Description
HOME, chic Home! LOCATION PERFECTION in HIGHLY DESIRABLE Yukon community. Piedmont Schools. Well CRAFTED residence built by Taber Homes. Fully functional OPEN floor plan IDEAL for growing family or empty nesters. Home has 3 bedrooms, 2 full bathrooms, & a 2 car garage w/ a storm shelter installed. Loads of upgrades. The EXPANSIVE Living room provides a stacked stone surround corner gas fireplace, 3 large windows for natural lighting, wood-look tile for flooring, & OPEN to the kitchen! HIGH STYLE, DESIGNER kitchen is spacious w/large center island, walk-in pantry, 3 CM countertops, designer backsplash, stainless appliances (including gas range), & stunning pendant lighting. The primary bedroom offers a sloped ceiling detail, 2 windows, & designer fixtures. Primary bath features Jetta tub, 2 vanities, a spacious walk-in shower, & a massive walk-in closet. The outdoor living does not disappoint- providing an outdoor fireplace, a gas line hook-up, & cable outlets. This covered back patio is perfect for entertaining! Other amenities include a whole home air filtration system, Rinnai Tankless water heater, & R-44 insulation. LIVE THE GOOD LIFE! SEE TODAY!
Location
State OK
County Canadian
Interior
Heating Central Gas
Cooling Central Elec
Fireplaces Number 2
Fireplaces Type Metal Insert
Exterior
Exterior Feature Covered Patio, Covered Porch
Parking Features Attached
Garage Spaces 3.0
Roof Type Composition
Private Pool No
Building
Lot Description Interior
Foundation Conventional
Level or Stories One
Structure Type Brick & Frame,Masonry Veneer
Construction Status Brick & Frame,Masonry Veneer
Schools
Elementary Schools Piedmont Intermediate Es, Stone Ridge Es
Middle Schools Piedmont Ms
High Schools Piedmont Hs
School District Piedmont
Others
HOA Fee Include Greenbelt,Maintenance Common Areas
Read Less Info
Want to know what your home might be worth? Contact us for a FREE valuation!

Our team is ready to help you sell your home for the highest possible price ASAP

Bought with Lauren Biesemeyer • Weichert Realtors Centennial

