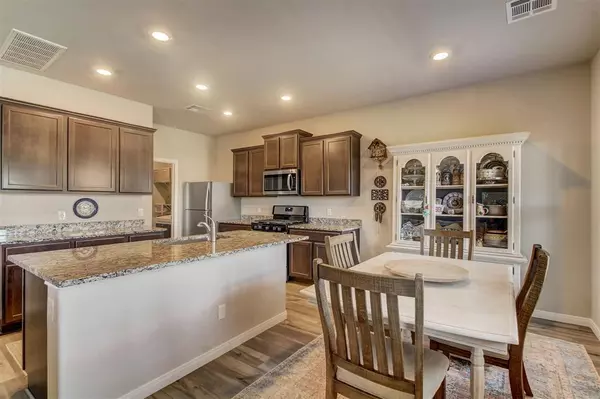$327,999
$322,999
1.5%For more information regarding the value of a property, please contact us for a free consultation.
4 Beds
2.1 Baths
2,213 SqFt
SOLD DATE : 11/06/2024
Key Details
Sold Price $327,999
Property Type Single Family Home
Sub Type Single Family
Listing Status Sold
Purchase Type For Sale
Square Footage 2,213 sqft
Price per Sqft $148
MLS Listing ID 1105504
Sold Date 11/06/24
Style Traditional
Bedrooms 4
Full Baths 2
Half Baths 1
Construction Status Brick & Frame
HOA Fees $180
Year Built 2022
Lot Size 5,998 Sqft
Property Description
Move in Ready! 4-bedroom, 2.5-bath, 2 living spaces home located on a quiet street in a serene neighborhood, directly opposite an empty field. This two-story craftsman is situated less than a half-mile from amenities including paved walking trails, a fishing pond, a park, and a splash pad.
The home opens to a two-story ceiling in the foyer, leading into an open-concept floor plan. The main floor includes a spacious living area, a half-bath for guests, and a large kitchen with granite countertops and a walk-in pantry equipped with automatic lights. The laundry room is conveniently accessible from the garage.
The primary suite on the first floor offers privacy and features a large bathroom with extensive vanity space, a standalone shower, and a walk-in closet. The second floor hosts a secondary living area and three additional bedrooms, providing comfortable accommodations for family or guests.
Outdoor oasis this property features a landscaped backyard with a 12'x20' covered patio and an 8'x16' BBQ area, both equipped with electricity, lights, fans, and extra outlets. A storage shed and attic space with decking and LED lighting provide additional storage and utility. Call for your private tour.
Location
State OK
County Mcclain
Interior
Interior Features Laundry Room
Heating Heat Pump
Cooling Central Elec
Flooring Carpet, Laminate
Fireplaces Type None
Exterior
Exterior Feature Covered Patio, Covered Porch, Storage Area
Parking Features Attached
Garage Spaces 2.0
Fence Wood, All
Utilities Available Electric, Gas, Public Utilities
Roof Type Composition
Private Pool No
Building
Lot Description Interior
Foundation Post Tension
Level or Stories Two
Structure Type Brick & Frame
Construction Status Brick & Frame
Schools
Elementary Schools Newcastle Early Childhood Ctr, Newcastle Es
Middle Schools Newcastle Ms
High Schools Newcastle Hs
School District Newcastle
Others
HOA Fee Include Maintenance Common Areas
Acceptable Financing Cash, Conventional, Sell FHA or VA
Listing Terms Cash, Conventional, Sell FHA or VA
Read Less Info
Want to know what your home might be worth? Contact us for a FREE valuation!

Our team is ready to help you sell your home for the highest possible price ASAP

Bought with Kat Kosmala • ERA Courtyard Real Estate






