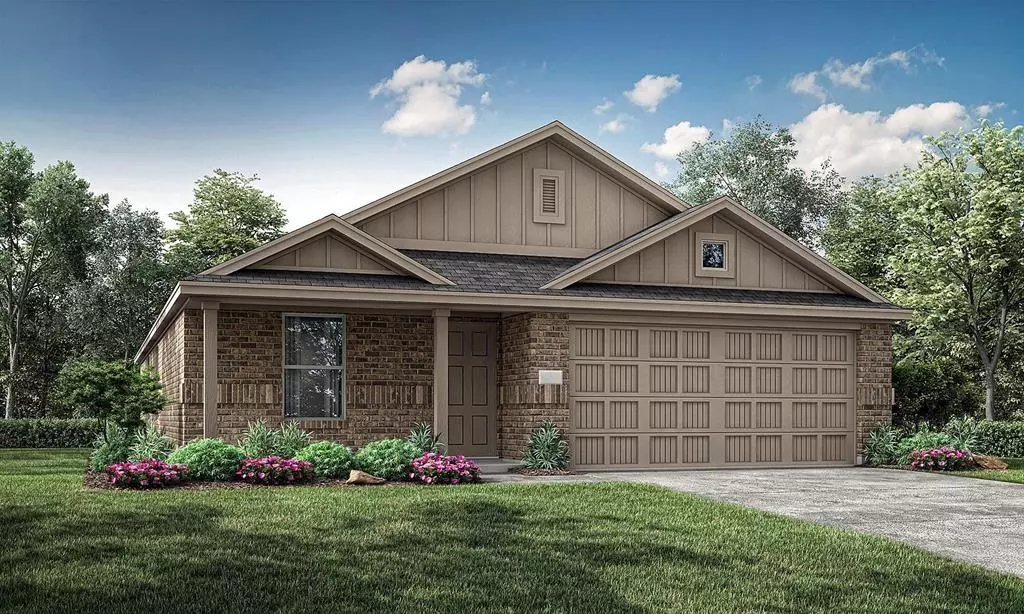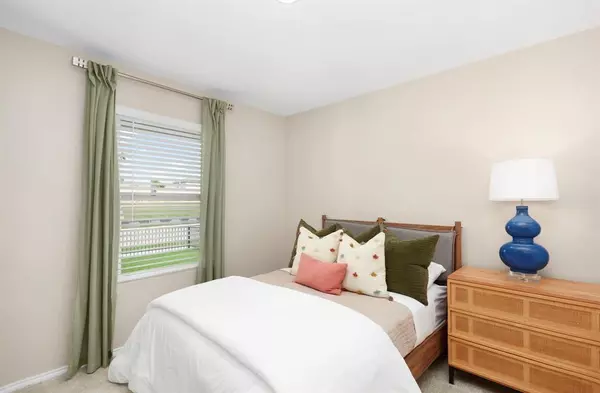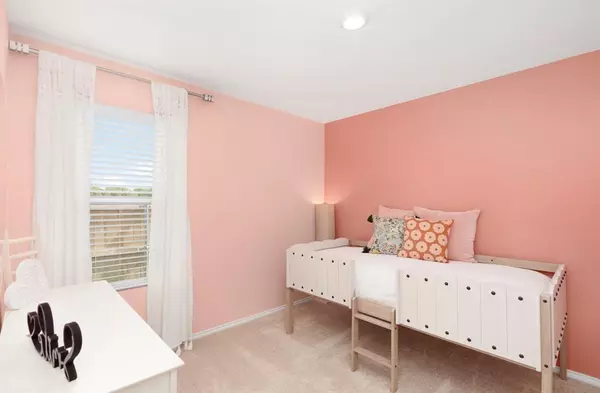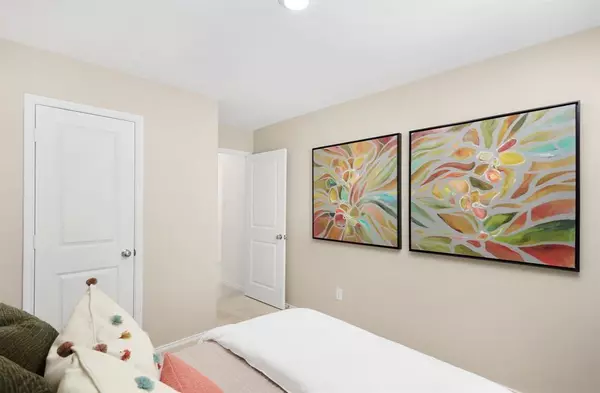$249,999
$250,999
0.4%For more information regarding the value of a property, please contact us for a free consultation.
3 Beds
2 Baths
1,522 SqFt
SOLD DATE : 10/07/2024
Key Details
Sold Price $249,999
Property Type Single Family Home
Sub Type Single Family
Listing Status Sold
Purchase Type For Sale
Square Footage 1,522 sqft
Price per Sqft $164
MLS Listing ID 1126451
Sold Date 10/07/24
Style Contemporary
Bedrooms 3
Full Baths 2
Construction Status Brick & Frame
HOA Fees $495
Year Built 2024
Lot Size 7,000 Sqft
Property Description
Offering SPECIAL RATES as LOW as 4.25% (30-year FHA Fixed) for a limited time!!! Come out and see this beautiful NEW home. You will love this home. These NEW homes are 3-sided brick with stainless steel appliances, LVP flooring, GRANITE countertops, sprinkler system, wood fencing, tiled showers in the owner's suite and the secondary bathrooms, LED lighting, programable thermostat, 15 SEER rated HVAC, post-tension slabs, built-in pest control tubes in exterior walls, Moen chrome plumbing, etc. ALL INCLUDED! A single-story home with enough space for families or anyone in search of extra space. Enter into the home to find three secondary bedrooms, a laundry room and a full-sized bathroom toward the front. The open layout shared among the dining room, family room and kitchen with center island provides a seamless transition between the shared living spaces. While the owner's suite features an en-suite bathroom and a walk-in closet. Located just half a mile from the turnpike you are not far from anything you'll ever need. Come check out this beautiful home today before it's too late. Its Great location provides easy access to hiways, local shops, restaurants, and parks, making it an ideal place to call home.
Location
State OK
County Canadian
Rooms
Other Rooms None
Interior
Interior Features Laundry Room
Heating Central Gas
Cooling Central Elec
Flooring Combo, Carpet, Vinyl
Fireplaces Type None
Exterior
Exterior Feature Covered Porch
Parking Features Attached
Garage Spaces 2.0
Fence Wood, All
Utilities Available Cable, Electric, Gas, High Speed Internet, Public Utilities
Roof Type Composition
Private Pool No
Building
Lot Description Interior
Foundation Post Tension
Level or Stories One
Structure Type Brick & Frame
Construction Status Brick & Frame
Schools
Elementary Schools Riverwood Es
Middle Schools Canyon Ridge Ies
High Schools Mustang Hs
School District Mustang
Others
HOA Fee Include Greenbelt,Maintenance Common Areas,Pool
Acceptable Financing Cash, Conventional, Sell FHA or VA
Listing Terms Cash, Conventional, Sell FHA or VA
Read Less Info
Want to know what your home might be worth? Contact us for a FREE valuation!

Our team is ready to help you sell your home for the highest possible price ASAP

Bought with Michael Jones • Real Broker LLC






