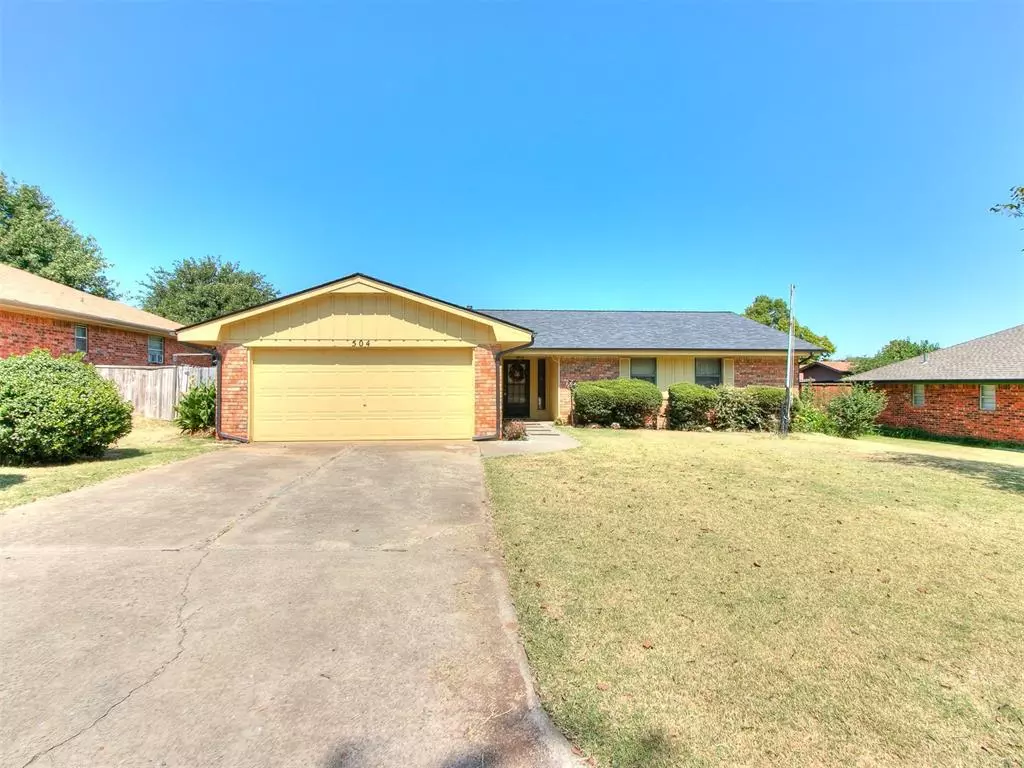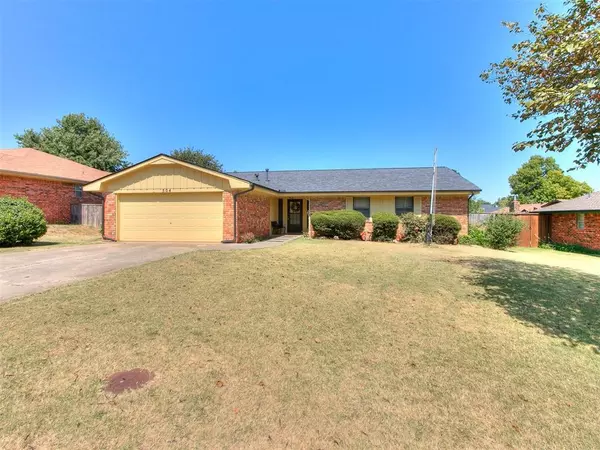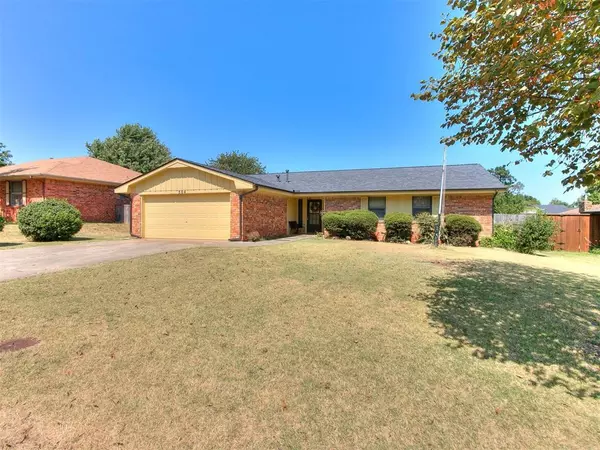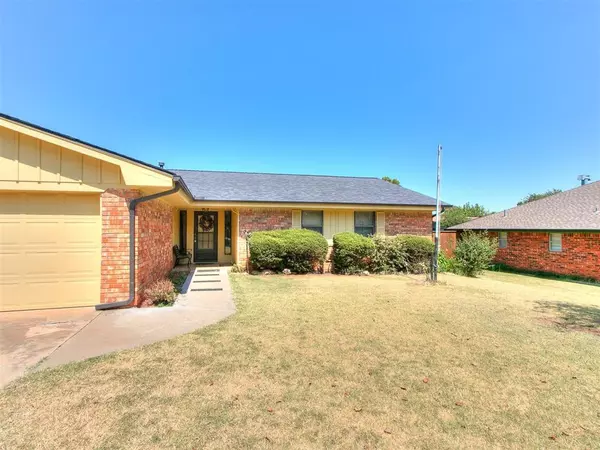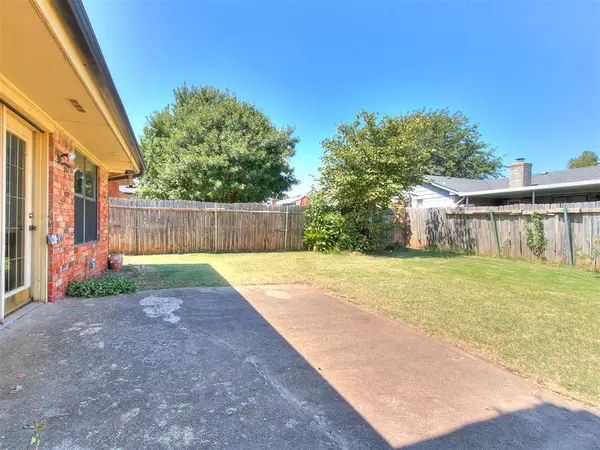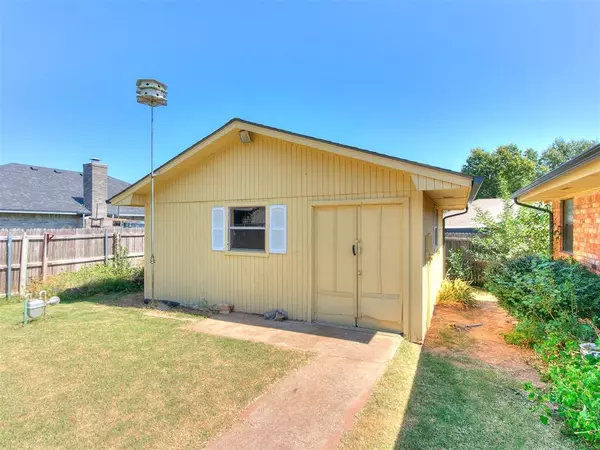$175,000
$184,900
5.4%For more information regarding the value of a property, please contact us for a free consultation.
3 Beds
2 Baths
1,613 SqFt
SOLD DATE : 10/14/2024
Key Details
Sold Price $175,000
Property Type Single Family Home
Sub Type Single Family
Listing Status Sold
Purchase Type For Sale
Square Footage 1,613 sqft
Price per Sqft $108
MLS Listing ID 1135047
Sold Date 10/14/24
Style Traditional
Bedrooms 3
Full Baths 2
Construction Status Brick & Frame
Year Built 1976
Lot Size 8,324 Sqft
Property Description
Say Hello to 504 SW 26th Street in El Reno. This delightful brick home, built in 1976, offers a blend of classic charm and modern convenience. With 1,613 square feet of living space, this single-story residence is perfect for families or anyone looking for a cozy, well-maintained property. Step inside to find a warm and inviting living room featuring a beautiful brick fireplace that extends from floor to ceiling, adding a touch of classic charm. The room is bathed in natural light, thanks to the glass-paneled doors that lead to the backyard. All three bedrooms are nicely sized and offer ample closet space. The primary bedroom offers an en-suite bathroom with a shower. The kitchen connects to the living space and offers an eat in dining space, lots of cabinet storage and a pantry. The backyard is a true gem, featuring a well-maintained grassy area and a charming shed. The shed, with its light yellow exterior and white shutters, offers additional storage or could be transformed into a workshop or hobby space. The yard is enclosed by a wooden fence, providing privacy and a place for all your favorite outdoor activities. Conveniently located just moments from Interstate 40, this home offers easy access to the El Reno Safety Center, neighborhood parks, and walking trails. Whether you're commuting to work or looking for weekend activities, you'll find everything you need within a short drive. Don't wait! Schedule your private tour today!
Location
State OK
County Canadian
Rooms
Other Rooms Inside Utility
Interior
Interior Features Laundry Room
Heating Central Gas
Cooling Central Elec
Flooring Combo, Carpet, Tile
Fireplaces Number 1
Fireplaces Type Gas Logs
Exterior
Exterior Feature Covered Porch
Parking Features Attached
Garage Spaces 2.0
Fence Wood, All
Utilities Available Cable, Electric, Gas, High Speed Internet, Public Utilities
Roof Type Composition
Private Pool No
Building
Lot Description Interior
Foundation Slab
Level or Stories One
Structure Type Brick & Frame
Construction Status Brick & Frame
Schools
Elementary Schools Hillcrest Es, Leslie F Roblyer Learning Ctr, Lincoln Learning Ctr, Rose Witcher Es
Middle Schools Etta Dale Jhs
High Schools El Reno Hs
School District El Reno
Others
Acceptable Financing As is Condition, Conventional, Sell FHA or VA
Listing Terms As is Condition, Conventional, Sell FHA or VA
Read Less Info
Want to know what your home might be worth? Contact us for a FREE valuation!

Our team is ready to help you sell your home for the highest possible price ASAP

Bought with Ann Wiggins • Cultivate Real Estate

