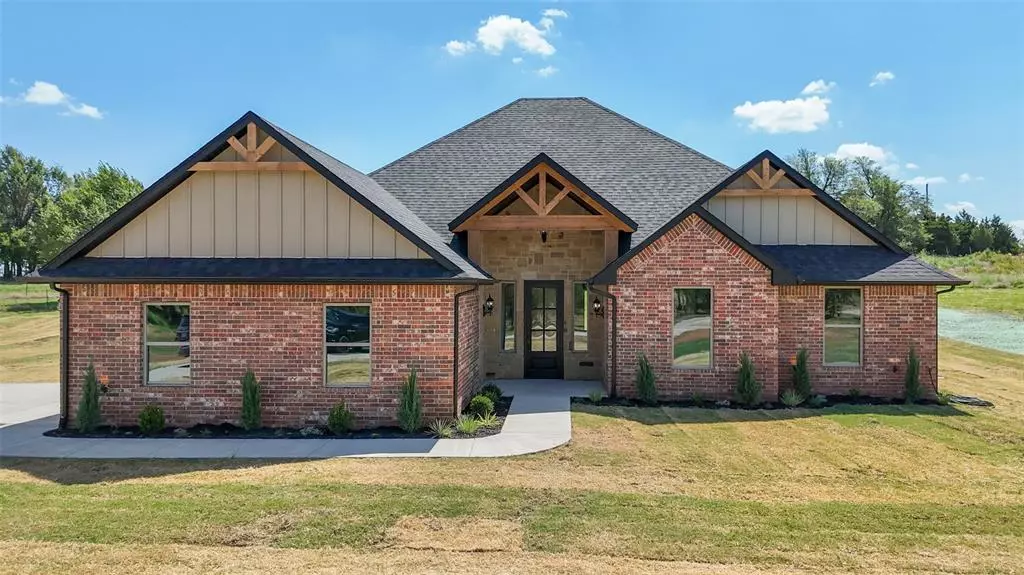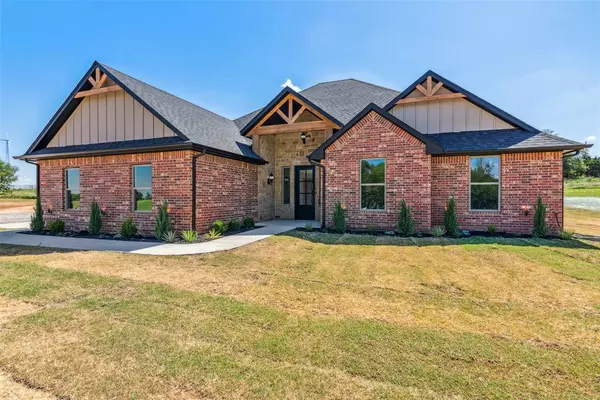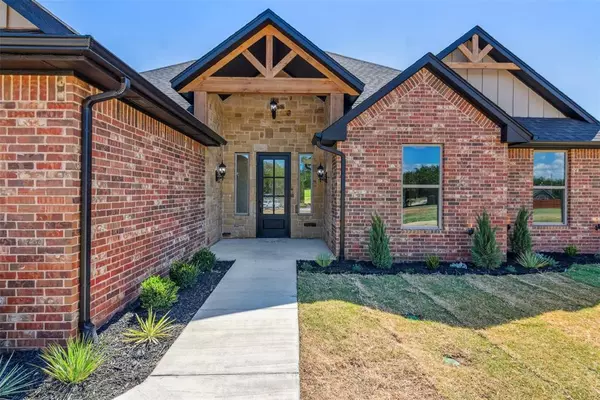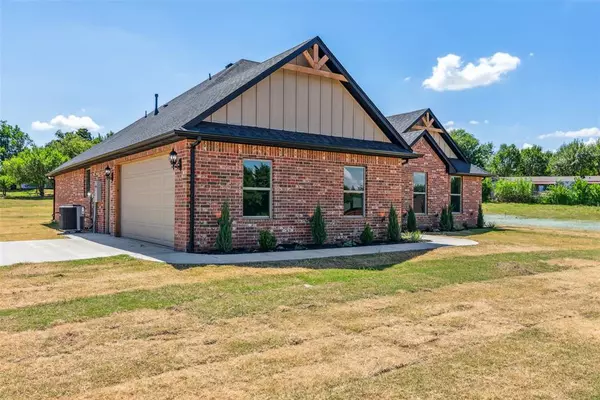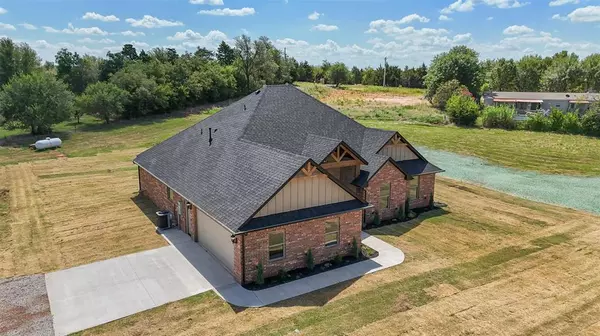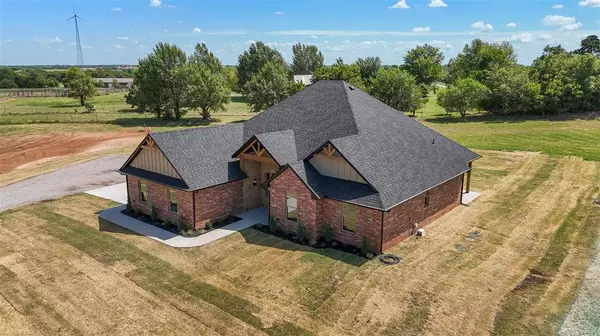$450,000
$450,000
For more information regarding the value of a property, please contact us for a free consultation.
4 Beds
2.1 Baths
2,148 SqFt
SOLD DATE : 10/04/2024
Key Details
Sold Price $450,000
Property Type Single Family Home
Sub Type Single Family
Listing Status Sold
Purchase Type For Sale
Square Footage 2,148 sqft
Price per Sqft $209
MLS Listing ID 1133061
Sold Date 10/04/24
Style Dallas
Bedrooms 4
Full Baths 2
Half Baths 1
Construction Status Brick
Year Built 2024
Lot Size 0.870 Acres
Property Description
This new listing is an ABSOLUTE MUST SEE!! It is STUNNING! There is so much to love about this new build on .8+ of an acre! Not only is the home cosmetically beautiful, but it is the ideal layout! Open floor plan with split bedrooms, primary closet opening into the laundry room, walk-in pantry, and the oversized primary suite and living area are just a few things that you will fall in love with! The upgrades are second to none... large oversized windows in the main living area, beautiful tile all throughout, amazing roofed back patio, an exceptional tub, and much more! Oh and what is the best part? There is more land next to the property for sale! An additional 2 acres to the north with a pond and .8+ just to the West. Oh and 1 more thing: NO HOA!! Build your dream shop, put in a pool, park your RV on your land, the possibilities are endless! Do not miss out!
Location
State OK
County Canadian
Interior
Heating Central Gas
Cooling Central Elec
Fireplaces Number 1
Fireplaces Type Gas Logs
Exterior
Exterior Feature Covered Patio
Parking Features Attached
Garage Spaces 2.0
Roof Type Architectual Shingle
Private Pool No
Building
Lot Description Green Belt, Wooded, Waterview
Foundation Slab
Level or Stories One
Structure Type Brick
Construction Status Brick
Schools
Elementary Schools Riverside Public School
School District Riverside
Read Less Info
Want to know what your home might be worth? Contact us for a FREE valuation!

Our team is ready to help you sell your home for the highest possible price ASAP

Bought with Stephanie Abbott • RE/MAX Preferred

