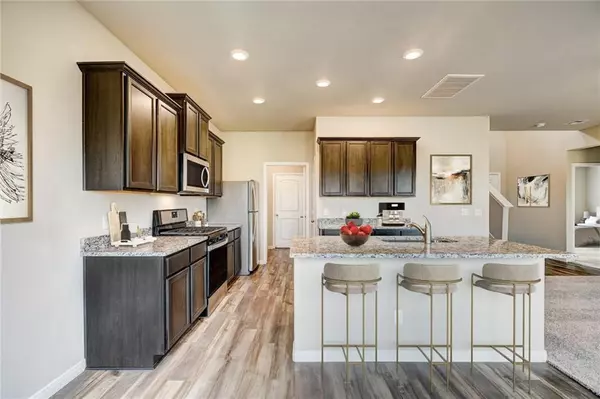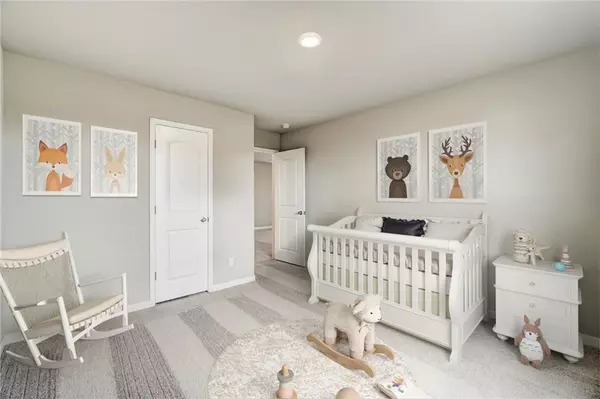$305,000
$309,900
1.6%For more information regarding the value of a property, please contact us for a free consultation.
4 Beds
2.1 Baths
2,213 SqFt
SOLD DATE : 10/04/2024
Key Details
Sold Price $305,000
Property Type Single Family Home
Sub Type Single Family
Listing Status Sold
Purchase Type For Sale
Square Footage 2,213 sqft
Price per Sqft $137
MLS Listing ID 1128260
Sold Date 10/04/24
Style Traditional
Bedrooms 4
Full Baths 2
Half Baths 1
Construction Status Brick & Frame
HOA Fees $180
Year Built 2024
Lot Size 5,998 Sqft
Property Description
Need more space? The Murray plan at Crimson Lake Estates is the home for you! Equipped with an open-concept layout, chef-ready kitchen and four bedrooms, the Murray plan has plenty of functional space for you and your family. Highlighted by peaceful front yard views, the master bedroom has great natural light and plenty of space for your king-sized furniture. Additionally, the en-suite master bath showcases an incredible dual-sink vanity, extended shower and a huge walk-in closet. Give the kids a space of their own with the spacious 2nd floor loft! Upgrades included in this home include a full suite of energy-efficient Whirlpool® kitchen appliances, sprawling granite countertops, oversized wood cabinetry with crown molding, luxury vinyl-plank flooring, a Wi-Fi-enabled garage door opener, a programmable thermostat and so much more. All of these remarkable upgrades come completely included at no additional cost to you! Enjoy living in a stunning new construction home located within a family-friendly community.
Location
State OK
County Canadian
Rooms
Other Rooms Game Room
Interior
Interior Features Ceiling Fan, Laundry Room, Window Treatment
Heating Central Electric
Cooling Central Elec
Flooring Carpet, Laminate
Fireplaces Type None
Exterior
Exterior Feature Covered Porch
Parking Features Attached
Garage Spaces 2.0
Fence Wood, All
Utilities Available Electric, Gas, Public Utilities
Roof Type Composition
Private Pool No
Building
Lot Description Interior
Foundation Post Tension
Level or Stories Two
Structure Type Brick & Frame
Construction Status Brick & Frame
Schools
Elementary Schools Hillcrest Es, Leslie F Roblyer Learning Ctr, Lincoln Learning Ctr, Rose Witcher Es
Middle Schools Etta Dale Jhs
High Schools El Reno Hs
School District El Reno
Others
HOA Fee Include Maintenance Common Areas
Acceptable Financing Cash, Conventional, Special Financing
Listing Terms Cash, Conventional, Special Financing
Read Less Info
Want to know what your home might be worth? Contact us for a FREE valuation!

Our team is ready to help you sell your home for the highest possible price ASAP

Bought with Ronald Fulton • LGI Realty - Oklahoma, LLC






