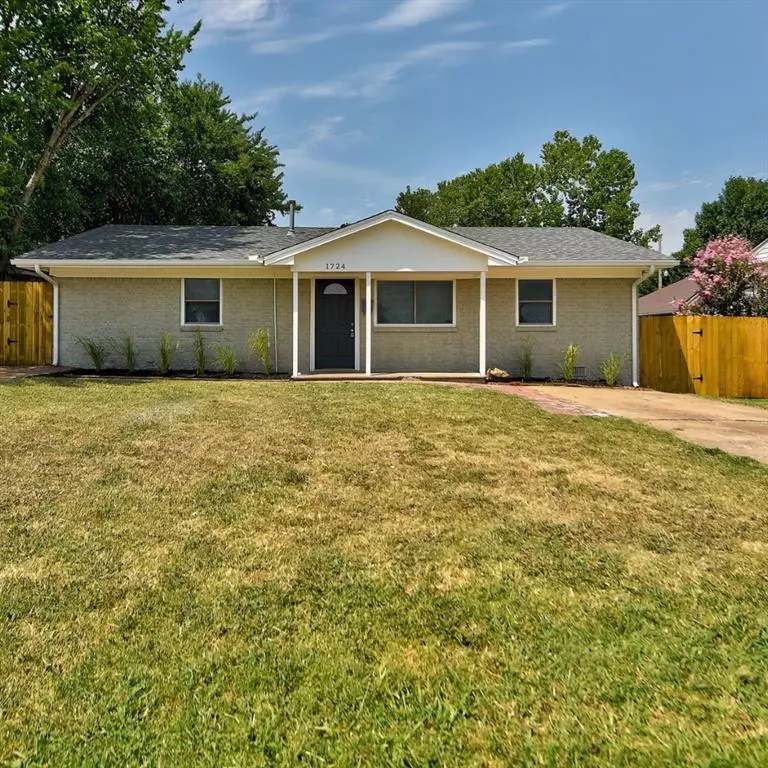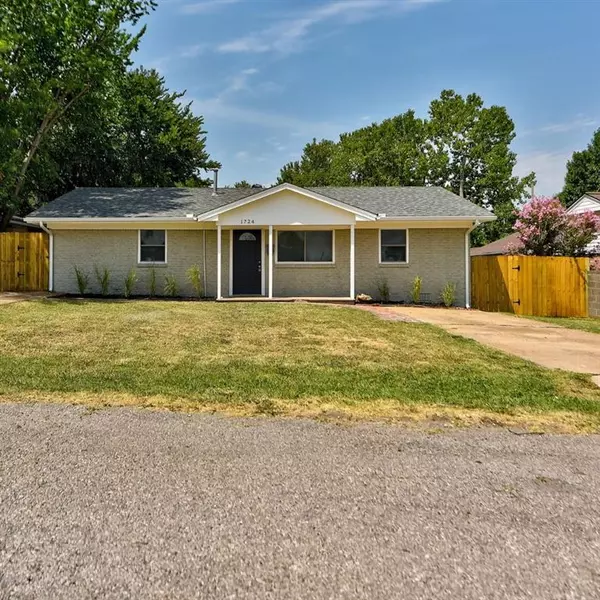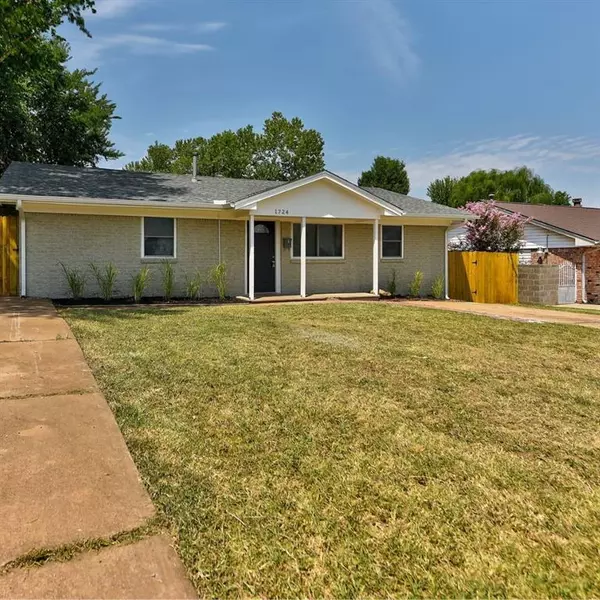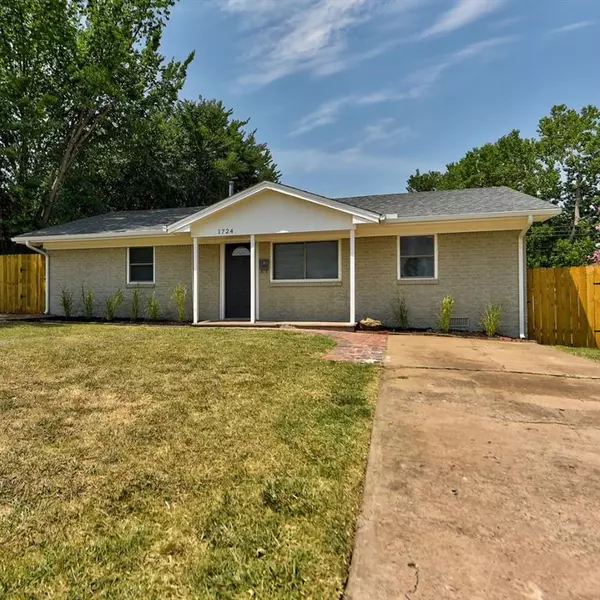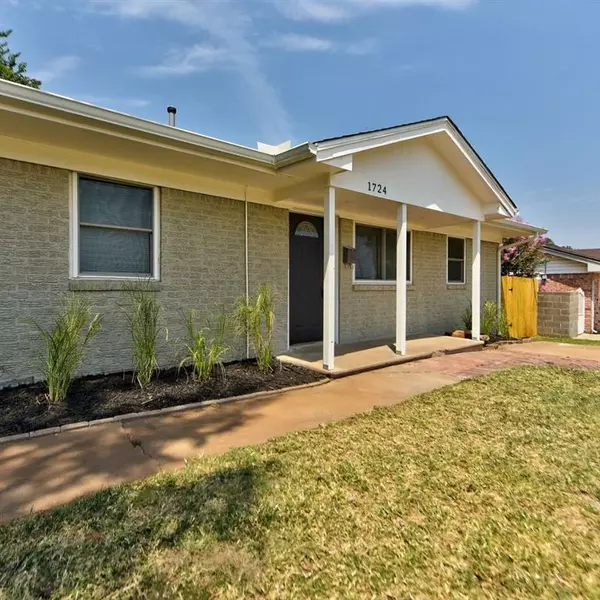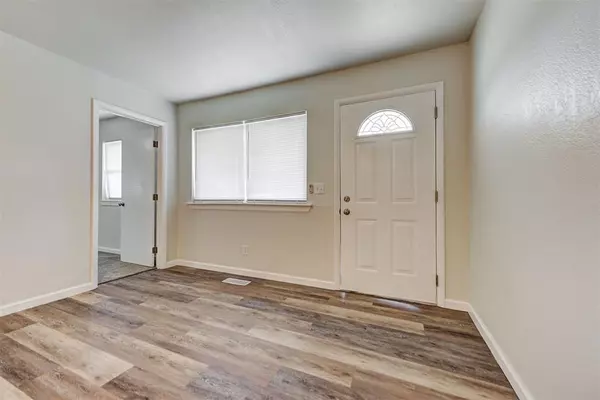$157,000
$159,900
1.8%For more information regarding the value of a property, please contact us for a free consultation.
3 Beds
1 Bath
1,092 SqFt
SOLD DATE : 09/30/2024
Key Details
Sold Price $157,000
Property Type Single Family Home
Sub Type Single Family
Listing Status Sold
Purchase Type For Sale
Square Footage 1,092 sqft
Price per Sqft $143
MLS Listing ID 1129614
Sold Date 09/30/24
Style Traditional
Bedrooms 3
Full Baths 1
Construction Status Brick & Frame
Year Built 1960
Lot Size 7,940 Sqft
Property Description
2024 COMPLETE REMODEL! LARGE BACKYARD! AMAZING COMMUNITY! Welcome to the home you've been searching for! This 3 bed/1 bath residence has undergone a complete renovation and boasts a variety of modern updates, including: Kitchen with 2024 Quartz Countertops, 2024 Backsplash, 2024 Sink, 2024 Faucet, 2024 Undermount Lighting, 2024 Cabinets, 2024 Built-Ins for a Refrigerator/Stackable Washer & Dryer, 2024 Updated Lighting, 2024 Flooring throughout, 2024 Custom Shower and Tub in the Bathroom, along with a 2024 Toilet and Vanity with 2 Sinks/Mirror, 2024 Ceiling Fans with Remote Controls (Multi-color settings option), 2024 Fresh Interior Paint, 2024 Door Knobs and Hinges, 2024 Plugs/Switches, and Face Plates, 2024 Exterior Wood Work & Paint, 2024 Gutters, and 2024 Front Wood Panel Gates. Additionally, the windows, HVAC, and hot water tank electrical have been updated as well. With 2 driveways for convenient parking, you and your guests will have no trouble finding a spot. The spacious backyard and nearby open field provide ample space for outdoor activities and to play. The enhanced curb appeal, modernized landscaping, and premium features are poised to leave a lasting impression on both you and your guests. Make sure you don't miss out on this outstanding opportunity!
Location
State OK
County Canadian
Interior
Interior Features Ceiling Fan, Paint Woodwork
Heating Central Gas
Cooling Central Elec
Flooring Carpet, Laminate, Tile
Fireplaces Type None
Exterior
Exterior Feature Covered Porch, Outbuildings, Rain Gutters
Parking Features None
Fence Wood, Part
Utilities Available Cable, Electric, Gas, Public Utilities
Roof Type Composition
Private Pool No
Building
Lot Description Interior
Foundation Combination
Level or Stories One
Structure Type Brick & Frame
Construction Status Brick & Frame
Schools
Elementary Schools Hillcrest Es
Middle Schools Etta Dale Jhs
High Schools El Reno Hs
School District El Reno
Others
Acceptable Financing Cash, Conventional, Sell FHA or VA
Listing Terms Cash, Conventional, Sell FHA or VA
Read Less Info
Want to know what your home might be worth? Contact us for a FREE valuation!

Our team is ready to help you sell your home for the highest possible price ASAP

Bought with Kimberly Price • CENTURY 21 Judge Fite Company

