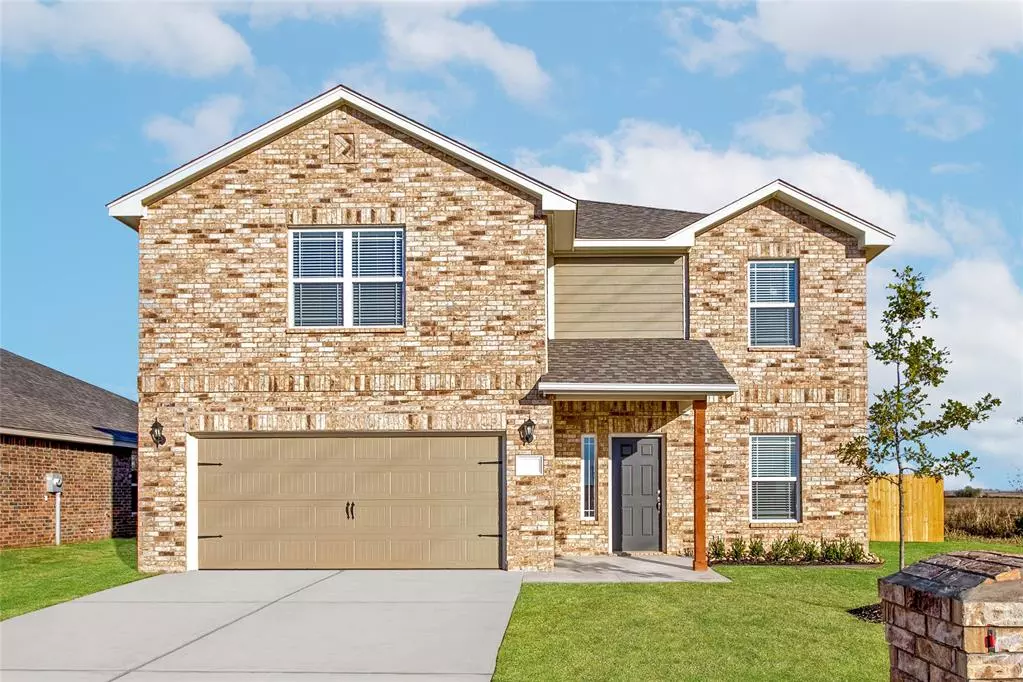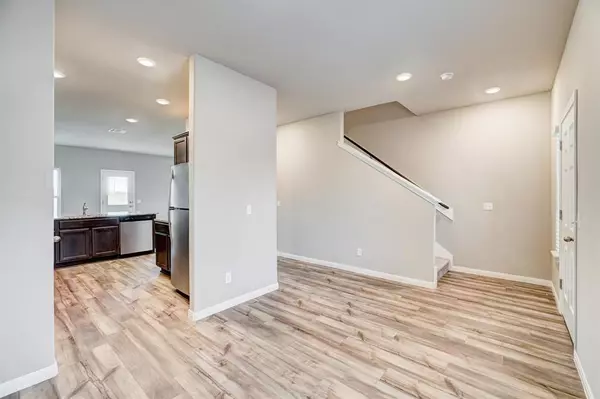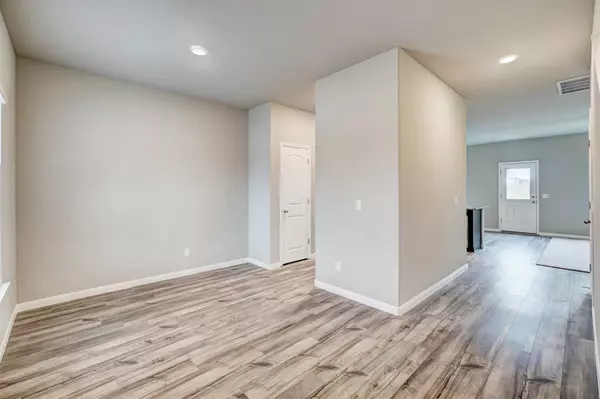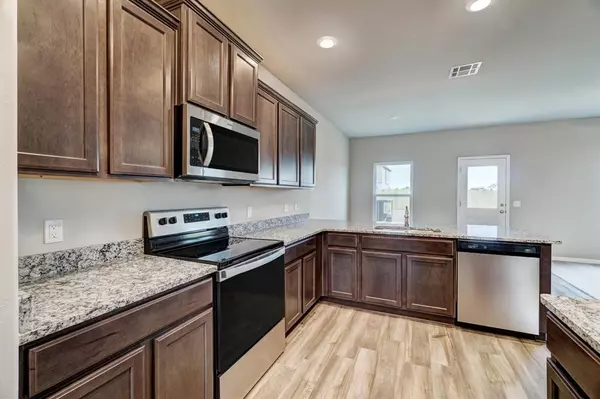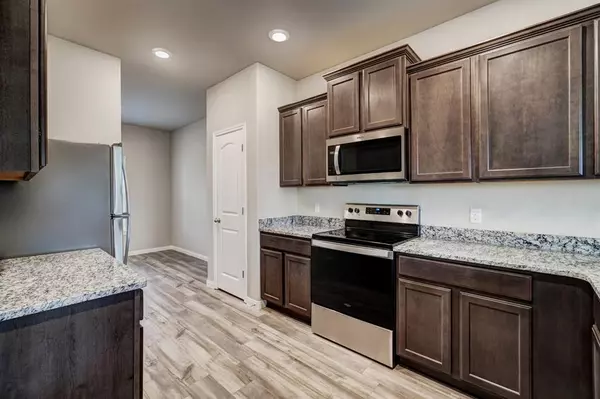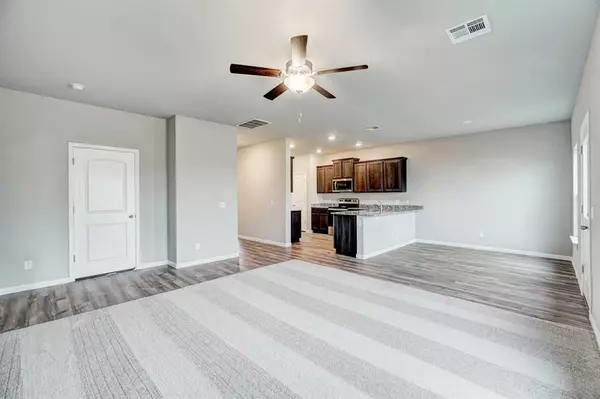$319,900
$319,900
For more information regarding the value of a property, please contact us for a free consultation.
5 Beds
3 Baths
2,483 SqFt
SOLD DATE : 09/24/2024
Key Details
Sold Price $319,900
Property Type Single Family Home
Sub Type Single Family
Listing Status Sold
Purchase Type For Sale
Square Footage 2,483 sqft
Price per Sqft $128
MLS Listing ID 1111561
Sold Date 09/24/24
Style Traditional
Bedrooms 5
Full Baths 3
Construction Status Brick & Frame
HOA Fees $180
Year Built 2024
Lot Size 5,998 Sqft
Property Description
The Perry floor plan was built with the family in mind. The kitchen features designer wood cabinetry, a convenient island and a large pantry, making meal preparation and storage effortless. A formal dining room is perfect for creating lasting memories with family and friends in an intimate setting. The spacious family room offers a cozy space for relaxation or entertaining, while a main-floor secondary bedroom and bathroom are ideal for guests. Upstairs, the master suite provides a serene retreat, and each additional bedroom includes a walk-in closet for ample storage. An upstairs laundry room adds to the convenience, enhancing the home's versatility. Abundant storage options, including walk-in closets in every bedroom, linen closets and a two-car garage, help keep the home organized. The Perry floor plan is perfect for a growing family, offering a well-designed layout that accommodates both current needs and future growth.
Location
State OK
County Canadian
Rooms
Other Rooms Bonus
Interior
Interior Features Laundry Room, Window Treatment
Heating Central Electric
Cooling Central Elec
Flooring Carpet, Vinyl
Fireplaces Type None
Exterior
Exterior Feature Covered Porch
Parking Features Attached
Garage Spaces 2.0
Fence Wood, All
Utilities Available Electric, Gas, Public Utilities
Roof Type Composition
Private Pool No
Building
Lot Description Interior
Foundation Post Tension
Level or Stories Two
Structure Type Brick & Frame
Construction Status Brick & Frame
Schools
Elementary Schools Hillcrest Es, Leslie F Roblyer Learning Ctr, Lincoln Learning Ctr, Rose Witcher Es
Middle Schools Etta Dale Jhs
High Schools El Reno Hs
School District El Reno
Others
HOA Fee Include Maintenance Common Areas
Age Restriction No
Acceptable Financing Cash, Conventional, Special Financing
Listing Terms Cash, Conventional, Special Financing
Read Less Info
Want to know what your home might be worth? Contact us for a FREE valuation!

Our team is ready to help you sell your home for the highest possible price ASAP

Bought with Ronald Fulton • LGI Realty - Oklahoma, LLC

