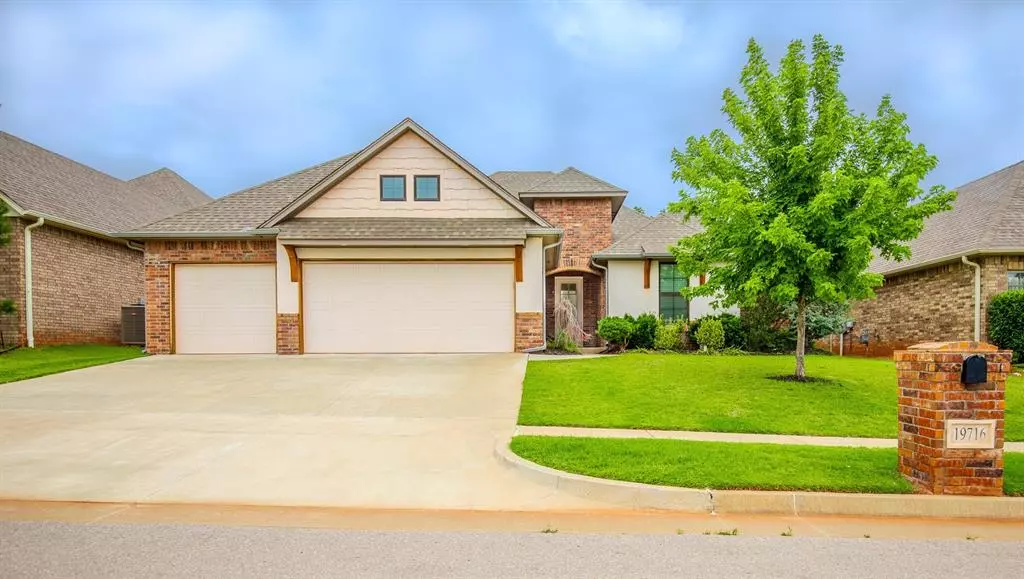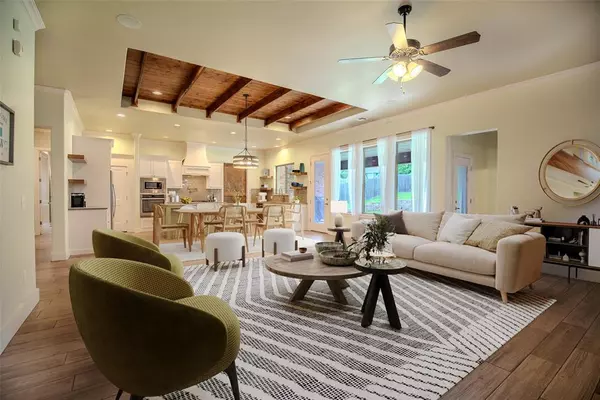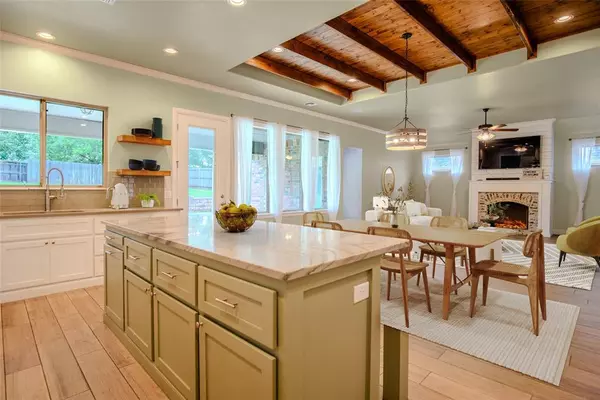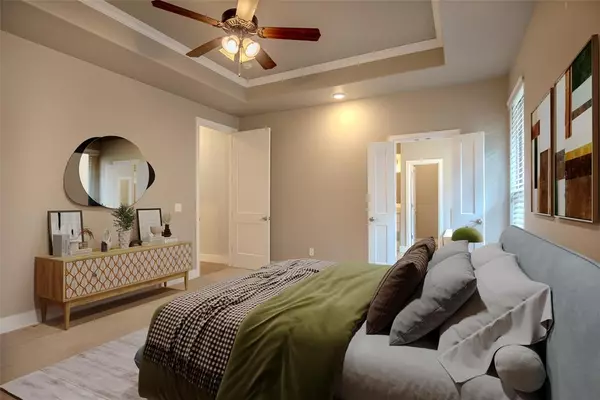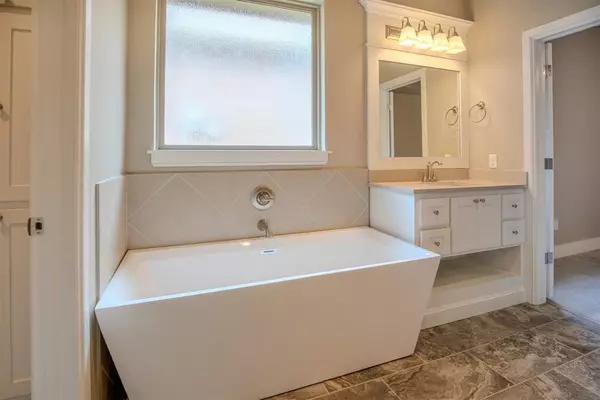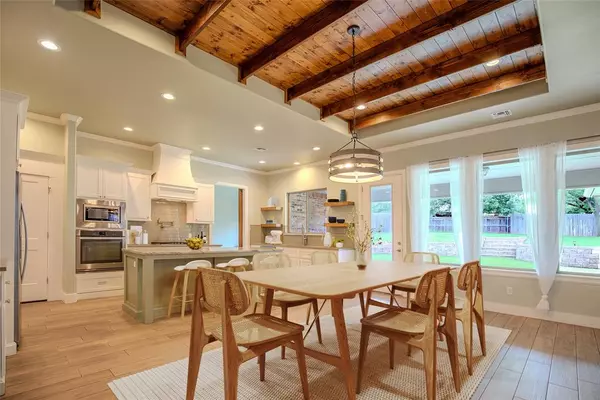$447,000
$459,000
2.6%For more information regarding the value of a property, please contact us for a free consultation.
4 Beds
3 Baths
2,732 SqFt
SOLD DATE : 09/05/2024
Key Details
Sold Price $447,000
Property Type Single Family Home
Sub Type Single Family
Listing Status Sold
Purchase Type For Sale
Square Footage 2,732 sqft
Price per Sqft $163
MLS Listing ID 1119044
Sold Date 09/05/24
Style Contemporary,Modern Farmhouse
Bedrooms 4
Full Baths 3
Construction Status Brick,Stucco
HOA Fees $385
Year Built 2018
Lot Size 10,746 Sqft
Property Description
Opportunity of a lifetime! If you have been looking for the one, this is it! Large, Open and Inviting!! EDMOND SCHOOLS!! This 4 bed 3 bath Modern Farmhouse Style home is full of luxurious upgrades & situated in the heart of the much desired Stonebriar Addition. Step in the front door where you are greeted with a beautiful wood beamed ceiling, wood look tile, and an open floor plan built for entertaining family & guests. Natural light floods the main living area casting a warm glow to the room's every corner. The kitchen features a huge island, granite counter tops, breakfast bar, pantry, gas stove, pot filler, stainless steel appliances, subway tile backsplashes, and plenty of area for the chef to work. Home also comes with a huge bonus room with vaulted ceilings, wood beams, and a barn door. Master suite comes with 10' Tray ceilings, large walk-in shower, tile floors, relaxing soaker tub, dual vanities, and an enormous closet! Bedrooms in front of house come with a full Jack and Jill bathroom. Step outside to a very spacious backyard perfect for a family gathering. Other features include crown molding, tons of storage space, 10' ceilings, mud room, 3-car garage with storm shelter, gas hook-up for backyard grill, tons of natural light, custom light fixtures, and much more. Recent updates include new hot water heater 2023 and new retaining wall in back yard. Neighborhood includes Walking Trails, Parks and a community Pool! This one will not last long. Schedule your showing today!
Location
State OK
County Oklahoma
Rooms
Other Rooms Bonus
Interior
Interior Features Laundry Room
Heating Central Gas
Cooling Central Elec
Flooring Combo, Carpet, Tile
Fireplaces Number 1
Fireplaces Type Metal Insert
Exterior
Exterior Feature Covered Porch, Rain Gutters
Parking Features Attached
Garage Spaces 3.0
Fence Wood, All
Utilities Available Cable, Electric, Gas, Public Utilities
Roof Type Heavy Comp
Private Pool No
Building
Lot Description Interior
Foundation Slab
Level or Stories One
Structure Type Brick,Stucco
Construction Status Brick,Stucco
Schools
Elementary Schools Frontier Es
Middle Schools Cheyenne Ms
High Schools North Hs
School District Edmond
Others
HOA Fee Include Greenbelt,Pool
Acceptable Financing Cash, Conventional, Sell FHA or VA
Listing Terms Cash, Conventional, Sell FHA or VA
Read Less Info
Want to know what your home might be worth? Contact us for a FREE valuation!

Our team is ready to help you sell your home for the highest possible price ASAP

Bought with Debara Yellseagle • Coldwell Banker Select

