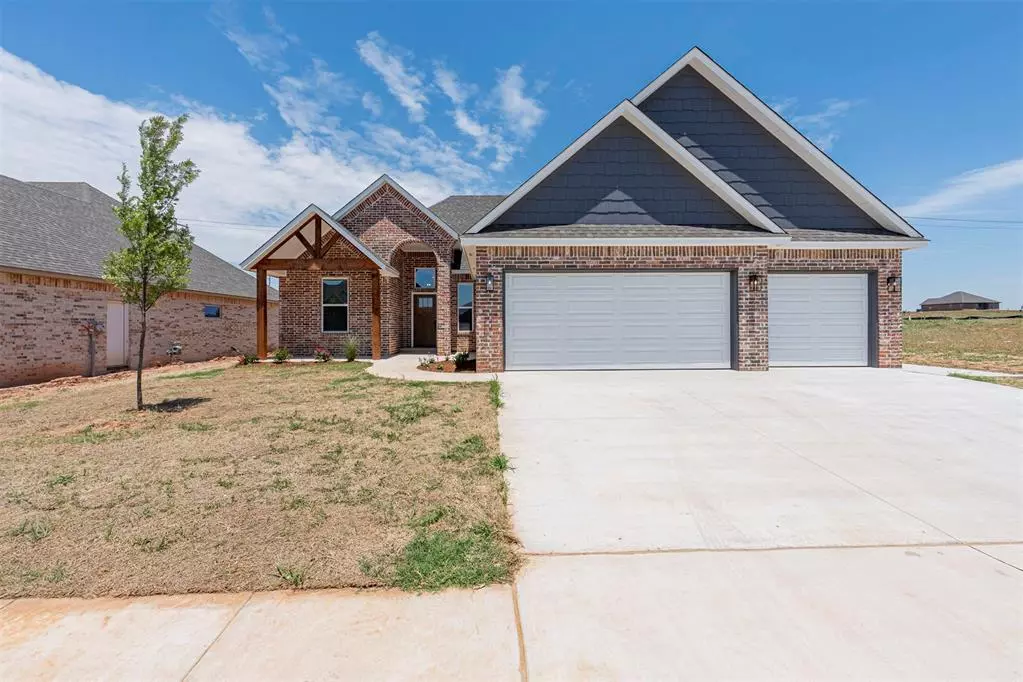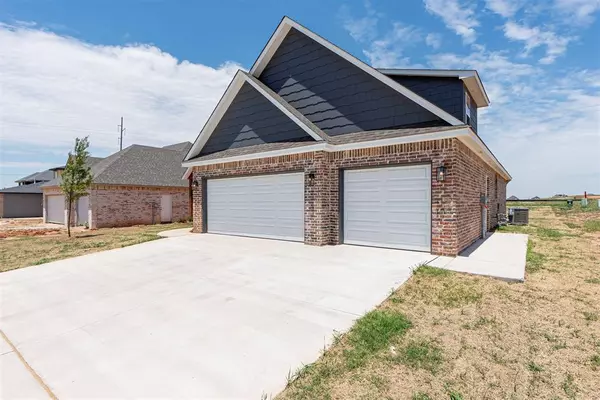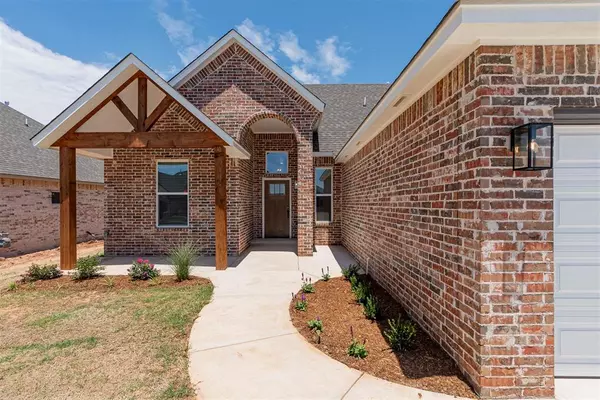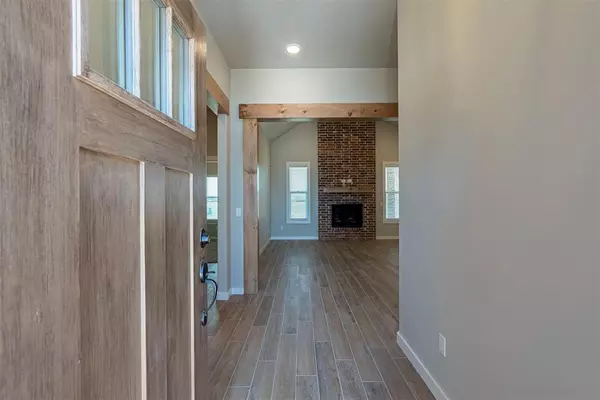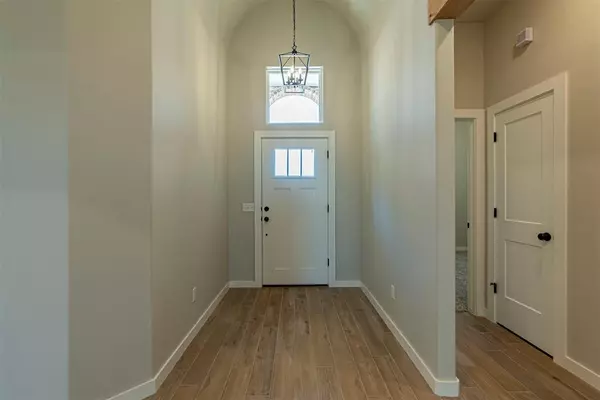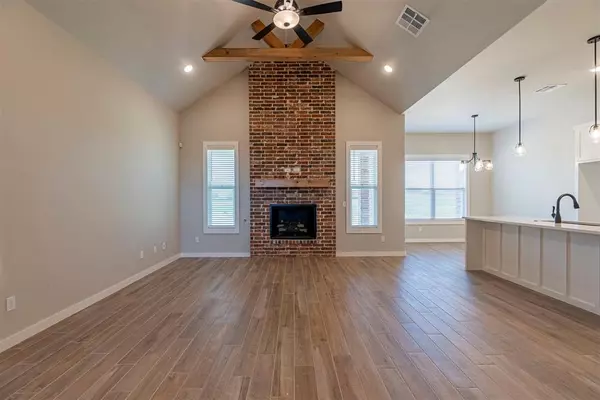$355,000
$355,000
For more information regarding the value of a property, please contact us for a free consultation.
3 Beds
2.1 Baths
2,110 SqFt
SOLD DATE : 09/03/2024
Key Details
Sold Price $355,000
Property Type Single Family Home
Sub Type Single Family
Listing Status Sold
Purchase Type For Sale
Square Footage 2,110 sqft
Price per Sqft $168
MLS Listing ID 1111294
Sold Date 09/03/24
Style Traditional
Bedrooms 3
Full Baths 2
Half Baths 1
Construction Status Brick
HOA Fees $450
Year Built 2023
Lot Size 8,494 Sqft
Property Description
Welcome to this stunning new home, built by Griffin Homes! This BONUS ROOM home is packed with amazing features and premier amenities! Discover 3 bedrooms plus a study, 2.5 baths, and a FULL THEATRE BONUS ROOM complete with a 75" SMART TV, SURROUND SOUND SYSTEM, and mini-fridge! Step into luxury with custom-built maple cabinets showcasing precision craftsmanship, 3cm quartz countertops throughout, and stainless steel appliances. High ceilings and a towering living room with brick fireplace surround create a grand ambiance. Enjoy the durability and elegance of wood look tile in living areas and study, complemented by designer paint finishes. A custom lighting package includes ceiling fans in ALL bedrooms. Retreat to the spacious primary suite featuring double vanities, a walk-in closet, and built-in BLUE-TOOTH SPEAKERS in the ceiling. Outside, a LARGE covered patio awaits, perfect for entertaining. Additional features include Full Gutters, a Garage Floor Storm-Shelter, a Full Sprinkler System, and 2" Blinds on ALL Windows. This home is a MUST SEE with so much to offer! Plus, enjoy access to a Neighborhood Pool, Clubhouse with Exercise Equipment, and more. Don't miss out on this exceptional home—schedule your tour today!
Location
State OK
County Canadian
Rooms
Other Rooms Inside Utility, Optional Bedroom, Optional Living Area, Study
Interior
Interior Features Laundry Room, Paint Woodwork, Stained Wood, Whirlpool
Heating Zoned Gas
Cooling Zoned Electric
Flooring Carpet, Tile
Fireplaces Number 1
Fireplaces Type Metal Insert
Exterior
Exterior Feature Covered Patio, Covered Porch, Rain Gutters
Parking Features Attached
Garage Spaces 3.0
Utilities Available Cable, Electric, Gas, Public Utilities
Roof Type Heavy Comp
Private Pool No
Building
Lot Description Interior
Foundation Slab
Level or Stories Two
Structure Type Brick
Construction Status Brick
Schools
Elementary Schools Ranchwood Es
Middle Schools Yukon Ms
High Schools Yukon Hs
School District Yukon
Others
HOA Fee Include Maintenance Common Areas,Pool
Age Restriction No
Read Less Info
Want to know what your home might be worth? Contact us for a FREE valuation!

Our team is ready to help you sell your home for the highest possible price ASAP

Bought with Tara Levinson • LRE Realty LLC

