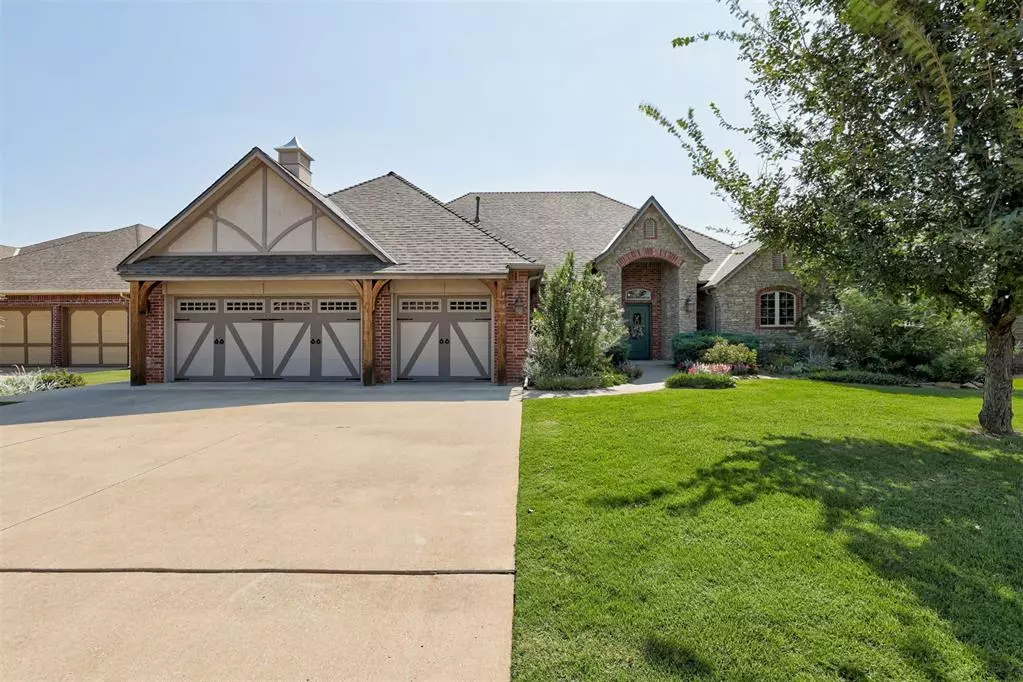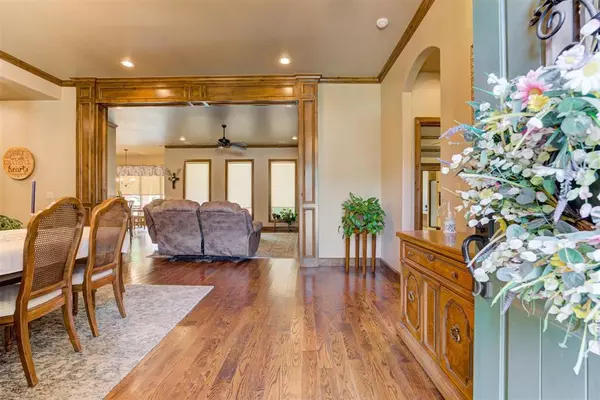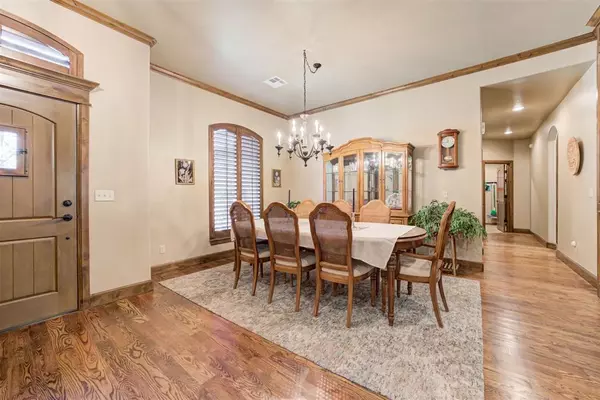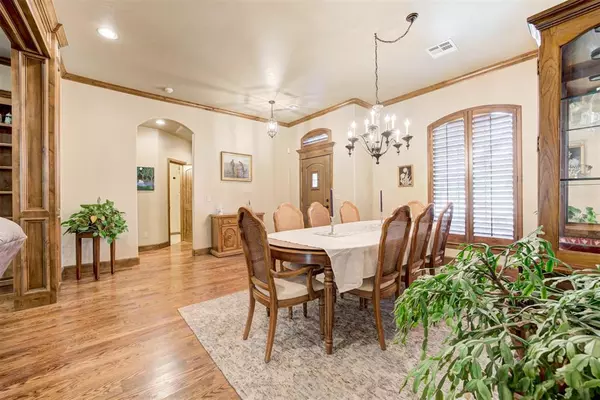$425,000
$425,000
For more information regarding the value of a property, please contact us for a free consultation.
3 Beds
3 Baths
2,471 SqFt
SOLD DATE : 09/06/2024
Key Details
Sold Price $425,000
Property Type Single Family Home
Sub Type Single Family
Listing Status Sold
Purchase Type For Sale
Square Footage 2,471 sqft
Price per Sqft $171
MLS Listing ID 1127733
Sold Date 09/06/24
Style Dallas
Bedrooms 3
Full Baths 3
Construction Status Brick & Frame
HOA Fees $860
Year Built 2012
Lot Size 0.256 Acres
Property Description
Experience the perfect blend of elegance and comfort in this stunning home located within a gated community. From the moment you arrive, the meticulous curb appeal sets the tone for what awaits inside. Enter into a formal sitting or dining space, leading to a living room that boasts a floor-to-ceiling gas log fireplace, beautiful wood floors, built-in bookcases, and picture windows offering serene greenbelt views. The kitchen is a chef's dream with ample storage and counter space, over-counter lighting, and stainless steel appliances including a gas range. The split floor plan ensures privacy for everyone. The study, featuring a built-in bookcase and plantation shutters, includes a closet making it a potential optional bedroom. The spacious primary bedroom offers private access to the serene backyard. The primary bathroom features a soaking tub, shower, dual sinks, a walk-in closet with built-in dressers, and a cedar closet. Located off the kitchen, the secondary bedrooms share a Jack and Jill bathroom. The laundry room comes complete with hanging rods and a sink for added functionality. As you step out into the backyard, an oasis of privacy with a fireplace, perfect for the upcoming fall evenings, and a covered patio space ideal for family gatherings and entertaining guests. This home is a true gem, offering class, privacy, and comfort in a sought-after gated community. Don't miss the opportunity to make this exquisite property your own!
Location
State OK
County Oklahoma
Rooms
Other Rooms Inside Utility, Optional Bedroom, Study
Interior
Interior Features Cedar Closet, Ceiling Fan, Laundry Room, Stained Wood, Window Treatment
Heating Central Gas
Cooling Central Elec
Flooring Carpet, Tile, Wood
Fireplaces Number 1
Fireplaces Type Gas Logs
Exterior
Exterior Feature Covered Patio, Rain Gutters
Parking Features Attached
Garage Spaces 3.0
Fence Wood, Part
Utilities Available Public Utilities
Roof Type Composition
Private Pool No
Building
Lot Description Green Belt, Interior
Foundation Post Tension
Level or Stories One
Structure Type Brick & Frame
Construction Status Brick & Frame
Schools
Elementary Schools Frontier Es
Middle Schools Heartland Ms
High Schools North Hs
School District Edmond
Others
HOA Fee Include Gated Entry,Greenbelt,Maintenance Common Areas,Pool
Acceptable Financing Cash, Conventional, Sell FHA or VA
Listing Terms Cash, Conventional, Sell FHA or VA
Read Less Info
Want to know what your home might be worth? Contact us for a FREE valuation!

Our team is ready to help you sell your home for the highest possible price ASAP

Bought with Suzanna Schafer • RE/MAX First






