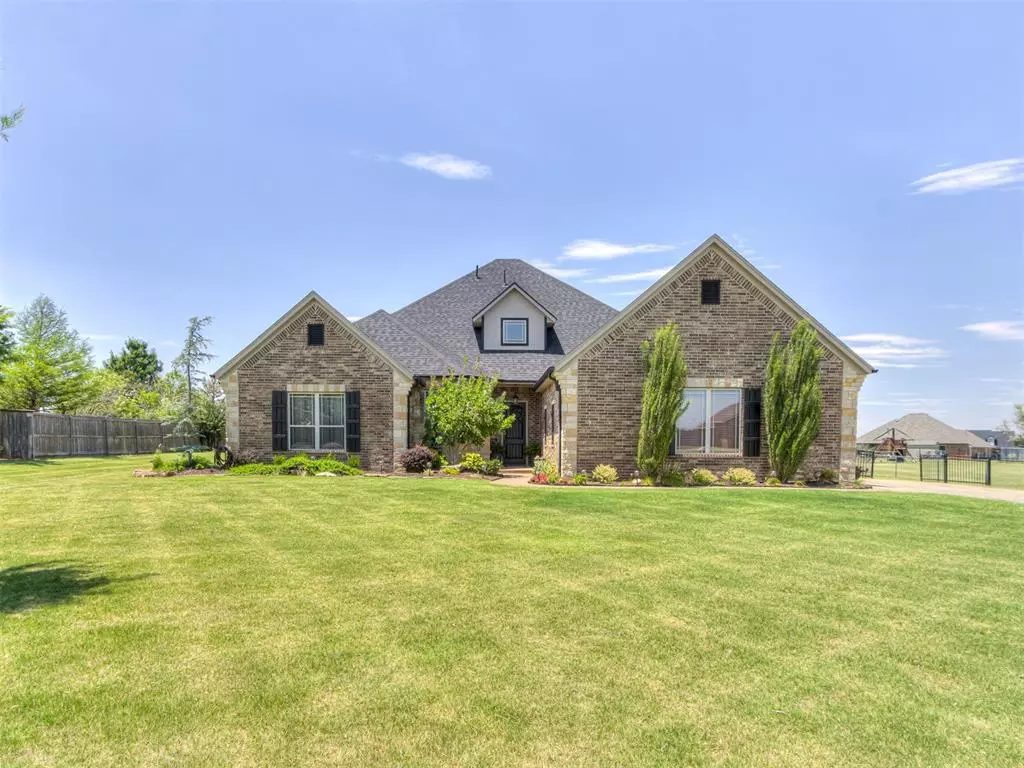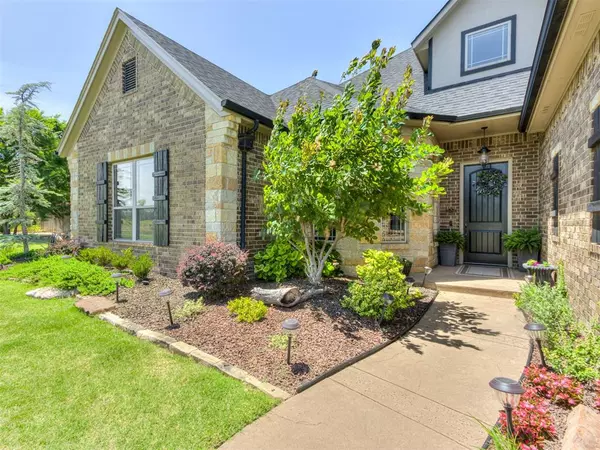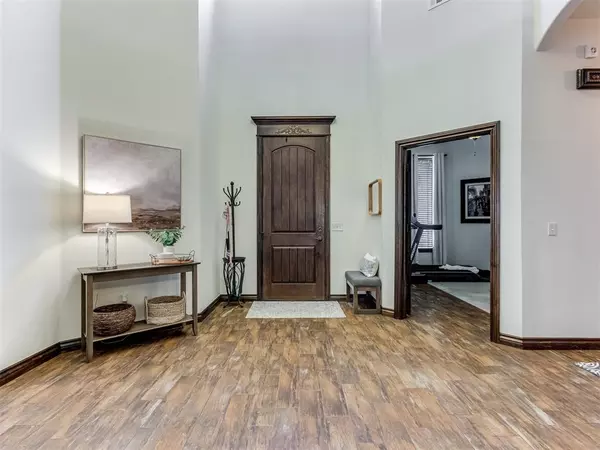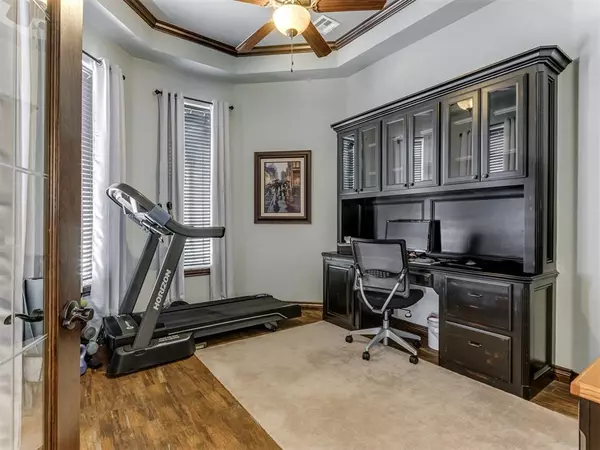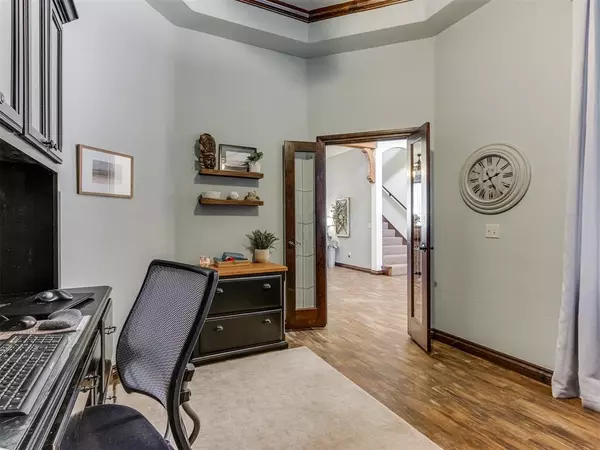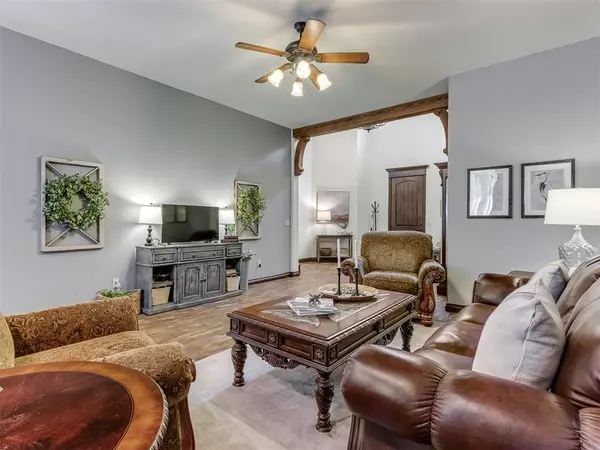$665,013
$665,000
For more information regarding the value of a property, please contact us for a free consultation.
4 Beds
3.1 Baths
3,765 SqFt
SOLD DATE : 09/06/2024
Key Details
Sold Price $665,013
Property Type Single Family Home
Sub Type Single Family
Listing Status Sold
Purchase Type For Sale
Square Footage 3,765 sqft
Price per Sqft $176
MLS Listing ID 1123147
Sold Date 09/06/24
Style Traditional
Bedrooms 4
Full Baths 3
Half Baths 1
Construction Status Brick & Frame,Masonry Vaneer
HOA Fees $598
Year Built 2010
Lot Size 1.100 Acres
Property Description
Come see this stunning home in Sundance! Beautiful and well-cared for, this home has it all. Notice the gorgeous details throughout, including the century old, solid wood beams shipped all the way from England! 4 bedrooms, 3.5 bath, with a full office and upstairs game (or bonus room) complete with a full bath and convenient kitchen/wet bar area. Enjoy your luxurious backyard oasis with a large pergola, gas fire pit, beautiful landscaping, in-ground pool with waterfall and slide. Perfect for entertaining! Home also has an in-ground Storm Shelter, Large Kitchen Pantry, wet bar, 3 car garage plus a 1200 sq ft shop. Ample storage and space with 3 separate attic entrances. Right off Kilpatrick Turnpike gives you access to the city in minutes. Piedmont School District. Buyer to verify schools.
Location
State OK
County Canadian
Interior
Heating Central Gas
Cooling Central Elec
Fireplaces Number 1
Fireplaces Type Gas Logs
Exterior
Exterior Feature Covered Patio, Covered Porch, Fire Pit, Outbuildings
Parking Features Attached
Garage Spaces 3.0
Pool Vinyl Lined
Roof Type Heavy Comp
Private Pool Yes
Building
Lot Description Cul-de-Sac
Foundation Slab
Level or Stories Two
Structure Type Brick & Frame,Masonry Vaneer
Construction Status Brick & Frame,Masonry Vaneer
Schools
Elementary Schools Northwood Es
Middle Schools Piedmont Ms
High Schools Piedmont Hs
School District Piedmont
Others
HOA Fee Include Maintenance Common Areas
Acceptable Financing Cash, Conventional, Sell FHA or VA
Listing Terms Cash, Conventional, Sell FHA or VA
Read Less Info
Want to know what your home might be worth? Contact us for a FREE valuation!

Our team is ready to help you sell your home for the highest possible price ASAP

Bought with Anthony Lee • Real Broker LLC

