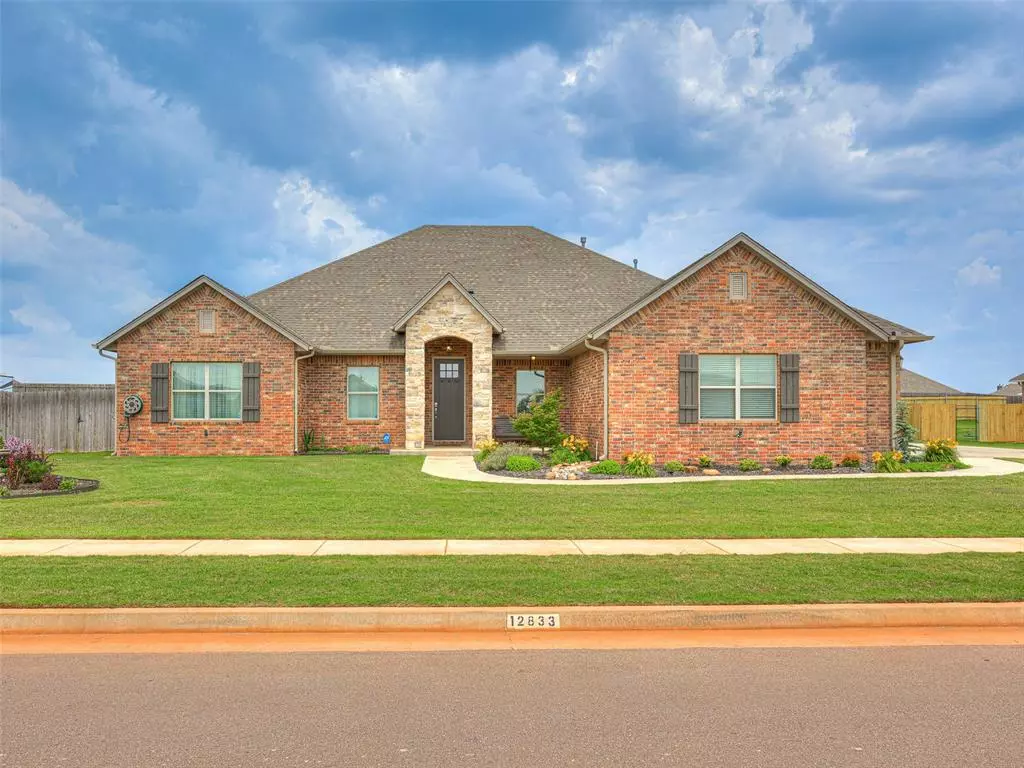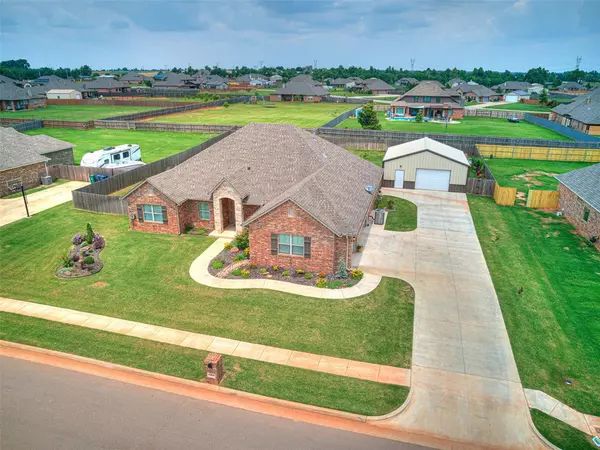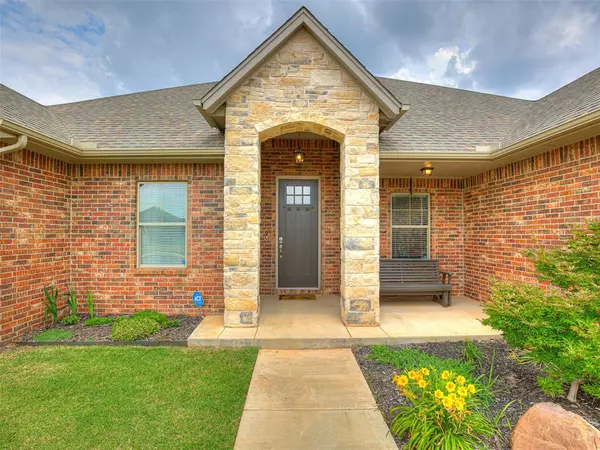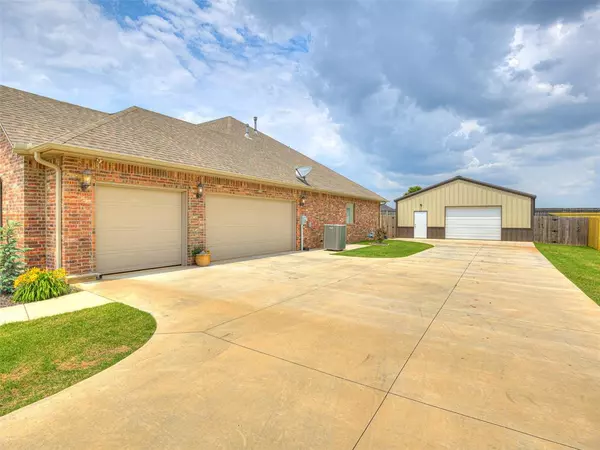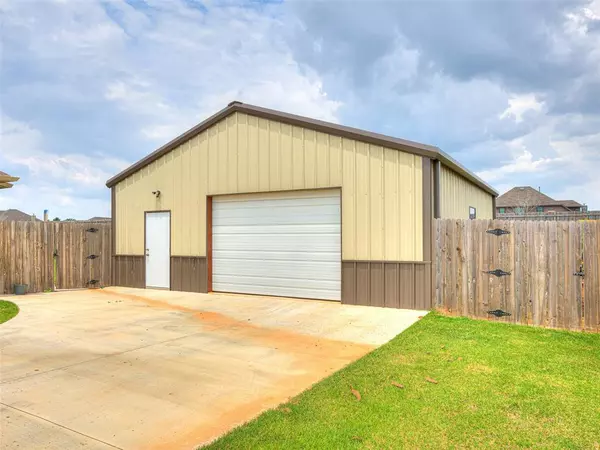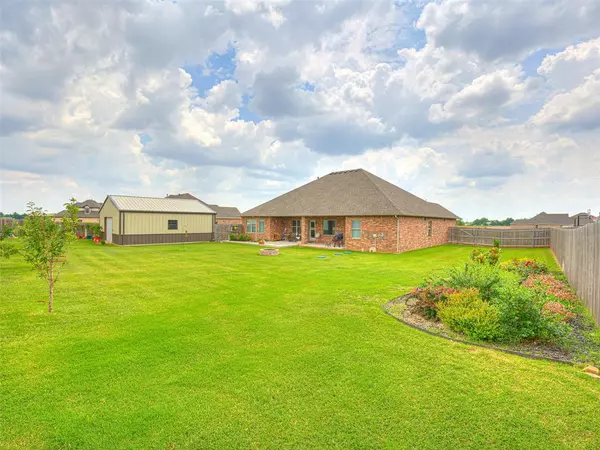$469,500
$469,500
For more information regarding the value of a property, please contact us for a free consultation.
4 Beds
3 Baths
2,424 SqFt
SOLD DATE : 09/04/2024
Key Details
Sold Price $469,500
Property Type Single Family Home
Sub Type Single Family
Listing Status Sold
Purchase Type For Sale
Square Footage 2,424 sqft
Price per Sqft $193
MLS Listing ID 1126205
Sold Date 09/04/24
Style Other
Bedrooms 4
Full Baths 3
Construction Status Brick
HOA Fees $200
Year Built 2020
Lot Size 0.506 Acres
Property Description
4 BR/ 3 BA on 1/2 acre with 30 x 30 shop. Yukon address, OKC utilities, Mustang schools. Built 2020. 3 car garage is
insulated and has a 4 x 6 steel saferoom. Wooden fence, sprinkler system. Kitchen has induction cooktop (gas
available), granite countertops, farmhouse sink and walk-in pantry. Primary BR with tray ceiling and bay
window. Spacious primary bath with freestanding tub and walk-in shower with rainfall and standard
showerheads, heated towel bar. Quartz countertops in all baths. 3 secondary bedrooms separated by 2 full baths.
Family friendly great room with brick hearth upgraded gas fireplace. Flex room off of front entrance can be
Formal dining/piano room/office. Carpet just replaced in all bedrooms. 30 x 30 shop is insulated, has electric and
a sink with hot/cold water.
Neighborhood offers excellent access to both Mustang and Yukon. Convenient access to I-40 and Highway 152.
Location
State OK
County Canadian
Interior
Interior Features Laundry Room, Paint Woodwork, Window Treatment
Heating Central Electric
Cooling Central Elec
Flooring Carpet, Tile
Fireplaces Number 1
Fireplaces Type Gas Logs
Exterior
Exterior Feature Covered Porch, Fire Pit, Workshop
Parking Features Attached
Garage Spaces 3.0
Fence Wood, All
Utilities Available Aerobic System, Cable, Electric, Gas, Public Utilities
Roof Type Composition
Private Pool No
Building
Lot Description Interior
Foundation Slab
Level or Stories One
Structure Type Brick
Construction Status Brick
Schools
Elementary Schools Mustang Centennial Es
Middle Schools Mustang Ms
High Schools Mustang Hs
School District Mustang
Others
HOA Fee Include Maintenance Common Areas
Read Less Info
Want to know what your home might be worth? Contact us for a FREE valuation!

Our team is ready to help you sell your home for the highest possible price ASAP

Bought with Pamela Gradle • Cultivate Real Estate

