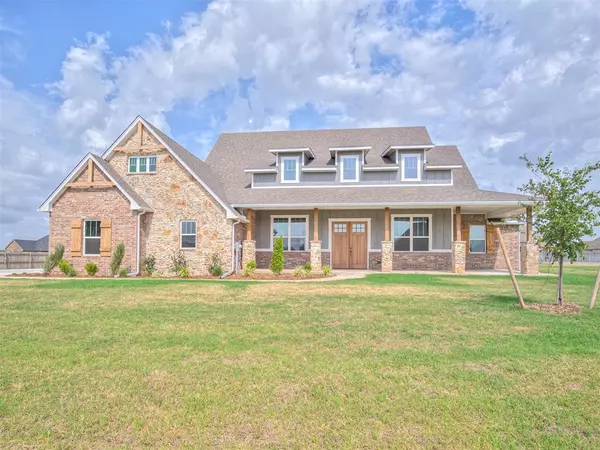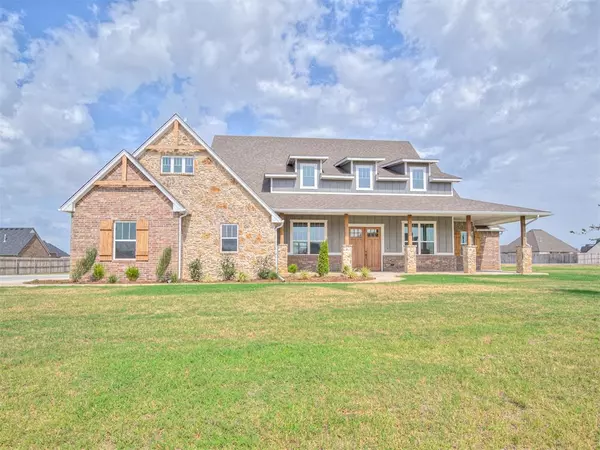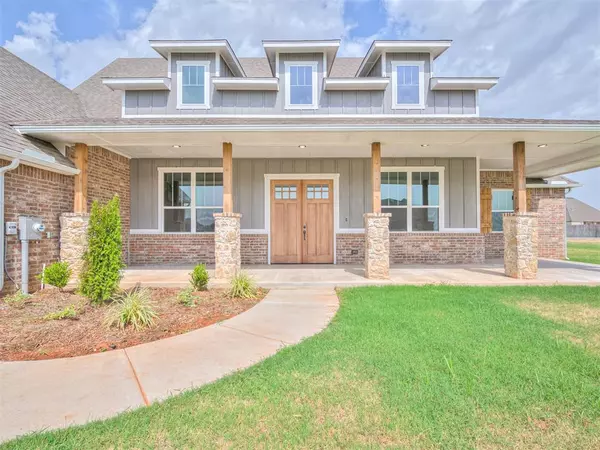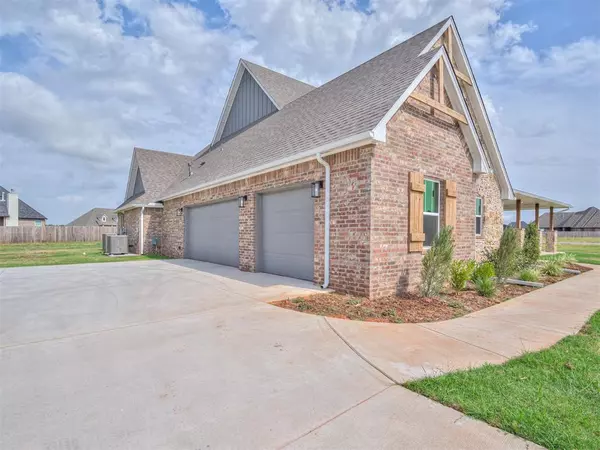$519,990
$519,990
For more information regarding the value of a property, please contact us for a free consultation.
3 Beds
2.1 Baths
2,640 SqFt
SOLD DATE : 08/09/2024
Key Details
Sold Price $519,990
Property Type Single Family Home
Sub Type Single Family
Listing Status Sold
Purchase Type For Sale
Square Footage 2,640 sqft
Price per Sqft $196
MLS Listing ID 1084633
Sold Date 08/09/24
Style Craftsman
Bedrooms 3
Full Baths 2
Half Baths 1
Construction Status Brick & Frame,Stone
HOA Fees $600
Year Built 2023
Lot Size 0.626 Acres
Property Description
***TAKE ADVANTAGE OF OUR SAVINGS THIS WEEKEND WITH $10,000.00 TOWARDS WHATEVER YOUR NEED! WANNA TAKE A VA-CA, PAY YOUR CLOSING COSTS, PAY OFF A CREDIT CARD, SAVE IT FOR A RAINY DAY! WE UNDERSTAND AND WANT YOU TO SPEND THIS MONEY YOUR WAY*** Every home tells a unique story, and the narrative of this residence begins with style, comfort, and ample space. Discover the craftsmanship and meticulous attention-to-detail that make this home truly special. Natural light gracefully bathes the kitchen, dining, and living areas, extending a warm invitation to all who enter. Highlights of this inviting home include a gourmet kitchen with granite countertops, stainless steel appliances, a decorative tile backsplash, and wood-look tile in the main living areas. Unique light fixtures add a distinctive flair, contributing to the character and charm that permeates every corner. Enjoy the thoughtful extras we've included, such as ceiling fans, wood tile flooring, a security system, a covered patio, a gas line on the back patio, and a sodded backyard. This home offers ample storage with custom cabinetry, a mud bench, large closets, and attic space to cater to your organizational needs. With easy access to highways, parks, shopping, and restaurants, you can relish the best of both worlds – the charm of Country Living at its best. Don't overlook the added peace of mind provided by our 10-year structural warranty from QBW and all manufacturer warranties. Every home qualifies for ENERGY STAR RATING SAVING YOU MONEY EVERY MONTH! Welcome to a home that seamlessly combines functionality, style, and the comforts of modern living.
Location
State OK
County Mcclain
Rooms
Other Rooms Inside Utility, Study
Interior
Interior Features Ceiling Fan, Combo Woodwork, Laundry Room, Paint Woodwork, Stained Wood
Heating Central Gas
Cooling Central Elec
Flooring Carpet, Tile
Fireplaces Number 1
Fireplaces Type Other
Exterior
Exterior Feature Covered Patio, Covered Porch
Parking Features Attached
Garage Spaces 3.0
Fence Wood, Part
Utilities Available Aerobic System, Electric, Gas, High Speed Internet, Public Utilities
Roof Type Heavy Comp
Private Pool No
Building
Lot Description Corner, Cul-de-Sac, Interior
Foundation Slab
Level or Stories One
Structure Type Brick & Frame,Stone
Construction Status Brick & Frame,Stone
Schools
Elementary Schools Newcastle Early Childhood Ctr, Newcastle Es
Middle Schools Newcastle Ms
High Schools Newcastle Hs
School District Newcastle
Others
HOA Fee Include Gated Entry,Maintenance,Taxes & Insurance
Acceptable Financing Cash, Conventional, Sell FHA or VA, Rural Housing Services
Listing Terms Cash, Conventional, Sell FHA or VA, Rural Housing Services
Read Less Info
Want to know what your home might be worth? Contact us for a FREE valuation!

Our team is ready to help you sell your home for the highest possible price ASAP

Bought with Steve Augustine • Gable & Grace






