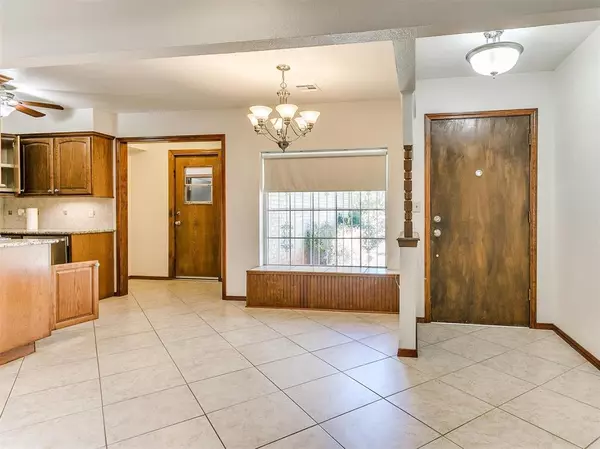$185,000
$199,500
7.3%For more information regarding the value of a property, please contact us for a free consultation.
3 Beds
2 Baths
1,311 SqFt
SOLD DATE : 08/09/2024
Key Details
Sold Price $185,000
Property Type Single Family Home
Sub Type Single Family
Listing Status Sold
Purchase Type For Sale
Square Footage 1,311 sqft
Price per Sqft $141
MLS Listing ID 1111902
Sold Date 08/09/24
Style Traditional
Bedrooms 3
Full Baths 2
Construction Status Brick & Frame
Year Built 1968
Lot Size 8,751 Sqft
Property Description
Property is back on the Market at no fault of the Home.This Home has been owned, loved and cared for by this family for 54 years!! With great options of 3 OR 4 Bedrooms! The Beautiful Kitchen is in the heart of the home and is updated with all Bosch Appliances, Granite counters and Kraft Maid Cabinets with under counter lighting. Both Bathrooms are completely redone with new furnishings, granite, tile and Cabinets. Home has Thermal windows and Plantations Shutters throughout! All new Doors, Cabinetry and Fixtures. New Porcelain and Travertine tile floors. Attractive Skylights. New Siding, Paint and Trim. Full Guttering. Off the Living area in the back is a wonderful screened in Sunroom with Doggie door. Also out back is a 10 x 13' Tuff Shed with Electric and Skylights for all your Tools and Toys! AND an 8 X 11" Storm Shelter with Electric, Cable, Handrail and moisture resistant concrete. Just off the Kitchen toward the Garage is added Cabinetry and Utility area for Washer and Dryer and etc. A portion of the attached Garage is converted to an Office/BR/Flex room with 2x6 walls and extra insulation and square footage. One vehicle parking in Garage as well as outside parking. Wrought Iron gate at Front Door entry. HVAC is 7 years old and regularly serviced. Newer Garage door. All new Sewer lines replaced in 2022. Listed square footage reflects the sum of Co Assessors 1194 sf and additional added amount of 117 sf for Flex room for a total of 1311 sf. Major renovation to home was in 2012 and Renovations have continued through 2023. All Permits pulled and recorded. Large Mirror on Living room wall and the Gas Dryer in garage can stay with the home. The Security system is reserved by the Seller. Thank you for your interest in our Listing!
Location
State OK
County Oklahoma
Rooms
Other Rooms Optional Bedroom, Screened Porch
Interior
Interior Features Ceiling Fan, Stained Wood, Window Treatment
Heating Central Gas
Cooling Central Elec
Flooring Combo, Carpet, Tile
Fireplaces Type None
Exterior
Exterior Feature Covered Patio, Outbuildings, Rain Gutters, Storage Area, Workshop
Parking Features Attached
Garage Spaces 1.0
Fence Wood, All
Utilities Available Cable, Electric, Gas, High Speed Internet, Public Utilities
Roof Type Heavy Comp
Private Pool No
Building
Lot Description Interior
Foundation Slab
Level or Stories One
Structure Type Brick & Frame
Construction Status Brick & Frame
Schools
Elementary Schools Del City Es
Middle Schools Del City Ms
High Schools Del City Hs
School District Midwest City/Del City
Others
Acceptable Financing Cash, Conventional, Sell FHA or VA
Listing Terms Cash, Conventional, Sell FHA or VA
Read Less Info
Want to know what your home might be worth? Contact us for a FREE valuation!

Our team is ready to help you sell your home for the highest possible price ASAP

Bought with Suzzanne Davis • Salt Real Estate Inc






