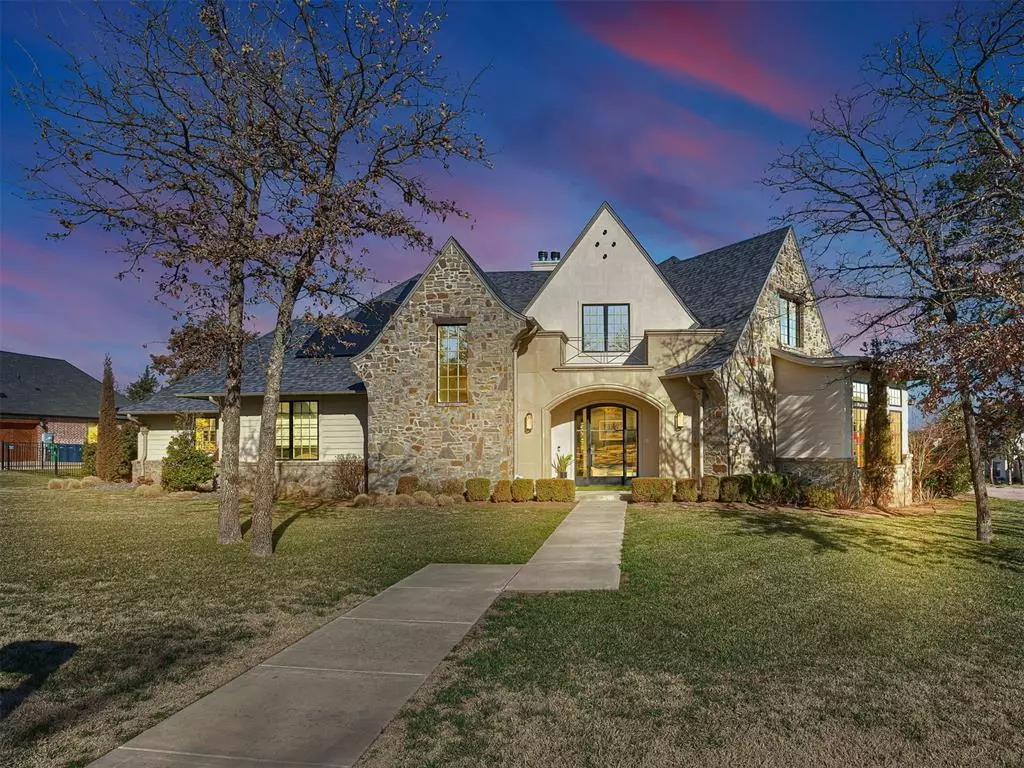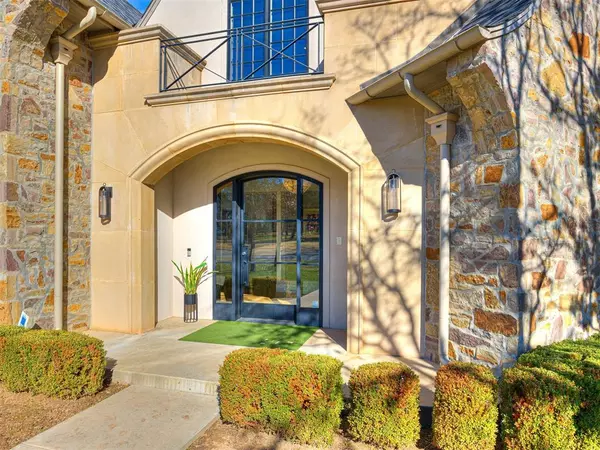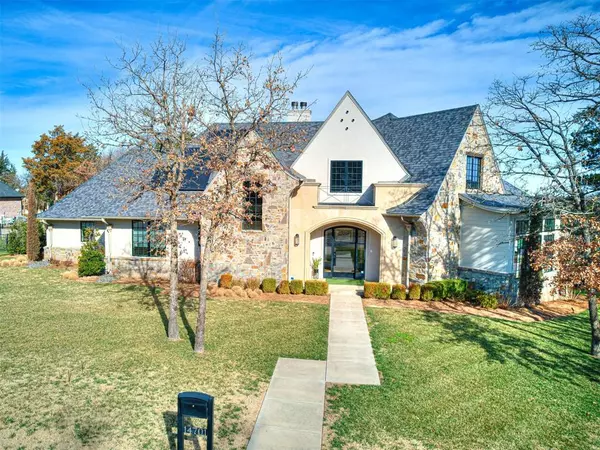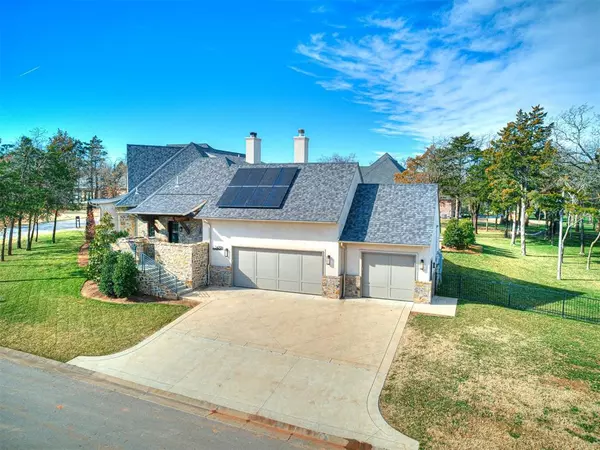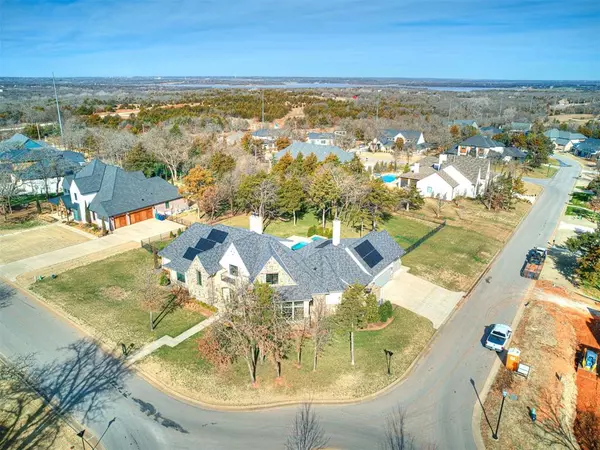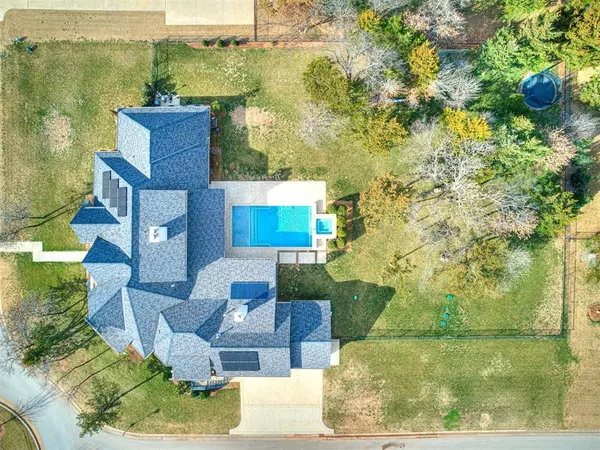$1,250,000
$1,270,000
1.6%For more information regarding the value of a property, please contact us for a free consultation.
4 Beds
3.1 Baths
5,033 SqFt
SOLD DATE : 08/02/2024
Key Details
Sold Price $1,250,000
Property Type Single Family Home
Sub Type Single Family
Listing Status Sold
Purchase Type For Sale
Square Footage 5,033 sqft
Price per Sqft $248
MLS Listing ID 1096304
Sold Date 08/02/24
Style A-Frame,Old English/Tudor
Bedrooms 4
Full Baths 3
Half Baths 1
Construction Status Brick & Frame
HOA Fees $1,278
Year Built 2018
Lot Size 0.742 Acres
Property Description
Welcome to the unparalleled sophistication and serenity offered only in The Falls. This former Street of Dreams home is absolutely stunning! The exterior tranquility pairs seamlessly with the style and character of this home with its luxurious finishes throughout. A grand entrance meets you with a beautiful display opportunity for unique art. Entertaining will be a breeze in this gourmet kitchen with Viking appliances, 6 burner gas stovetop, two ovens and a built in air fryer/microwave. An elevated dining experience awaits in this thoughtfully curated floor plan. Check out the grilling porch that is perfectly situated for the expert BBQ master or a lovely perch for a bistro table and morning coffee. Gorgeous, cozy office with fireplace leads to the primary suite that is loaded with amenities and a view of the outdoor oasis. Sparkling pool and exquisite outdoor living space draw you out to this beautifully treed lot. The phantom screens offer added entertainment space even in the winter with a nice fire and minimal wind. Programmed landscape lighting. Decked attic space. Epoxy flooring in garage. 7 person below ground storm shelter. Laundry room with tons of storage and functional space including room for an additional freezer or refrigerator. Upstairs bedrooms are unique and well-appointed. Large space adjoining one of the upstairs bedrooms would be great for a playroom, lego room, game/movie room or glam "get ready" room. There is also an additional storage room just off the large 2nd living area upstairs. If that's not enough, this home has SOLAR PANELS that cover 30% of household usage. You will love the craftsmanship and attention to detail in every element of this English Tudor show stopper. Wired for home automation and speakers throughout including 2 theatre setups if someone chooses to utilize. You will instantly understand why this location was a part of the Street of Dreams in 2018!
Location
State OK
County Oklahoma
Rooms
Other Rooms Bonus, Game Room, Inside Utility, Screened Porch
Interior
Interior Features Combo Woodwork, Laundry Room, Whirlpool, Window Treatment
Heating Central Gas
Cooling Central Elec
Flooring Brick, Combo, Carpet, Wood
Fireplaces Number 3
Fireplaces Type Gas Logs
Exterior
Exterior Feature Covered Patio, Grill, Hot Tub/Spa, Rain Gutters, Wet Bar
Parking Features Attached
Garage Spaces 3.0
Fence Wrought Iron
Pool Concrete
Utilities Available Cable, Electric, Gas, Public Utilities
Roof Type Heavy Comp
Private Pool Yes
Building
Lot Description Corner, Interior
Foundation Conventional
Level or Stories Two
Structure Type Brick & Frame
Construction Status Brick & Frame
Schools
Elementary Schools Chisholm Es
Middle Schools Cimarron Ms
High Schools Memorial Hs
School District Edmond
Others
HOA Fee Include Greenbelt,Maintenance Common Areas
Read Less Info
Want to know what your home might be worth? Contact us for a FREE valuation!

Our team is ready to help you sell your home for the highest possible price ASAP

Bought with Alexis H. Burckart • Access Real Estate LLC

