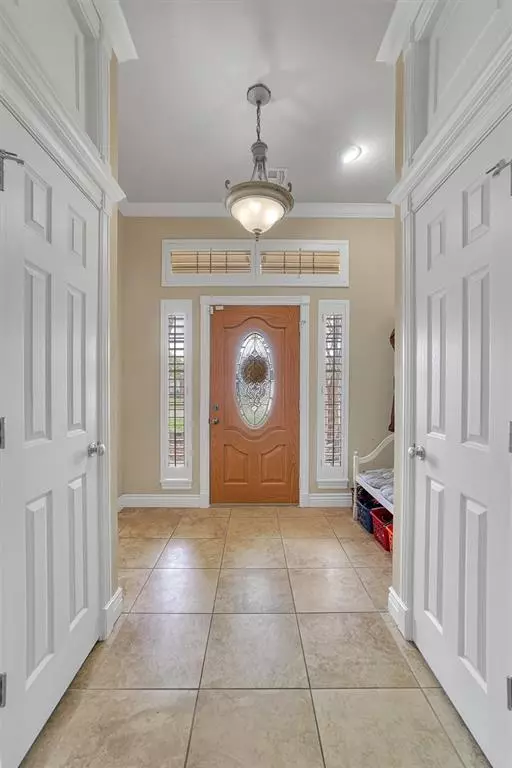$340,000
$340,000
For more information regarding the value of a property, please contact us for a free consultation.
4 Beds
3 Baths
2,541 SqFt
SOLD DATE : 07/23/2024
Key Details
Sold Price $340,000
Property Type Single Family Home
Sub Type Single Family
Listing Status Sold
Purchase Type For Sale
Square Footage 2,541 sqft
Price per Sqft $133
MLS Listing ID 1107930
Sold Date 07/23/24
Style Traditional
Bedrooms 4
Full Baths 3
Construction Status Brick & Frame
Year Built 2007
Lot Size 0.268 Acres
Property Description
This Is A Home You Will Want To See! It Is A Beautiful 4 Bed, 3 Full Bath Home That Sits On A Large Corner Lot With 3 Car Garage. It Presents With A Spacious Entry Way & Large, Open Living Room With Lovely Custom Built Fireplace. The Kitchen Features Granite Countertops, Double Oven, Pantry, & Lots Of Cabinet Storage. Eat-In Dining Area Sits Right Off The Living Room & Kitchen That Allows For A Family Size Table. The Home Presents With An Additional Room, That Can Function As A Second Living Space, Office, Play Space, Or Formal Dining Room. Master Bedroom Is Very Spacious With Tray Ceiling & On-Suite Bathroom. Bathroom Features Large Jetted Tub, Standing Shower, Double Sinks, Walk- In Closet With Additional Built-Ins, As Well As A Separate/Private Toilet Area. The First Guest Room Is Adjacent To Master & Showcases A Large Walk-In Closet & Private Bathroom Access To Second Bathroom That Features A Single Sink & Private Tub/Shower Combo & Toilet Area. This Bathroom, Also Functions As The Guest Bathroom. The Remaining Two Rooms Are Off The Kitchen. They Both Give Ample Space & Share A Jack N' Jill Bath With Tub/Shower Combo & Double Sink. The Laundry Room Has Built-In Cabinetry & A Second Refrigerator Hook Up. The Home Showcases An Enclosed Patio, That Can Be Utilized For Just About Any Purpose. The Exterior Presents With Great Amount Of Driveway Space With Basketball Goal & A Backyard With Covered Patio Area & Wood Fence. Additional Features Include; Garage Floor Cellar, Tall Ceilings Throughout, Crown Molding, Plantation Shutters, & Sprinkler System. Come See It Today!
Location
State OK
County Jackson
Interior
Interior Features Ceiling Fan, Laundry Room, Window Treatment
Heating Central Gas
Cooling Central Elec
Fireplaces Number 1
Fireplaces Type Gas Logs
Exterior
Exterior Feature Covered Patio
Parking Features Attached
Garage Spaces 3.0
Roof Type Composition
Private Pool No
Building
Lot Description Corner, Interior
Foundation Slab
Level or Stories One
Structure Type Brick & Frame
Construction Status Brick & Frame
Schools
Elementary Schools Altus Early Childhood Center, Altus Es, Altus Primary School, Rivers Es
Middle Schools Altus Intermediate School, Altus Jhs
High Schools Altus Hs
School District Altus
Read Less Info
Want to know what your home might be worth? Contact us for a FREE valuation!

Our team is ready to help you sell your home for the highest possible price ASAP

Bought with Helen Huckins • Main Realty, Inc.






