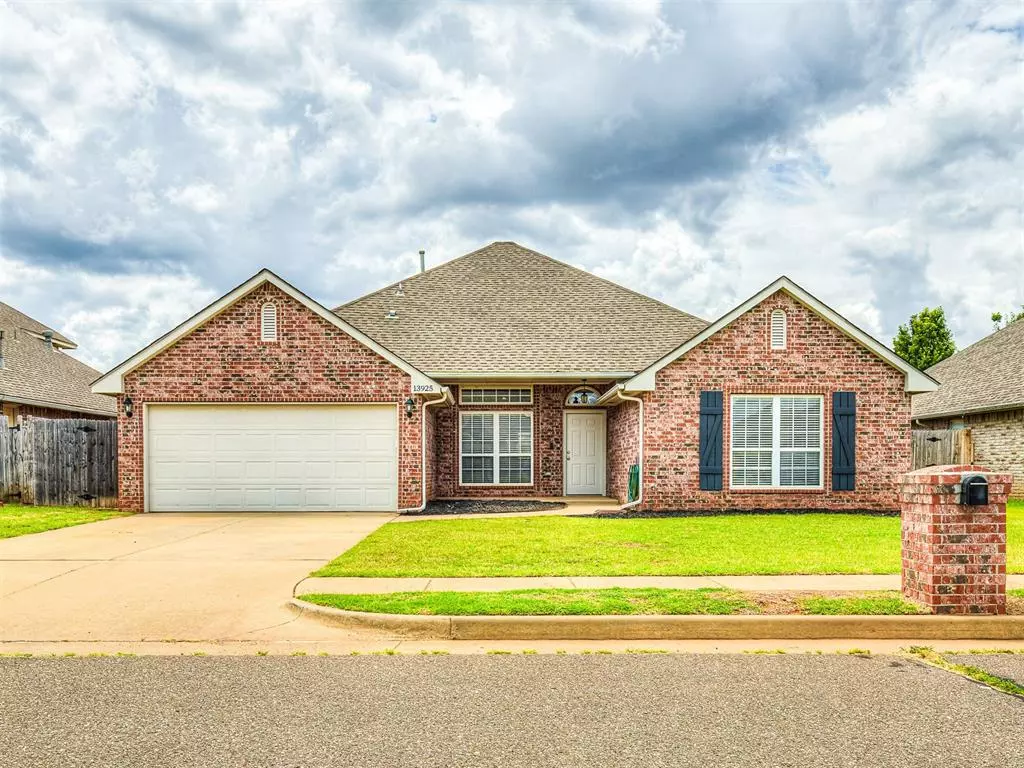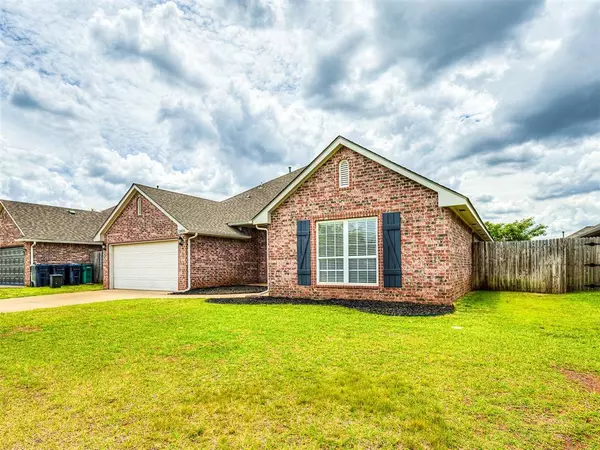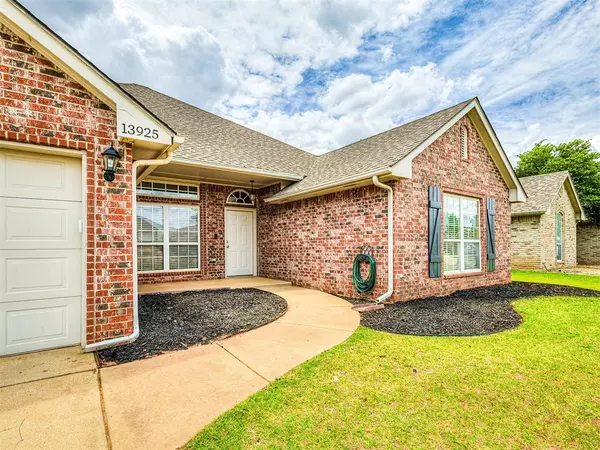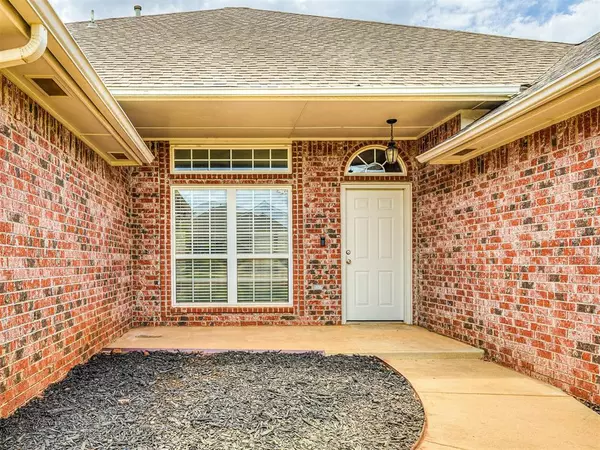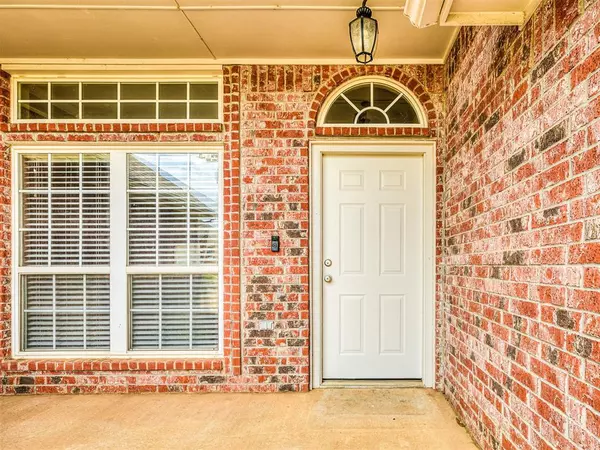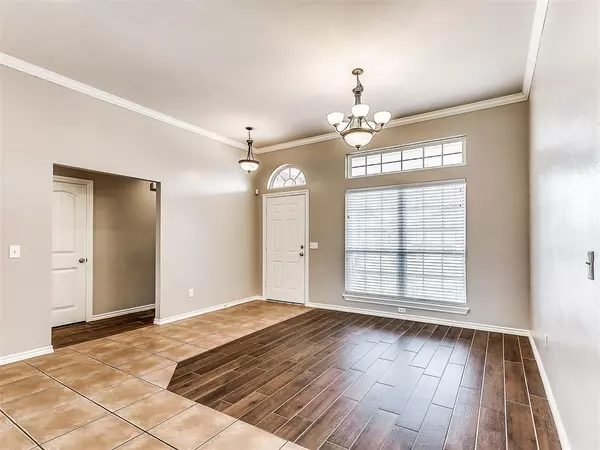$259,925
$259,925
For more information regarding the value of a property, please contact us for a free consultation.
3 Beds
2 Baths
1,970 SqFt
SOLD DATE : 07/19/2024
Key Details
Sold Price $259,925
Property Type Single Family Home
Sub Type Single Family
Listing Status Sold
Purchase Type For Sale
Square Footage 1,970 sqft
Price per Sqft $131
MLS Listing ID 1121673
Sold Date 07/19/24
Style Traditional
Bedrooms 3
Full Baths 2
Construction Status Brick & Frame
HOA Fees $350
Year Built 2007
Lot Size 7,801 Sqft
Property Description
Check out this well-maintained home that is located in the beautiful Stoneridge Farms community. This community offers a playground and pool and so much more! This MOVE-IN READY home is waiting for its new owners and they will be blown away by the features that run throughout the home. Just check out the spacious living area with wood-look tile that runs throughout, high ceilings, crown molding, and brick fireplace with custom mantle are just some of the amazing features. The kitchen is perfect for the chef in your household as it boasts a large peninsula, all stainless appliances, granite counter tops, recessed lighting, and spacious walk-in pantry. Check out the spacious primary bedroom with its wood-look tile and trey-ceiling and its amazing en suite with tiled shower, jetted tub, and double vanities. The backyard space and large covered back patio is perfect to host large parties with families and friends. Some additional features include: ALL TILE THROUGHOUT; formal dining room which could also be an open office, seating room, or second living area; and so much more!! This home is definitely a must see! Buyers are to confirm all information including schools.
Location
State OK
County Canadian
Interior
Interior Features Ceiling Fan, Stained Wood
Heating Central Gas
Cooling Central Elec
Flooring Tile
Fireplaces Number 1
Fireplaces Type Gas Logs
Exterior
Exterior Feature Covered Patio
Parking Features Attached
Garage Spaces 2.0
Utilities Available Cable, Electric, Gas, High Speed Internet, Public Utilities
Roof Type Composition
Private Pool No
Building
Lot Description Interior
Foundation Slab
Level or Stories One
Structure Type Brick & Frame
Construction Status Brick & Frame
Schools
Elementary Schools Stone Ridge Es
Middle Schools Piedmont Ms
High Schools Piedmont Hs
School District Piedmont
Others
HOA Fee Include Maintenance Common Areas,Pool
Acceptable Financing Cash, Conventional, Sell FHA or VA
Listing Terms Cash, Conventional, Sell FHA or VA
Read Less Info
Want to know what your home might be worth? Contact us for a FREE valuation!

Our team is ready to help you sell your home for the highest possible price ASAP

Bought with Sheryl L Moser • Real Broker LLC

