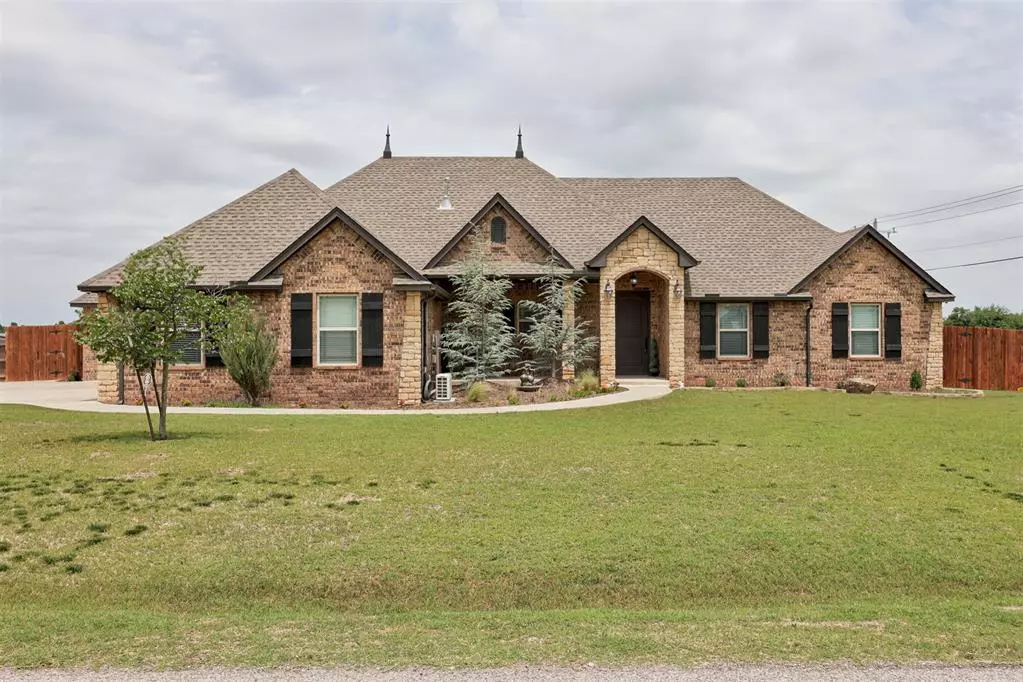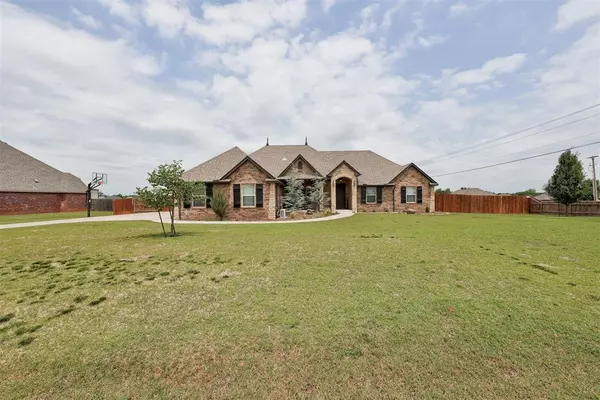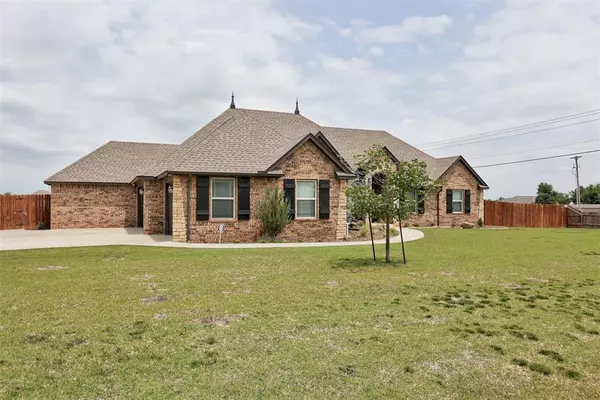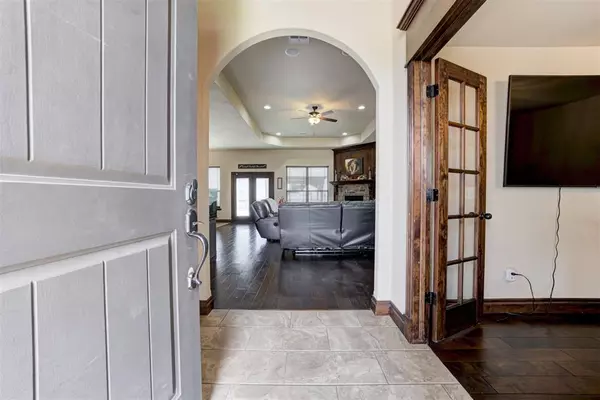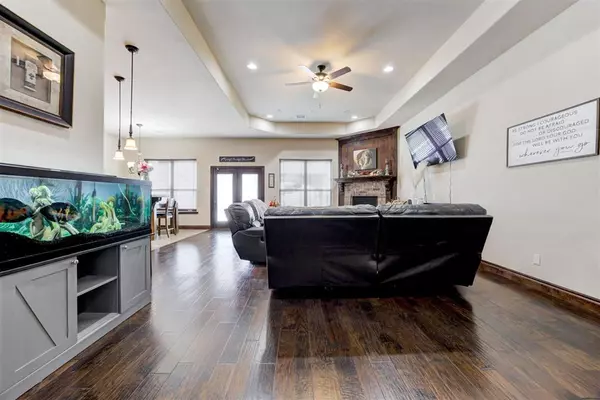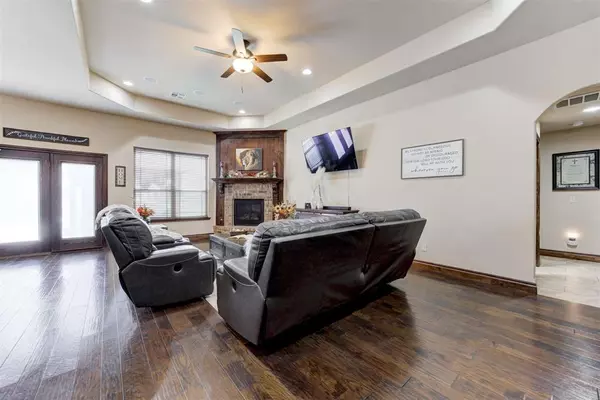$439,900
$439,900
For more information regarding the value of a property, please contact us for a free consultation.
4 Beds
2 Baths
2,443 SqFt
SOLD DATE : 07/01/2024
Key Details
Sold Price $439,900
Property Type Single Family Home
Sub Type Single Family
Listing Status Sold
Purchase Type For Sale
Square Footage 2,443 sqft
Price per Sqft $180
MLS Listing ID 1115700
Sold Date 07/01/24
Style Traditional
Bedrooms 4
Full Baths 2
Construction Status Brick
HOA Fees $82
Year Built 2016
Lot Size 1.000 Acres
Property Description
This stunning residence boasts timeless elegance with its dark brown shutters, meticulous landscaping, and inviting curb appeal. Step inside to discover a blend of traditional charm. The arched transition to the living area sets the tone, complemented by a beautiful tray ceiling and a cozy corner brick fireplace, perfect for gatherings. At the entry, a large Study/Office is conveniently to the right for your versatile use. The open floor plan flows into the gourmet kitchen, featuring granite countertops, stainless steel appliances, and a gas stovetop. Retreat to the spacious master ensuite, which includes double vanities, jetted tub and spacious walk-through closet into the master bath. This inviting floor plan offers two bedrooms off of the living area with the master ensuite on the opposite side of the home. Additionally, enter through the garage, and there is a huge 209sf room/4th bedroom with a window, ready for the unique needs of your family. If this extra room is not needed, all equipment is still remaining to restore back to 3rd car garage use.
Step outside to your own private oasis, designed for entertaining and ultimate in relaxation. The backyard boasts a lighted, 15x27 leisure "salt-water" pool with a sundeck and layout area, w/graceful fountains, ideal for soaking up the sun or enjoying a refreshing swim. Relax tired muscles in the spillover hot tub, or gather under the composite gazebo for al fresco dining and lively conversations.
Additional features include a newer A/C unit, ensuring comfort year-round. Don't miss the opportunity to make this entertainer's paradise your forever home!
This Newcastle home is conveniently located and centralized to access I-44, Will Rogers Airport, Oklahoma City, Mustang, Tri-City (Newcastle, Blanchard, Tuttle), Moore, and Norman, easily. Newcastle is a wonderful small town away from the hustle and bustle of big cities, with your favorite places nearby.
Location
State OK
County Mcclain
Rooms
Other Rooms Study
Interior
Interior Features Ceiling Fan, Combo Woodwork, Laundry Room, Whirlpool
Heating Central Gas
Cooling Central Elec
Flooring Carpet, Tile, Wood
Fireplaces Number 1
Fireplaces Type Metal Insert
Exterior
Exterior Feature Covered Patio, Covered Porch
Parking Features Attached
Garage Spaces 2.0
Utilities Available Public Utilities, Septic Tank
Roof Type Composition
Private Pool No
Building
Lot Description Corner
Foundation Slab
Level or Stories One
Structure Type Brick
Construction Status Brick
Schools
Elementary Schools Newcastle Es
Middle Schools Newcastle Ms
High Schools Newcastle Hs
School District Newcastle
Others
HOA Fee Include Maintenance
Acceptable Financing Cash, Conventional, Sell FHA or VA, Sell VA
Listing Terms Cash, Conventional, Sell FHA or VA, Sell VA
Read Less Info
Want to know what your home might be worth? Contact us for a FREE valuation!

Our team is ready to help you sell your home for the highest possible price ASAP

Bought with Otis Himes • Whittington Realty

