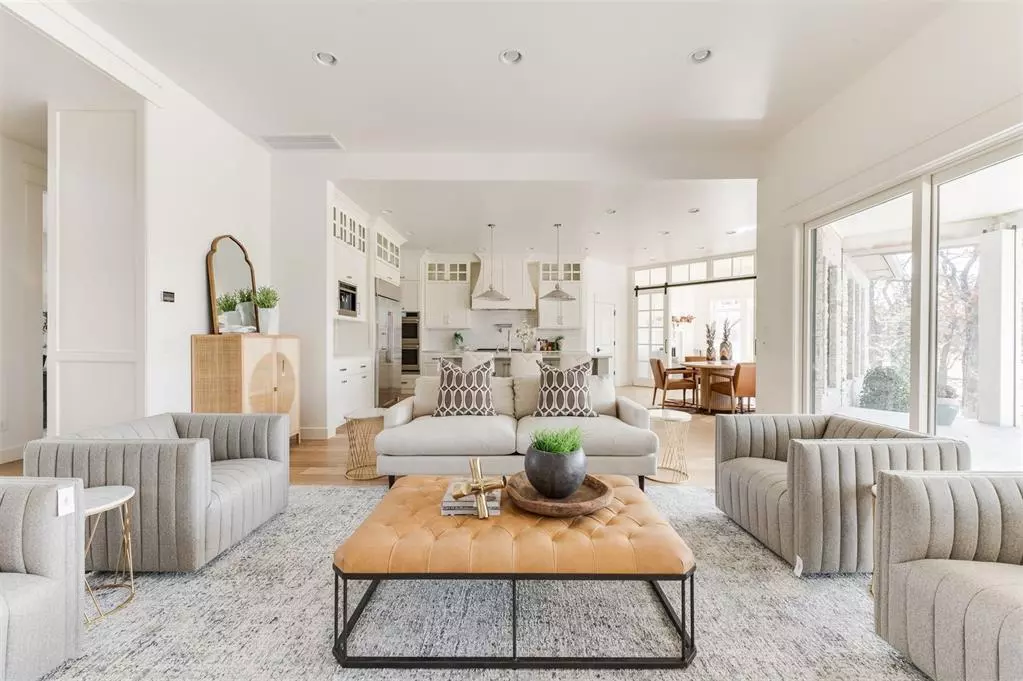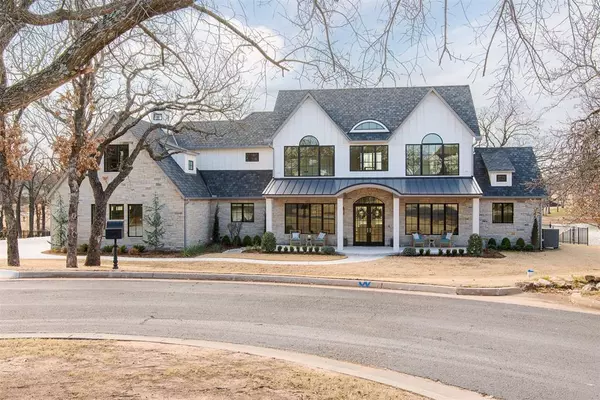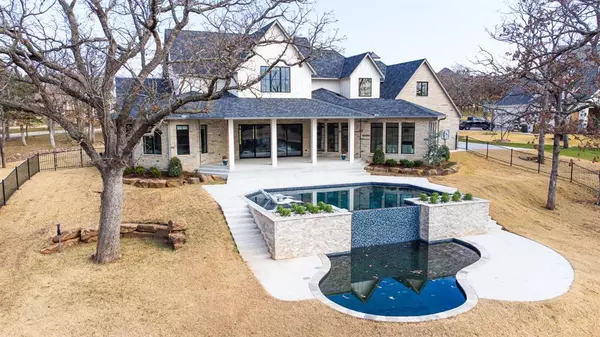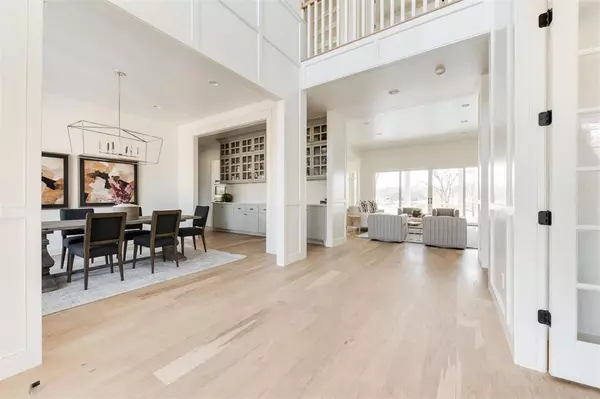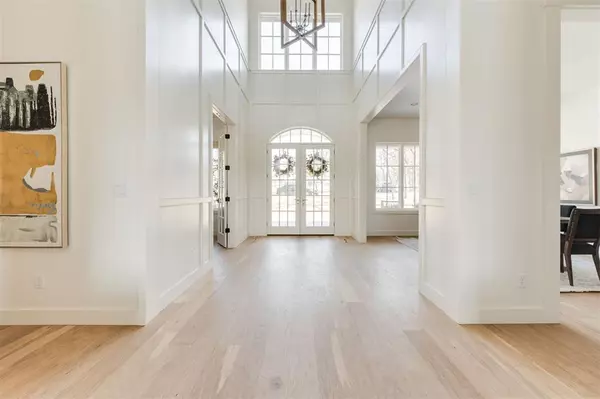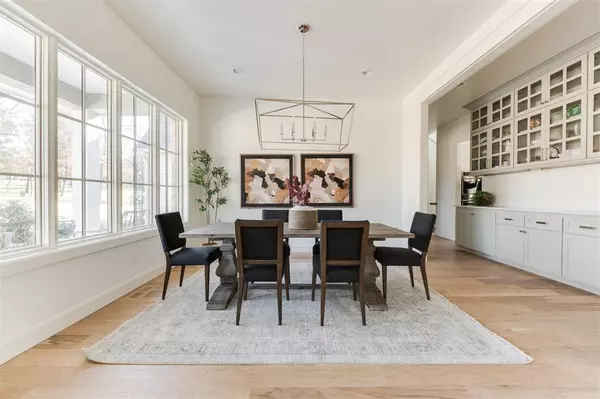$1,825,000
$1,950,000
6.4%For more information regarding the value of a property, please contact us for a free consultation.
4 Beds
4.2 Baths
4,898 SqFt
SOLD DATE : 06/28/2024
Key Details
Sold Price $1,825,000
Property Type Single Family Home
Sub Type Single Family
Listing Status Sold
Purchase Type For Sale
Square Footage 4,898 sqft
Price per Sqft $372
MLS Listing ID 1091835
Sold Date 06/28/24
Style Cape Cod,Modern Farmhouse
Bedrooms 4
Full Baths 4
Half Baths 2
Construction Status Brick & Frame,Stone
HOA Fees $2,400
Year Built 2021
Lot Size 2.130 Acres
Property Description
Experience luxury at its peak in this stunning waterfront estate boasting 4 bedrooms, 4 full baths, and 2 half baths across 4898 square feet. This fabulous home blends modern farmhouse and coastal design flawlessly, and you'll love the countless luxury features throughout.
Upon entry, you'll notice lofty ceilings, abundant natural light, and gorgeous open living spaces.
Both the expansive living area and sunroom, are outfitted with gas fireplaces and built-in shelving, and offer ideal spaces for entertainment or relaxation. The living room extends effortlessly to the outdoor oasis through large sliding doors.
The kitchen caters to culinary passions with a generous island, hidden appliances, dual ovens, a seven-burner gas stove, and elegant countertops.
Additionally, the first floor hosts a spacious office with serene views, a formal dining room, a large laundry room, wet bar, and the tranquil primary bedroom discreetly nestled downstairs with breathtaking lake views, a spa-like bathroom and large walk in closet.
Upstairs, discover three additional bedrooms, each with its own full bathroom. The bonus room, features built-in shelving, a built in desk, lofty ceilings, and an adjoining exercise space.
Outside, a sprawling backyard paradise awaits with a two-story infinity pool and a sleek waterfall feature, elevating the picturesque lake views.
Completing this remarkable property are a four-car garage, whole-home generator, and a built in vacuum system.
Nestled in a tranquil cul-de-sac within the gated community of Sweet Water, this residence is part of Edmond's esteemed public school district and offers proximity to both Edmond downtown and OKC.
Don't miss the chance to call this breathtaking lakefront haven home. Set up your showing today!
Location
State OK
County Oklahoma
Rooms
Other Rooms Bonus, Exercise Room, Office, Optional Bedroom, Study
Interior
Interior Features Ceiling Fan, Laundry Room, Window Treatment
Heating Central Gas
Cooling Central Elec
Flooring Tile, Wood
Fireplaces Number 2
Fireplaces Type Gas Logs
Exterior
Exterior Feature Covered Patio, Covered Porch, Pond, Rain Gutters
Parking Features Attached
Garage Spaces 4.0
Pool Concrete
Utilities Available Private Well
Roof Type Architectual Shingle
Private Pool Yes
Building
Lot Description Cul-de-Sac, Waterfront
Foundation Slab
Level or Stories Two
Structure Type Brick & Frame,Stone
Construction Status Brick & Frame,Stone
Schools
Elementary Schools Chisholm Es
Middle Schools Cimarron Ms
High Schools Memorial Hs
School District Edmond
Others
HOA Fee Include Gated Entry
Read Less Info
Want to know what your home might be worth? Contact us for a FREE valuation!

Our team is ready to help you sell your home for the highest possible price ASAP

Bought with Andrew Foshee • Keller Williams Central OK ED

