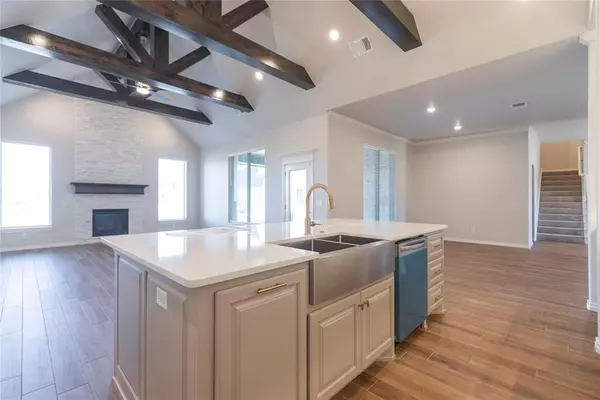$588,540
$588,540
For more information regarding the value of a property, please contact us for a free consultation.
5 Beds
3.1 Baths
3,425 SqFt
SOLD DATE : 02/19/2024
Key Details
Sold Price $588,540
Property Type Single Family Home
Sub Type Single Family
Listing Status Sold
Purchase Type For Sale
Square Footage 3,425 sqft
Price per Sqft $171
MLS Listing ID 1076297
Sold Date 02/19/24
Style Craftsman
Bedrooms 5
Full Baths 3
Half Baths 1
Construction Status Brick & Frame,Masonry Vaneer
HOA Fees $200
Year Built 2023
Lot Size 8,712 Sqft
Property Description
A FENCE WITH 1 GATE INCLUDED! This Lynne includes 3,425 Sqft of indoor living & 380 Sqft of outdoor living. There's also an EXTENDED 3-car garage w/ a storm shelter & additional 110 outlets installed. The 4' extension is featured on both the double & single bay. This home offers 5 bedrooms, 3 full bathrooms, a powder room, a mud/utility room, & a bonus room! The great room offers large windows w/ blinds included throughout, wood-look tile, a ceiling fan, crown molding, a stacked stone surround to the ceiling fireplace, & a cathedral ceiling w/ crows feet that extends to the kitchen. This kitchen supports 3 CM countertops, TWO pantries, stunning pendant lighting, a 5 burner range, double ovens, an upgraded 6' fridge, a pot filler, a center island that features a trash can pullout & a 110 outlet, custom-built cabinets to the ceiling w/ glass and lights in uppers as well as cabinet hardware installed throughout, & modern tile backsplash. All drawers & cabinets throughout home are soft closed, & all lower cabinets in the kitchen have been upgraded to drawers. The primary suite features a sloped ceiling detail with a ceiling fan, windows, & our cozy carpet finish. The prime bath holds a Jetta Whirlpool tub, framed mirrors w/ vanity lights, a private water closet, & a walk-in shower that features an additional shower head on a separate valve & a niche. Rocker switches are installed throughout the entire home & there are additional 110 outlets in all bedrooms that are above standard height. All secondary bedrooms feature a light & switch in their closets. Cat6 wiring is included in bedrooms 2, 4, & 5. The downstairs bath has a walk-in shower, a grab bar, a niche, & a 36" shower bench. Back patio features our back patio package, a wood-burning fireplace, a gas line, a TV hookup, two patio fans w/ switch, two waterproof plugs, & a patio extension that expands behind the utility room & prime bath. 7 Additional puck lights have been added as well as cedar to the front entry.
Location
State OK
County Cleveland
Rooms
Other Rooms Bonus, Inside Utility, Optional Bedroom, Study
Interior
Interior Features Ceiling Fan, Combo Woodwork, Laundry Room, Whirlpool
Heating Central Gas
Cooling Central Elec
Flooring Combo, Carpet, Tile
Fireplaces Number 2
Fireplaces Type Metal Insert
Exterior
Exterior Feature Covered Patio, Covered Porch
Parking Features Attached
Garage Spaces 3.0
Utilities Available Cable, Electric, Gas, Public Utilities
Roof Type Composition
Private Pool No
Building
Lot Description Interior
Foundation Slab
Level or Stories Two
Structure Type Brick & Frame,Masonry Vaneer
Construction Status Brick & Frame,Masonry Vaneer
Schools
Elementary Schools Ronald Reagan Es
Middle Schools Irving Ms
High Schools Norman Hs
School District Norman
Others
HOA Fee Include Pool,Rec Facility
Age Restriction No
Read Less Info
Want to know what your home might be worth? Contact us for a FREE valuation!

Our team is ready to help you sell your home for the highest possible price ASAP

Bought with Jun Zheng • Real Broker LLC






