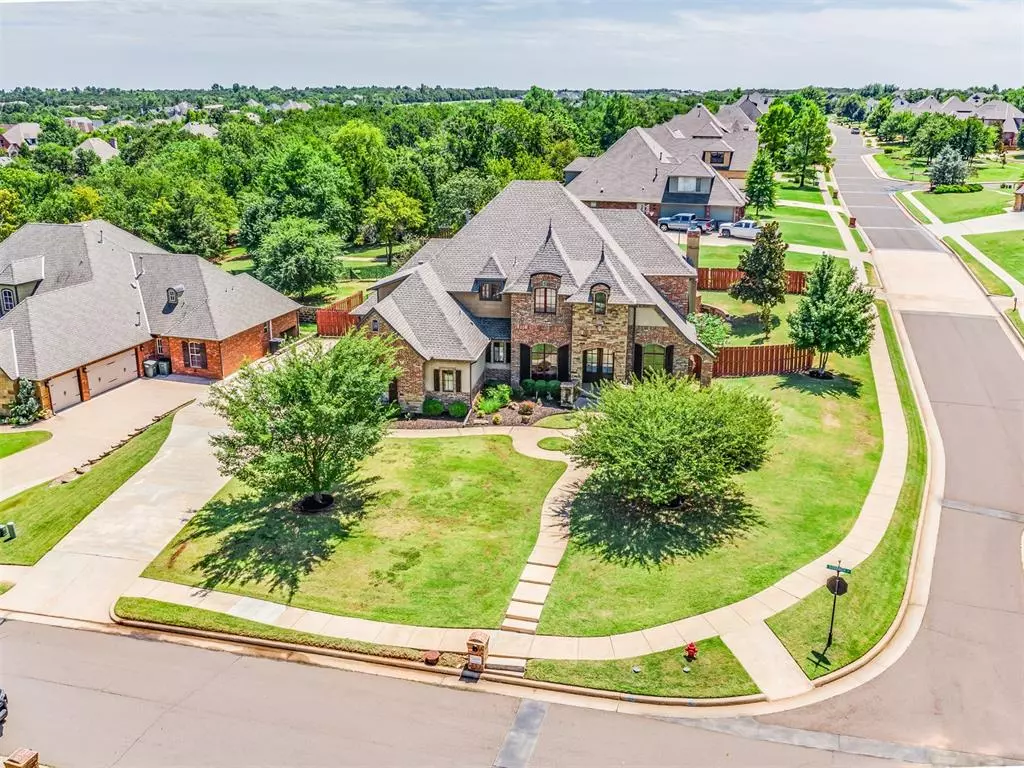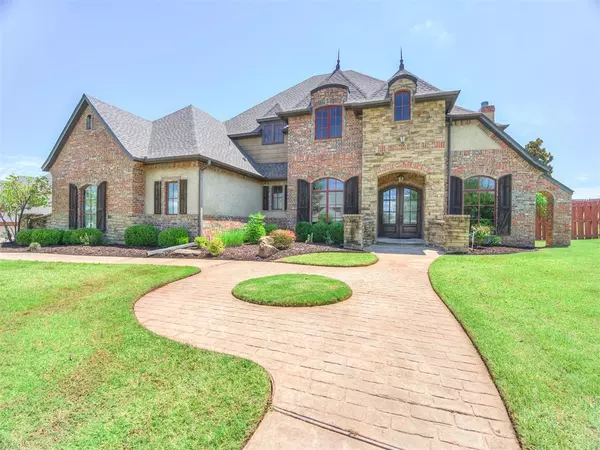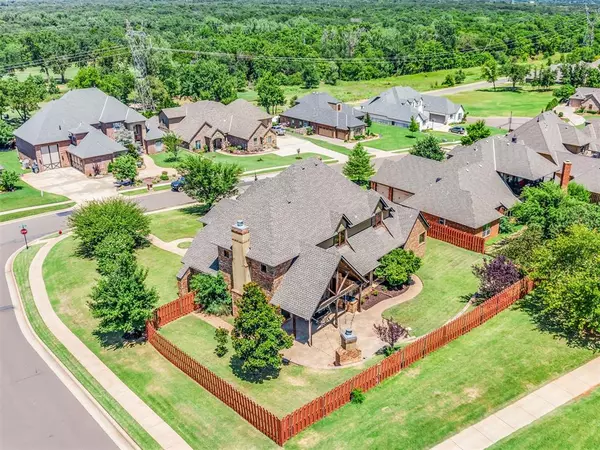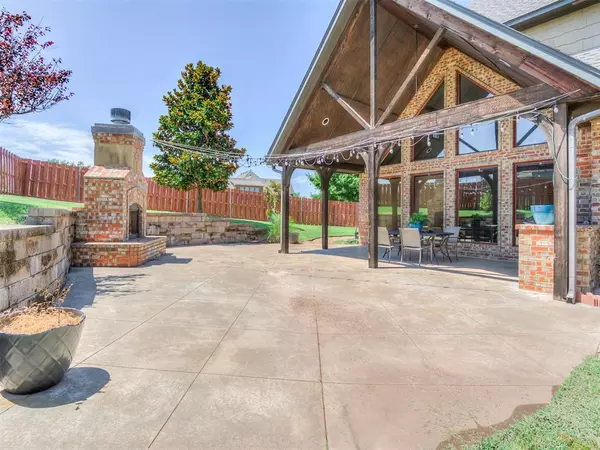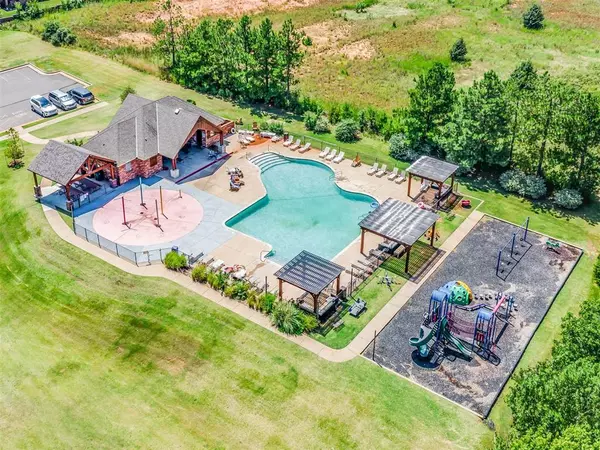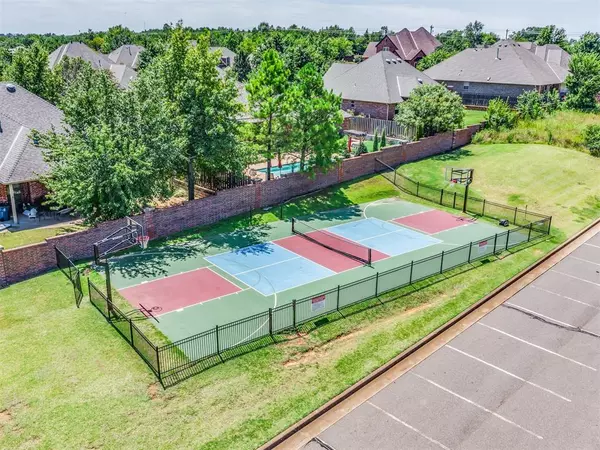$599,900
$599,900
For more information regarding the value of a property, please contact us for a free consultation.
4 Beds
3.1 Baths
3,780 SqFt
SOLD DATE : 02/29/2024
Key Details
Sold Price $599,900
Property Type Single Family Home
Sub Type Single Family
Listing Status Sold
Purchase Type For Sale
Square Footage 3,780 sqft
Price per Sqft $158
MLS Listing ID 1091284
Sold Date 02/29/24
Style Traditional
Bedrooms 4
Full Baths 3
Half Baths 1
Construction Status Brick
HOA Fees $950
Year Built 2008
Lot Size 0.383 Acres
Property Description
Step into this enchanting residence nestled in the prestigious Fairfax Estates of Edmond. This spacious home, with 4 bedrooms and 3.1 bathrooms, graces a corner lot spread across 3,780 square feet. As you enter through the grand double-door entrance from the large porch, you'll discover a charming study with a beautiful fireplace and custom built-ins, creating a refined and inviting productivity space. The living room is a warm and inviting haven with its soaring vaulted ceiling, another cozy fireplace, and integrated built-ins that are flooded with natural light from the abundant windows. The kitchen is a culinary delight, featuring a spacious island with a prep sink, modern stainless steel double ovens, and a convenient warming drawer. The gas cooktop, pantry, pot filler, and elegant granite surfaces come together to create a harmonious culinary experience. The master suite, designed for ultimate privacy, boasts ceiling detailing and an inviting fireplace. This suite offers direct access to a private covered back patio. The spa-inspired en-suite bath is a sanctuary with its dual vanities, corner whirlpool tub, invigorating shower, and an expansive walk-in closet. Upstairs, you'll find three bedrooms accompanied by two bathrooms, and a spacious theater/gameroom with a projector and screen, perfect for entertainment. The outdoor haven is a true delight, featuring a cathedral-style vaulted patio with rustic beams and a wood-burning fireplace, offering year-round enjoyment and abundant patio space. Fairfax Estates provides convenient access to a golf course, upscale shopping, theaters, and major thoroughfares. Come experience the charm and elegance of this residence, where craftsmanship meets comfortable living.
Location
State OK
County Oklahoma
Rooms
Other Rooms Game Room, Inside Utility, Office, Optional Living Area, Study
Interior
Interior Features Ceiling Fan, Combo Woodwork, Laundry Room, Stained Wood, Whirlpool
Heating Zoned Gas
Cooling Zoned Electric
Flooring Carpet, Tile, Wood
Fireplaces Number 4
Fireplaces Type Gas Logs
Exterior
Exterior Feature Covered Patio, Covered Porch, Fire Pit, Grill, Rain Gutters
Parking Features Attached
Garage Spaces 3.0
Fence Wood, All
Utilities Available Cable, Electric, Gas, Public Utilities
Roof Type Composition
Private Pool No
Building
Lot Description Corner, Green Belt, Wooded
Foundation Slab
Level or Stories Two
Structure Type Brick
Construction Status Brick
Schools
Elementary Schools Centennial Es
Middle Schools Central Ms
High Schools Memorial Hs
School District Edmond
Others
HOA Fee Include Gated Entry,Greenbelt,Pool
Acceptable Financing Cash, Conventional, Sell FHA or VA
Listing Terms Cash, Conventional, Sell FHA or VA
Read Less Info
Want to know what your home might be worth? Contact us for a FREE valuation!

Our team is ready to help you sell your home for the highest possible price ASAP

Bought with Julie Shubert-Bode • Heather & Company Realty Group

