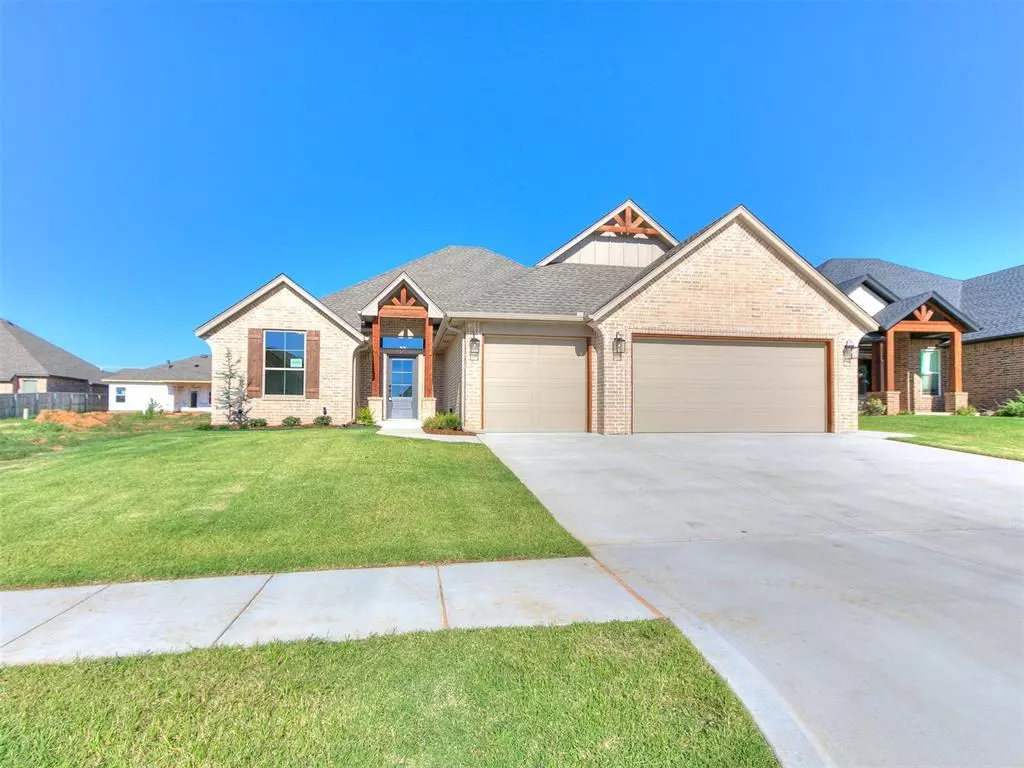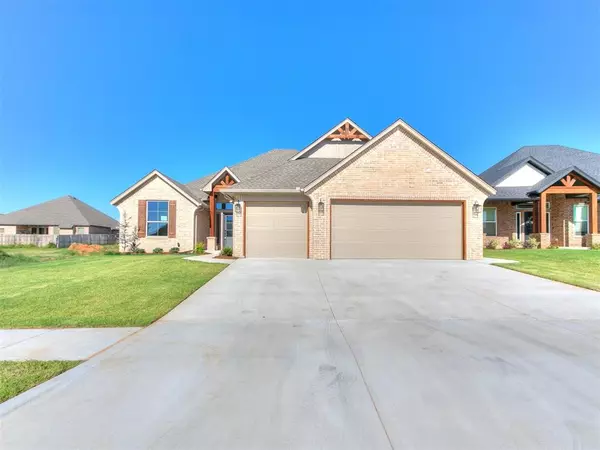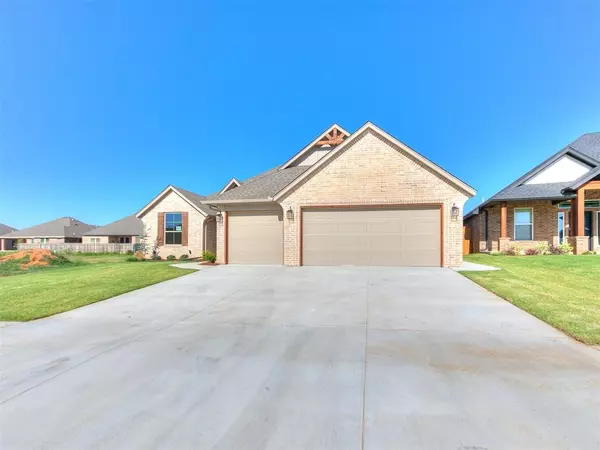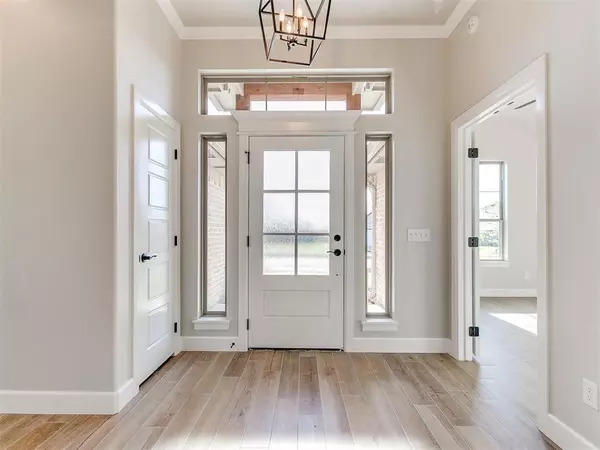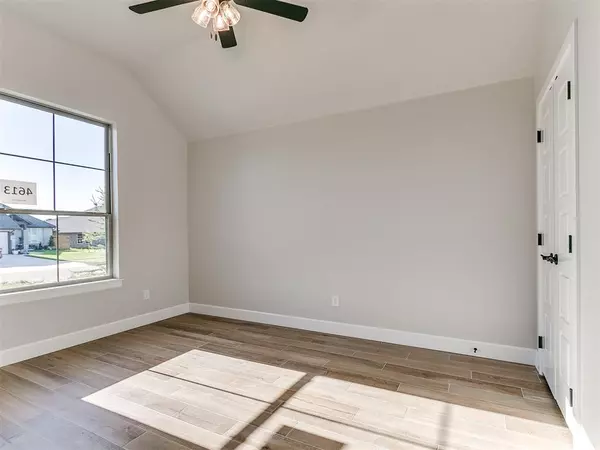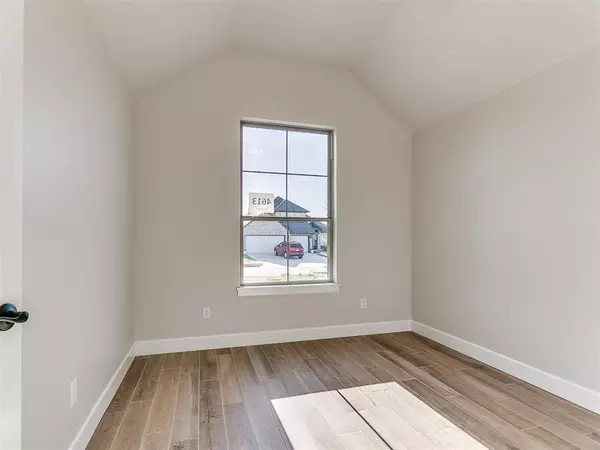$349,250
$349,250
For more information regarding the value of a property, please contact us for a free consultation.
4 Beds
2.1 Baths
1,819 SqFt
SOLD DATE : 11/09/2023
Key Details
Sold Price $349,250
Property Type Single Family Home
Sub Type Single Family
Listing Status Sold
Purchase Type For Sale
Square Footage 1,819 sqft
Price per Sqft $192
MLS Listing ID 1075788
Sold Date 11/09/23
Style Craftsman
Bedrooms 4
Full Baths 2
Half Baths 1
Construction Status Brick
HOA Fees $495
Year Built 2023
Lot Size 8,167 Sqft
Property Description
Wonderful community with club house and workout room, pool, walking distance to grade school. Easy access to I-40, I-44, Turnpike. This beauty has great curb appeal with a very inviting front porch. As you enter the home you are greeted with a nice flowing open floor plan. Living area has cathedral ceiling, stained wood beams, rock fireplace with gas logs. Kitchen has a large island/bar with seating and plenty of storage on both sides of the island. Granite counter tops, stainless steel appliances, under counter lighting. Beautiful tile back splashes, nice walk in pantry. Powder bath off the kitchen living area for all your guest. Nice large laundry room with lots of storage and work area. Laundry room wraps into master closet and bath area, where you will be greeted with a large walk-in shower, nice tub area, double sinks. The secondary bedrooms are all nice size all have ceiling fans. This could be a 4 bed or 3 bed with an office and or flexibility for various needs. Enjoy morning coffees and meditation time on your large covered back patio. This home is sure to please the pickest of buyers. **SCHEDULE YOUR PRIVATE SHOWING TODAY***
Location
State OK
County Canadian
Rooms
Other Rooms Inside Utility, Office, Optional Bedroom
Interior
Interior Features Ceiling Fan, Laundry Room, Paint Woodwork
Heating Central Gas
Cooling Central Elec
Flooring Carpet, Tile
Fireplaces Number 1
Fireplaces Type Gas Logs
Exterior
Exterior Feature Covered Patio, Covered Porch
Parking Features Attached
Garage Spaces 3.0
Utilities Available Cable, Electric, Gas, Public Utilities
Roof Type Architectual Shingle
Private Pool No
Building
Lot Description Interior
Foundation Slab
Level or Stories One
Structure Type Brick
Construction Status Brick
Schools
Elementary Schools Riverwood Es
Middle Schools Meadow Brook Intermediate School
High Schools Mustang Hs
School District Mustang
Others
HOA Fee Include Pool,Rec Facility
Acceptable Financing Cash, Conventional, Sell FHA or VA
Listing Terms Cash, Conventional, Sell FHA or VA
Read Less Info
Want to know what your home might be worth? Contact us for a FREE valuation!

Our team is ready to help you sell your home for the highest possible price ASAP

Bought with Kristal Muir • Real Broker LLC

