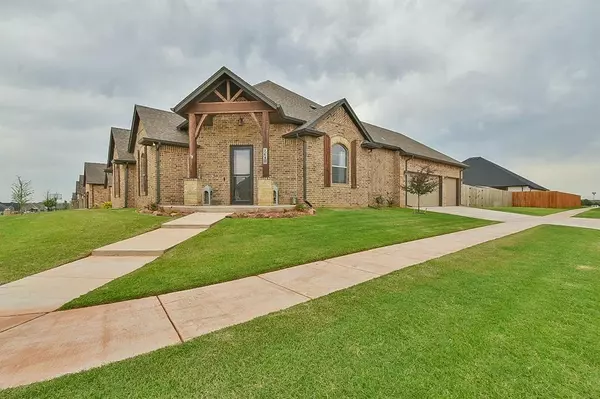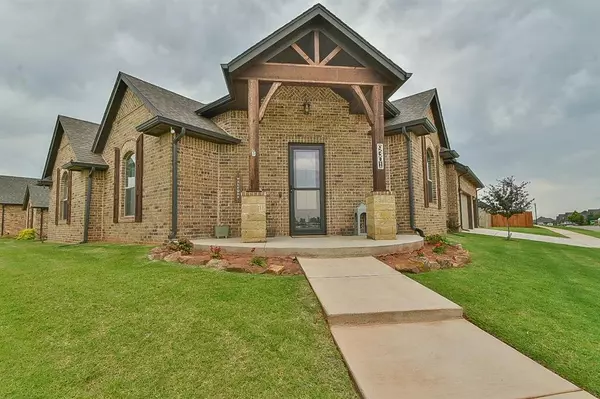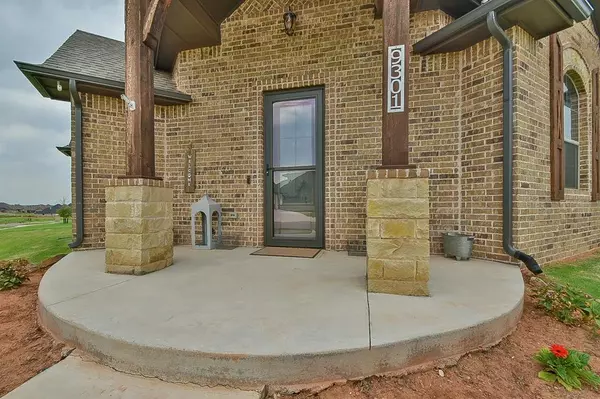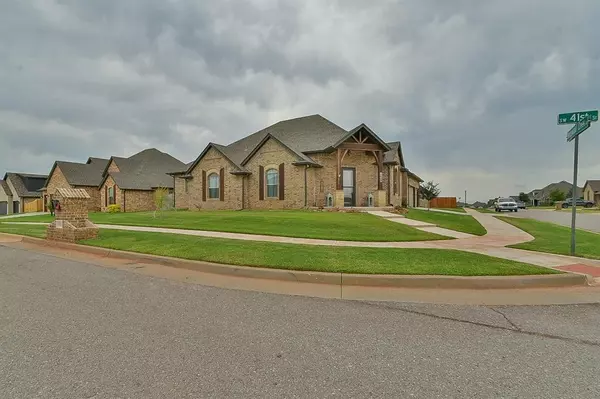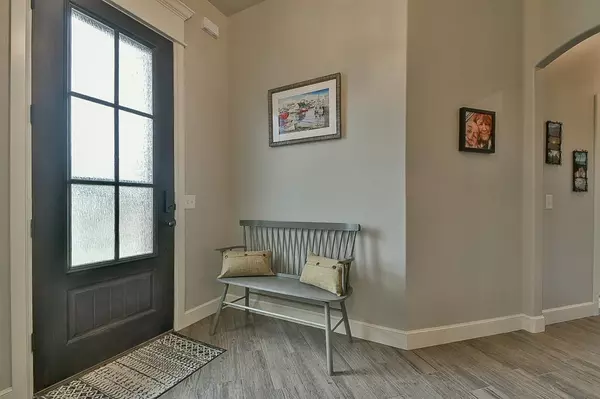$440,000
$440,000
For more information regarding the value of a property, please contact us for a free consultation.
4 Beds
2 Baths
2,035 SqFt
SOLD DATE : 09/22/2023
Key Details
Sold Price $440,000
Property Type Single Family Home
Sub Type Single Family
Listing Status Sold
Purchase Type For Sale
Square Footage 2,035 sqft
Price per Sqft $216
MLS Listing ID 1068228
Sold Date 09/22/23
Style Modern Farmhouse
Bedrooms 4
Full Baths 2
Construction Status Brick & Frame
HOA Fees $400
Year Built 2021
Lot Size 0.277 Acres
Property Description
This one has it all! Only two years old but has all the bells and whistles! When you walk in - you're greeted with tall ceilings and wood look tile floors throughout the living spaces. The kitchen is the home chef's dream with a five burner gas stove, plenty of granite countertop space and cabinets that go up to the ceiling. This home offers 4 bedrooms and 2 full bathrooms, with the primary suite situated off the living room, it provides ample space and storage with dual sinks and a spacious walk in closet with built ins. A major bonus to this home being located on a large corner lot, it has more than enough room for the in-ground, heated, fiberglass pool PLUS the outdoor kitchen and fireplace, while still having a big backyard. Enjoy your morning coffee by the pool or in the cozy new sunroom overlooking it. ~Sellers accepted contingent offer - looking for non-contingent buyers at this time ~
Location
State OK
County Canadian
Rooms
Other Rooms Florida
Interior
Interior Features Ceiling Fan, Combo Woodwork, Laundry Room
Heating Central Gas
Cooling Central Elec
Flooring Combo
Fireplaces Number 2
Fireplaces Type Gas Logs
Exterior
Exterior Feature Covered Patio, Covered Porch, Outdoor Kitchen, Storage Area, Wet Bar
Parking Features Attached
Garage Spaces 3.0
Fence Wood, All
Pool Fiberglass
Utilities Available Public Utilities
Roof Type Architectual Shingle
Private Pool Yes
Building
Lot Description Corner
Foundation Slab
Level or Stories One
Structure Type Brick & Frame
Construction Status Brick & Frame
Schools
Elementary Schools Mustang Valley Es
Middle Schools Canyon Ridge Ies
High Schools Mustang Hs
School District Mustang
Others
HOA Fee Include Greenbelt,Maintenance Common Areas
Age Restriction No
Acceptable Financing Cash, Conventional, Sell FHA or VA
Listing Terms Cash, Conventional, Sell FHA or VA
Read Less Info
Want to know what your home might be worth? Contact us for a FREE valuation!

Our team is ready to help you sell your home for the highest possible price ASAP

Bought with Rebekah Morrison • Keller Williams-Green Meadow


