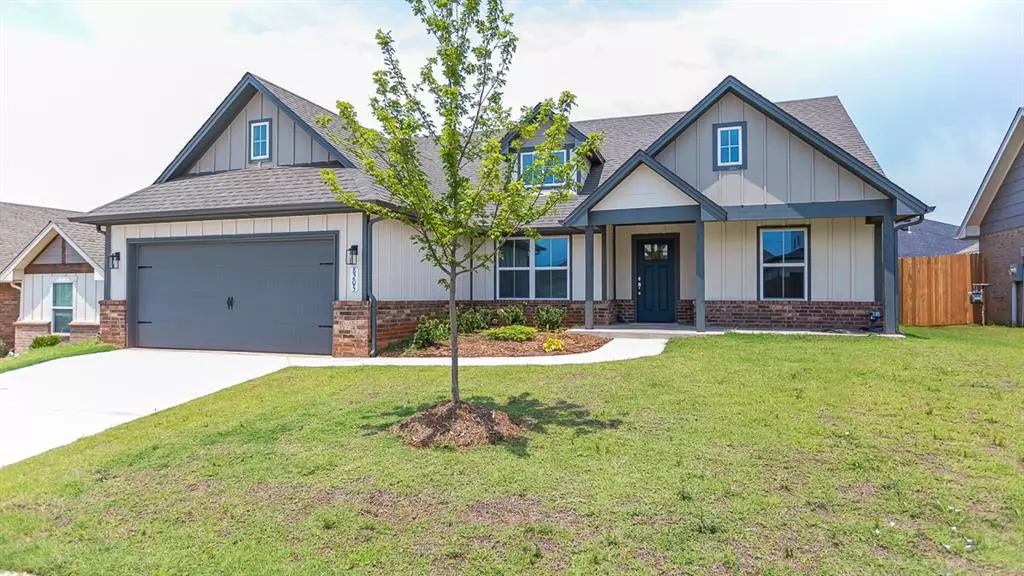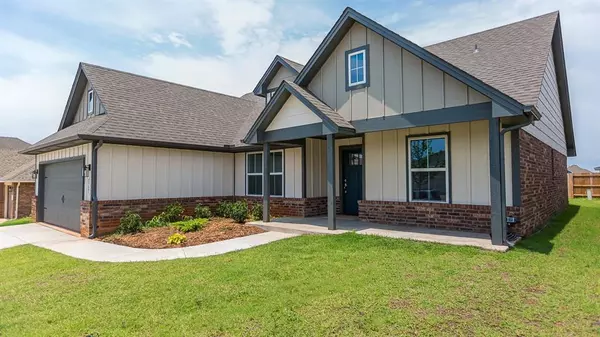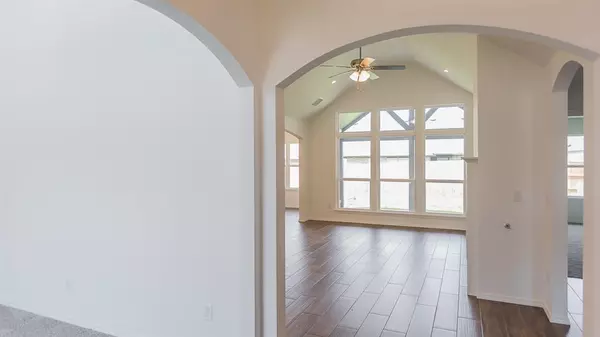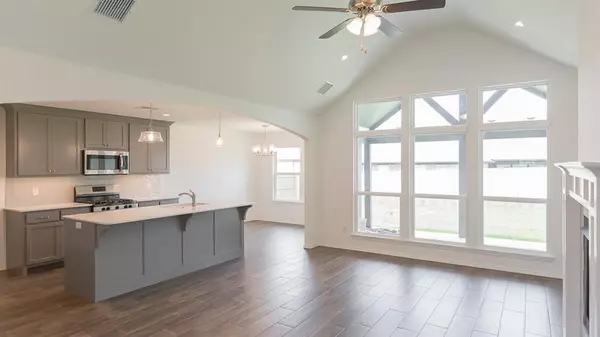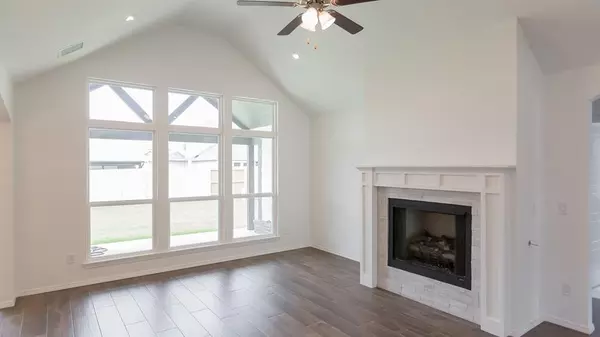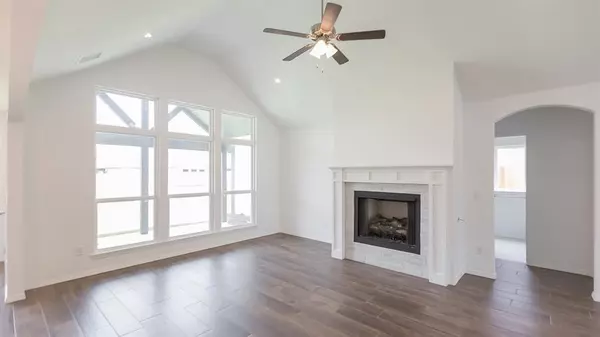$330,900
$339,900
2.6%For more information regarding the value of a property, please contact us for a free consultation.
3 Beds
2 Baths
1,735 SqFt
SOLD DATE : 09/21/2023
Key Details
Sold Price $330,900
Property Type Single Family Home
Sub Type Single Family
Listing Status Sold
Purchase Type For Sale
Square Footage 1,735 sqft
Price per Sqft $190
MLS Listing ID 1028824
Sold Date 09/21/23
Style Craftsman
Bedrooms 3
Full Baths 2
Construction Status Brick & Frame
HOA Fees $600
Year Built 2023
Lot Size 6,599 Sqft
Property Description
The Forsythia is a beautifully flowing split floor plan. An open Foyer with an entry to the spacious Study with a 2 story ceiling and high dormer windows that let in natural light, creating a comfortable work space. The Great Room with it's 12' vaulted ceiling, opens to the Kitchen and connected Breakfast Nook in a wide open friendly space. The vaulted covered patio can be seen through the windows of the Great Room, and a door from the Breakfast Nook opens to the patio for a perfect path to the Kitchen when grilling and otherwise enjoying the outdoors. The Master Suite flows into the Master Bath, Master closet, then the Laundry room, where you can exit to the Garage or back into the Kitchen. Homeowners love the privacy of the Master Suite. Two bedroom on the other side of the Great Room share a bath. Storage being in high demand, this home has a shelved closet outside of the 2 bedrooms, large linen in the Master Bath, large walk-in pantry, and a coat closet coming in from the garage.
Location
State OK
County Oklahoma
Rooms
Other Rooms Study
Interior
Interior Features Ceiling Fan, Laundry Room
Heating Central Gas
Cooling Central Elec
Flooring Carpet, Tile
Fireplaces Number 1
Fireplaces Type Gas Logs
Exterior
Exterior Feature Covered Patio, Covered Porch
Parking Features Attached
Garage Spaces 2.0
Utilities Available Cable, Electric, Gas, Public Utilities
Roof Type Architectual Shingle
Private Pool No
Building
Lot Description Interior
Foundation Post Tension
Level or Stories One
Structure Type Brick & Frame
Construction Status Brick & Frame
Schools
Elementary Schools Rose Union Es
Middle Schools Deer Creek Intermediate School
High Schools Deer Creek Hs
School District Deer Creek
Others
HOA Fee Include Maintenance Common Areas,Pool
Age Restriction No
Acceptable Financing Cash, Conventional, Sell FHA or VA
Listing Terms Cash, Conventional, Sell FHA or VA
Read Less Info
Want to know what your home might be worth? Contact us for a FREE valuation!

Our team is ready to help you sell your home for the highest possible price ASAP

Bought with Ryan Dunn • Black Label Realty

