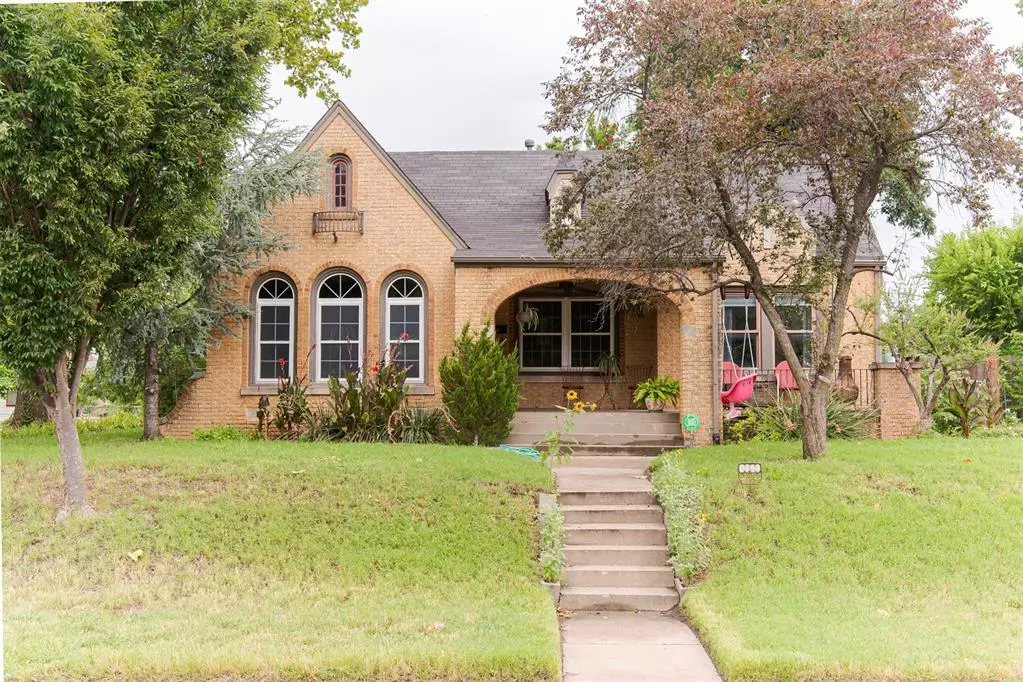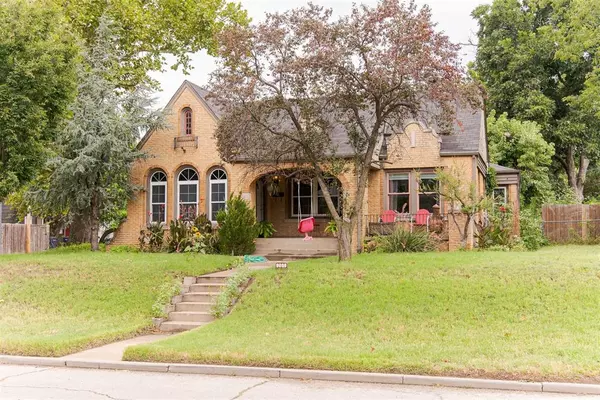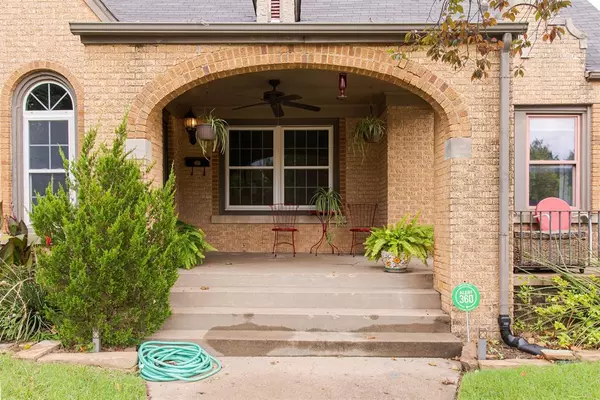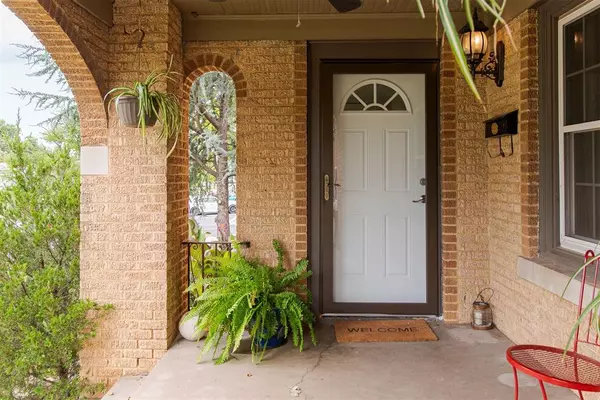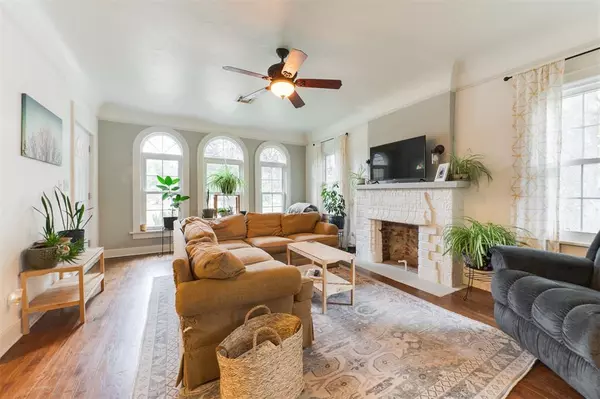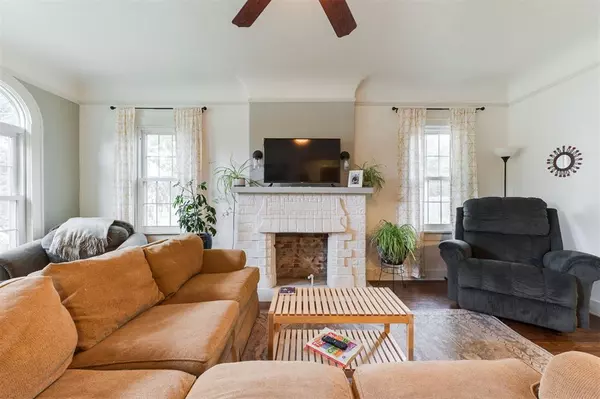$259,900
$259,900
For more information regarding the value of a property, please contact us for a free consultation.
3 Beds
1 Bath
1,655 SqFt
SOLD DATE : 09/21/2023
Key Details
Sold Price $259,900
Property Type Single Family Home
Sub Type Single Family
Listing Status Sold
Purchase Type For Sale
Square Footage 1,655 sqft
Price per Sqft $157
MLS Listing ID 1075003
Sold Date 09/21/23
Style Old English/Tudor
Bedrooms 3
Full Baths 1
Construction Status Brick & Frame
Year Built 1938
Lot Size 10,798 Sqft
Property Description
Welcome to the “Hilltop Garden Tudor” in the heart of Historic Miller Neighborhood! Sitting high on top of a hill, this enchanting brick Tudor home commands attention with its stately presence and timeless allure. As you approach, you'll be greeted by a covered porch that invites you to pause and take in the view of 12th St. Boulevard. The architectural craftsmanship that adorns the exterior showcases the dedication to quality that defines this home. Feel the charm of coved ceilings as you step into the inviting living and dining area. Sunlight plays peek-a-boo through the windows, casting a soft glow on the original dark hardwood floors that have witnessed a generation of stories. The original brick fireplace stands as a focal point, a testament to craftsmanship, while a cozy sitting nook adorned with floor-to-ceiling built-ins invites quiet moments near the dining table. French doors seamlessly link the living room and 3rd bedroom. Admire the delicate sparkle of crystal doorknobs as you move from room to room. Embracing a sprawling corner lot, the property boasts a plum and pecan tree, offering both shade and a bounty of nature. A pollinator garden paints the backyard with vibrant colors, and if you have a green thumb, you'll find a composting area ready to turn scraps into gold for your garden. A large grassy area sets the stage for picnics, lawn games, and for your two and four-legged friends to frolic, complemented by a chicken coop for farm-fresh dreams, and a clubhouse to boot. The detached 2-car garage with a work area sets the stage for projects or creative endeavors. Unleash the potential beneath your feet—an adaptable basement primed for crafting your dream lounge, game haven, or studio. This home is not just a house; it's a glimpse into a warm embrace of character and a canvas for your future memories. Schedule a showing today and step into the embrace of this enchanting Tudor residence, don't miss your chance to create your own story within these walls.
Location
State OK
County Oklahoma
Rooms
Other Rooms Basement, Inside Utility
Interior
Interior Features Ceiling Fan, Laundry Room
Heating Central Gas
Cooling Central Elec
Flooring Vinyl, Wood
Fireplaces Number 1
Fireplaces Type Mock
Exterior
Exterior Feature Covered Porch, Open Patio, Rain Gutters
Parking Features Detached
Garage Spaces 2.0
Fence Combination
Utilities Available Cable, Electric, Gas, High Speed Internet, Public Utilities
Roof Type Composition
Private Pool No
Building
Lot Description Infill
Foundation Conventional
Level or Stories One
Structure Type Brick & Frame
Construction Status Brick & Frame
Schools
Elementary Schools Hawthorne Es
Middle Schools Taft Ms
High Schools Northwest Classen Hs
School District Oklahoma City
Others
Age Restriction No
Acceptable Financing Cash, Conventional, Sell FHA or VA, Sell VA
Listing Terms Cash, Conventional, Sell FHA or VA, Sell VA
Read Less Info
Want to know what your home might be worth? Contact us for a FREE valuation!

Our team is ready to help you sell your home for the highest possible price ASAP

Bought with Gary Caplinger • Verbode

