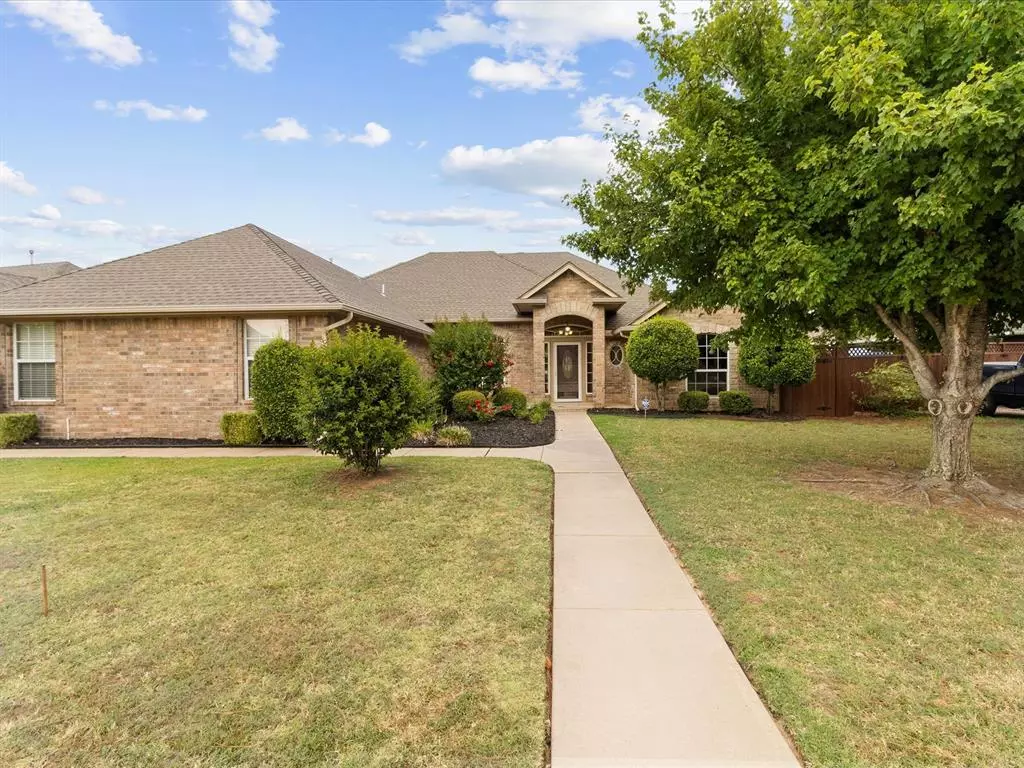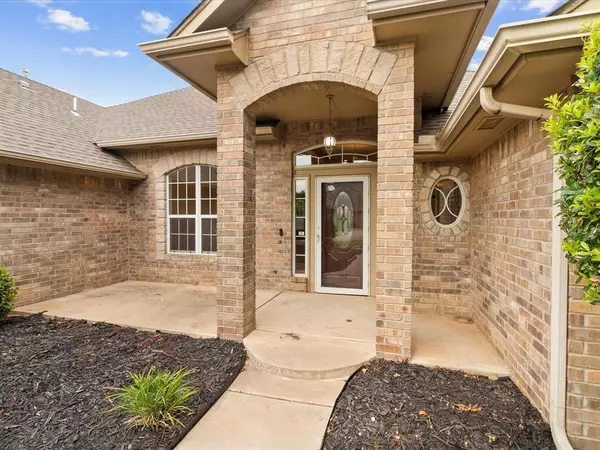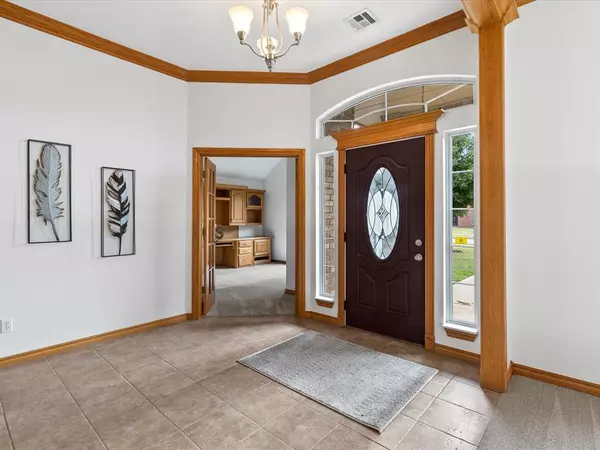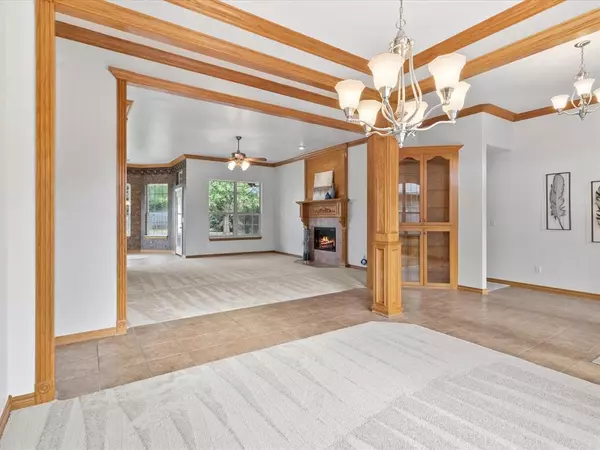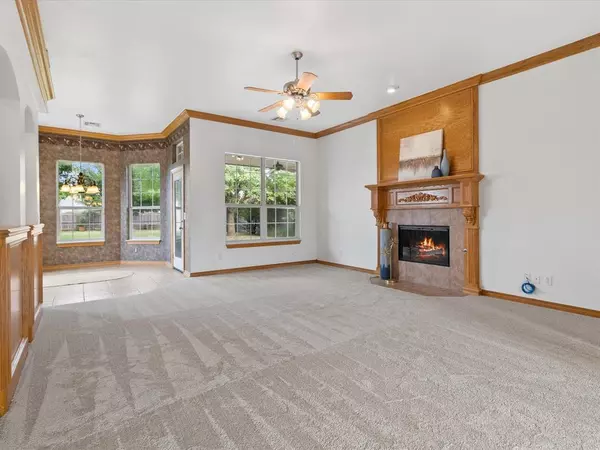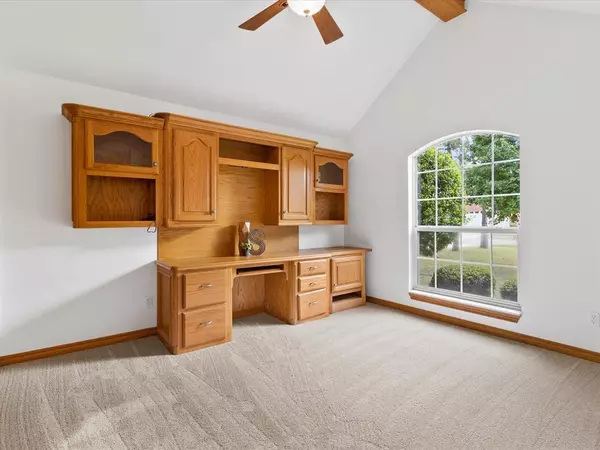$313,000
$318,000
1.6%For more information regarding the value of a property, please contact us for a free consultation.
3 Beds
2.1 Baths
2,324 SqFt
SOLD DATE : 09/14/2023
Key Details
Sold Price $313,000
Property Type Single Family Home
Sub Type Single Family
Listing Status Sold
Purchase Type For Sale
Square Footage 2,324 sqft
Price per Sqft $134
MLS Listing ID 1070682
Sold Date 09/14/23
Style Ranch
Bedrooms 3
Full Baths 2
Half Baths 1
Construction Status Brick & Frame
HOA Fees $225
Year Built 2003
Lot Size 0.322 Acres
Property Description
Sat/Sun 2-4 OPEN HOUSE ~ SPACIOUS ONE-OWNER Home ~ 3Bed + Office + 2Dining + 2.1Bath + Oversized 3Car Side Garage + OUTBUILDING/1Car Garage on 1/3 ACRE in SPECTACULAR HOLLY BROOKE ~ MINUTES to TAFB, Boeing, & PW ~ STELLAR MIL Floorplan with TALL Ceilings, OPEN Living Space, FABULOUS Bright Kitchen with Island AND TWO Dining Rooms (Formal Dining can be 2nd Open Living Area) PLUS a FANTASTIC Office with Built-In Desk and Cabinets ~ LOVELY Light Fixtures & NUMEROUS Built-In's Throughout INCLUDING in Office, Entry, & Kitchen ~ CHEF'S KITCHEN Boasts Island with Electric Smooth Cooktop, Built-In Oven & Microwave, WALK-IN PANTRY ~ PRIMARY EN-SUITE is XLGE & Set Apart; Great NATURAL LIGHT; Backyard View; PRIMARY ENSUITE is complete with DOUBLE Vanities, Jetted TUB, Separate SHOWER + HUGE Walk-In Australian CLOSET ~ "Jack" Bathroom connects to One of the Two Guest Bedrooms providing Guest with EZ Accessibility and Xtra Privacy ~ Both Guest Bedrooms are EXCELLENTLY Sized ~ Expansive & Flat BACKYARD with Outdoor Access via Black Wrought Iron Gate just past the Side 3Car Garage ~ Extended Cement Pad for ADDITIONAL PARKING & Pathway to OUTBUILDING with Single Car OH Garage Door ~ TWO Patios, One Covered & One Open ~ Raised Garden ~ Outdoor Living Space is Perfect for Gardening, Relaxing, Grilling, & Entertaining ~ Certified ABOVE GROUND STORM SHELTER at top of Garage's 3rd Bay: Walk into Safety with Family & Furr Babies ~ NEW in July 2023: Soft Greek Villa Interior Paint and Cozy Carpet with Upgraded Carpet Pad ~ SO Much to Enjoy ~ Welcome Home!
Location
State OK
County Oklahoma
Rooms
Other Rooms Inside Utility, Study
Interior
Interior Features Ceiling Fan, Laundry Room, Stained Wood, Whirlpool
Heating Central Gas
Cooling Central Elec
Flooring Carpet, Tile
Fireplaces Number 1
Fireplaces Type Metal Insert
Exterior
Exterior Feature Covered Patio, Open Patio
Parking Features Attached
Garage Spaces 3.0
Fence Wood, All
Utilities Available Cable, Electric, Gas, Public Utilities
Roof Type Composition
Private Pool No
Building
Lot Description Interior
Foundation Slab
Level or Stories One
Structure Type Brick & Frame
Construction Status Brick & Frame
Schools
Elementary Schools Parkview Es
Middle Schools Del City Ms
High Schools Del City Hs
School District Midwest City/Del City
Others
HOA Fee Include Greenbelt
Read Less Info
Want to know what your home might be worth? Contact us for a FREE valuation!

Our team is ready to help you sell your home for the highest possible price ASAP

Bought with Caleb Roberts • Horizon Realty

