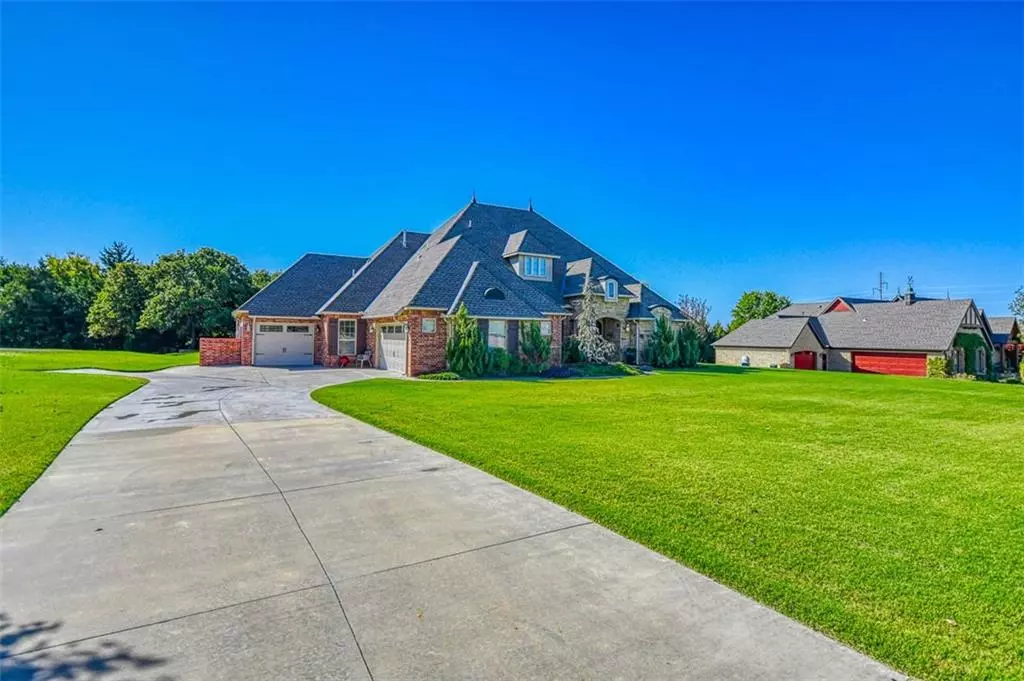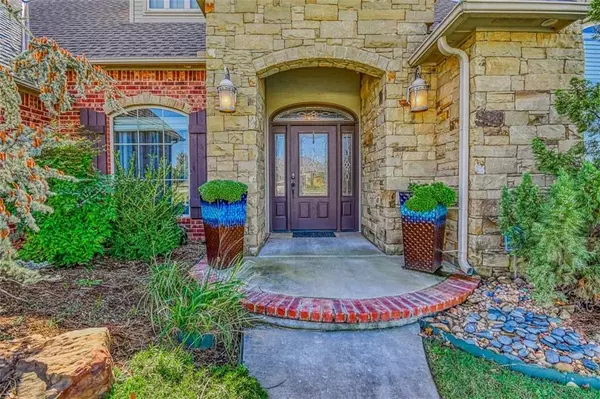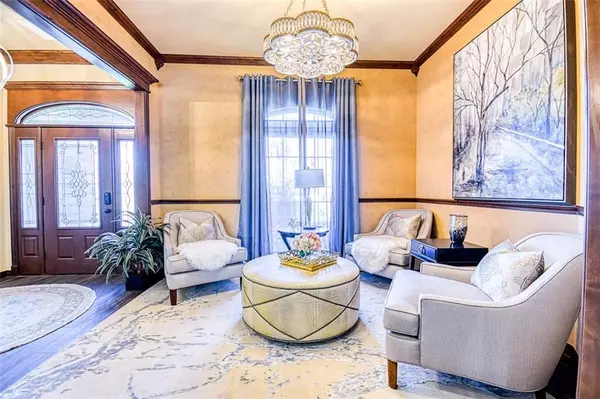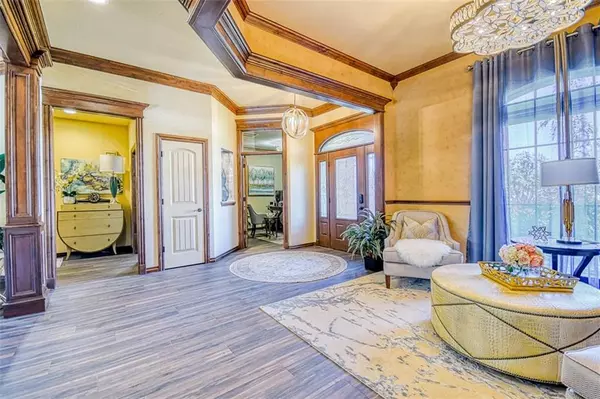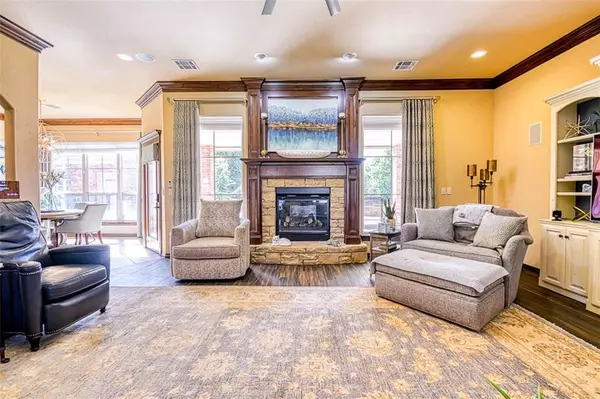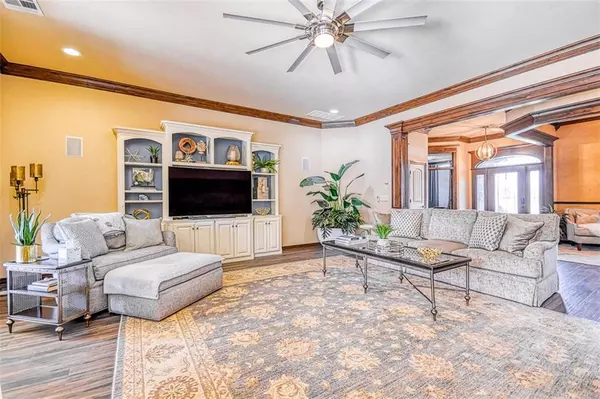$552,500
$550,000
0.5%For more information regarding the value of a property, please contact us for a free consultation.
4 Beds
2.1 Baths
3,280 SqFt
SOLD DATE : 01/29/2021
Key Details
Sold Price $552,500
Property Type Single Family Home
Sub Type Single Family
Listing Status Sold
Purchase Type For Sale
Square Footage 3,280 sqft
Price per Sqft $168
MLS Listing ID 931749
Sold Date 01/29/21
Style French
Bedrooms 4
Full Baths 2
Half Baths 1
Construction Status Brick & Frame,Stone
HOA Fees $250
Year Built 2009
Lot Size 1.000 Acres
Property Description
CONTRACT BUSTED! EXPECT TO BE IMPRESSED! GORGEOUS HOME, BEAUTIFUL POOL, & EXQUISITE 600 SQFT POOL HOUSE! ALL THIS ON A BEAUTIFULLY LANDSCAPED ACRE. FEATURES OF THIS VERSATILE FLOOR PLAN ARE, 4 BEDROOMS OR 3 & A BONUS, AN OFFICE, 2 1/2 BATHROOMS, A LG MASTER BEDROOM, A LG MASTER BATHROOM, A WALK-IN CLOSET WITH A HIDDEN ROOM. A BONUS ROOM WITH A WET BAR, AND ACCESS TO PLENTY OF ATTIC SPACE. THEN, STEP OUT ONTO AN INVITING COVERED PATIO AND LISTEN TO THE RELAXING SOUND OF THE WATERFALL FROM THE HOT TUB INTO YOUR BEAUTIFUL POOL. INVITE YOUR FAMILY & FRIENDS TO YOUR GORGEOUS POOL HOUSE. TV'S STAY! FEATURES OF THIS ENTERTAINERS DREAM ARE, A HUGE ISLAND WITH A GRANITE COUNTERTOP, A FULL KITCHEN WITH A HUGE SS SINK, A GAS STOVE & A FULL BATH, ALL WITH GRANITE COUNTERS. YOU WILL ENJOY THE GORGEOUS VIEW THROUGH THE NANAWALL DOOR THAT OVERLOOKS YOUR BEAUTIFUL POOL. THERE IS ALSO A GARDENERS DREAM BEHIND THE POOL, SEVERAL RAISED GARDEN AREAS. SECURITY CAMERAS, A 3 CAR GARAGE & A STORM SHELTER.
Location
State OK
County Oklahoma
Rooms
Other Rooms Inside Utility, Study
Interior
Interior Features Ceiling Fan, Laundry Room, Window Treatment
Heating Zoned Gas
Cooling Zoned Electric
Flooring Carpet, Tile
Fireplaces Number 1
Fireplaces Type Gas Logs
Exterior
Exterior Feature Covered Patio, Covered Porch, Guest Quarters, Hot Tub/Spa, Open Patio
Parking Features Attached
Garage Spaces 3.0
Pool Concrete
Utilities Available Cable, Electric, Gas, Septic Tank, Private Well
Roof Type Architectual Shingle
Private Pool Yes
Building
Lot Description Interior
Foundation Slab
Level or Stories Two
Structure Type Brick & Frame,Stone
Construction Status Brick & Frame,Stone
Schools
Elementary Schools Barnes Es
Middle Schools Carl Albert Ms
High Schools Carl Albert Hs
School District Midwest City/Del City
Others
HOA Fee Include Greenbelt,Maintenance Common Areas
Acceptable Financing Cash, Conventional, Sell FHA or VA
Listing Terms Cash, Conventional, Sell FHA or VA
Read Less Info
Want to know what your home might be worth? Contact us for a FREE valuation!

Our team is ready to help you sell your home for the highest possible price ASAP

Bought with Tristina Harshaw • eXp Realty, LLC

