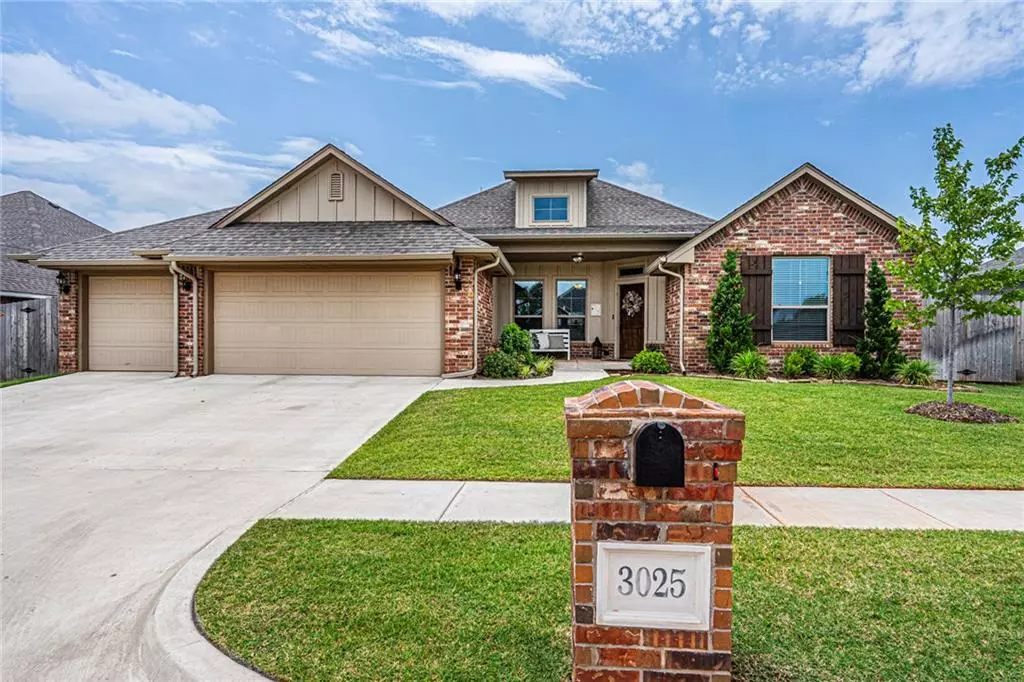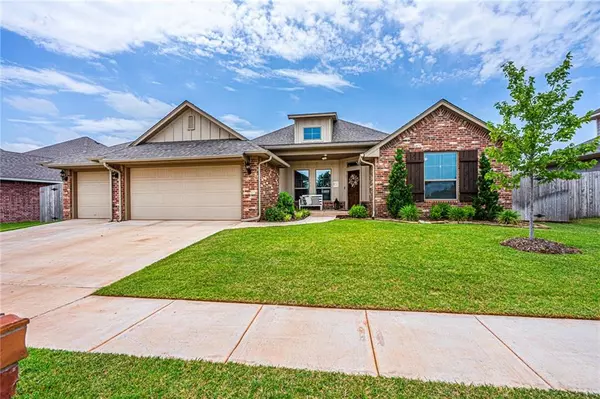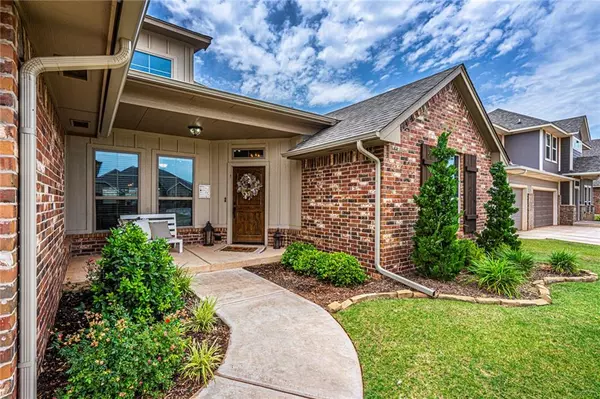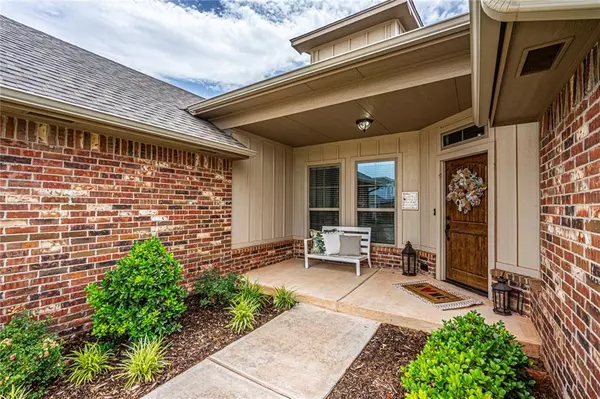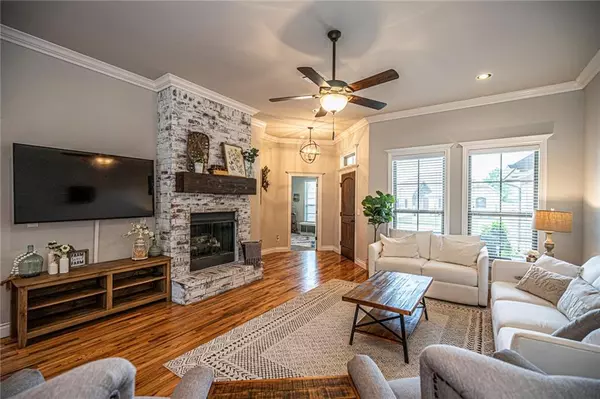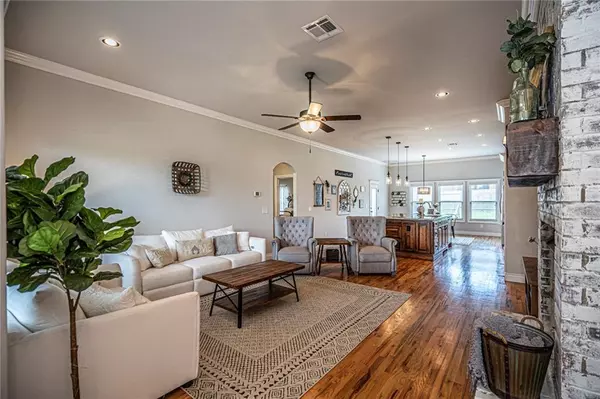$255,000
$260,000
1.9%For more information regarding the value of a property, please contact us for a free consultation.
4 Beds
2 Baths
1,983 SqFt
SOLD DATE : 09/01/2020
Key Details
Sold Price $255,000
Property Type Single Family Home
Sub Type Single Family
Listing Status Sold
Purchase Type For Sale
Square Footage 1,983 sqft
Price per Sqft $128
MLS Listing ID 918246
Sold Date 09/01/20
Style Modern Farmhouse
Bedrooms 4
Full Baths 2
Construction Status Brick & Frame
HOA Fees $400
Year Built 2018
Lot Size 9,997 Sqft
Property Description
Fabulous Todd Cooper home! Quality workmanship shows in this beautiful home! Open concept living area with genuine hardwood floors, cozy whitewashed brick gas fireplace. Absolutely Stunning Kitchen!! Huge granite topped custom center with island. Large dining space with custom built-ins to house coffee bar area. Split floor plan with spacious private Master retreat. Spa Like Master bath has double sinks, jetted whirlpool tub separate shower and huge walk in closet. Generous sized secondary bedrooms with closets that provide great storage. 4th Bedroom can be used as office or second living! Separate Laundry room & Mud Bench!! Enjoy outdoor entertaining with large covered patio, fully fenced back yard, sprinkler system, Head out to Neighborhood Splash pad to beat the Summer heat!!!
This home has it all!! Located in award winning Mustang Schools. This convenient location is minutes from Airport, Hobby Lobby, FAA, Tinker, Downtown OKC I-40, Turnpike Outlet mall, and Restaurants!
Location
State OK
County Canadian
Rooms
Other Rooms Office, Optional Bedroom, Optional Living Area
Interior
Interior Features Ceiling Fan, Laundry Room, Paint Woodwork, Stained Wood, Whirlpool
Heating Central Gas
Cooling Central Elec
Flooring Combo, Carpet, Tile, Wood
Fireplaces Number 1
Fireplaces Type Gas Logs
Exterior
Exterior Feature Covered Patio, Covered Porch, Porch
Parking Features Attached
Garage Spaces 3.0
Utilities Available Electric, Gas, Public Utilities
Roof Type Composition
Private Pool No
Building
Lot Description Interior
Foundation Slab
Level or Stories One
Structure Type Brick & Frame
Construction Status Brick & Frame
Schools
Elementary Schools Riverwood Es
Middle Schools Mustang North Ms
High Schools Mustang Hs
School District Mustang
Others
HOA Fee Include Greenbelt
Acceptable Financing Cash, Conventional, Sell FHA or VA
Listing Terms Cash, Conventional, Sell FHA or VA
Read Less Info
Want to know what your home might be worth? Contact us for a FREE valuation!

Our team is ready to help you sell your home for the highest possible price ASAP

Bought with Carla J Carter • Metro Mark Realtors

