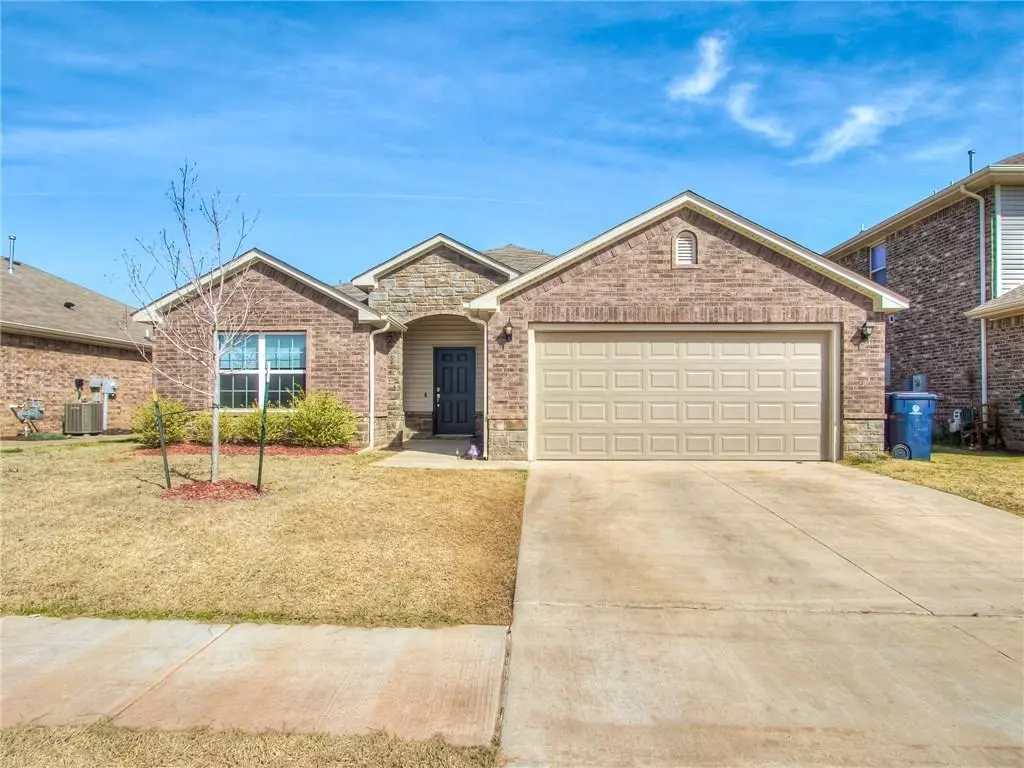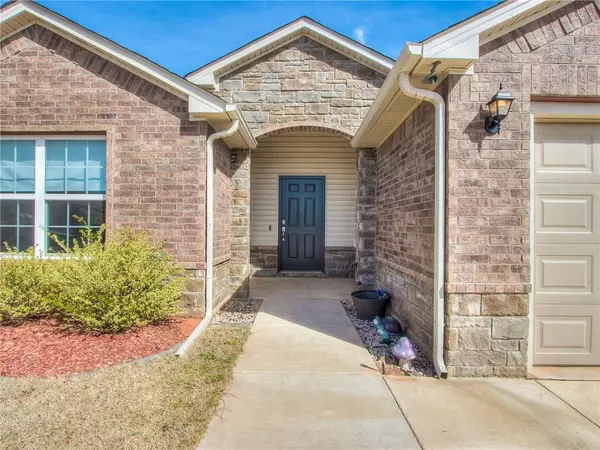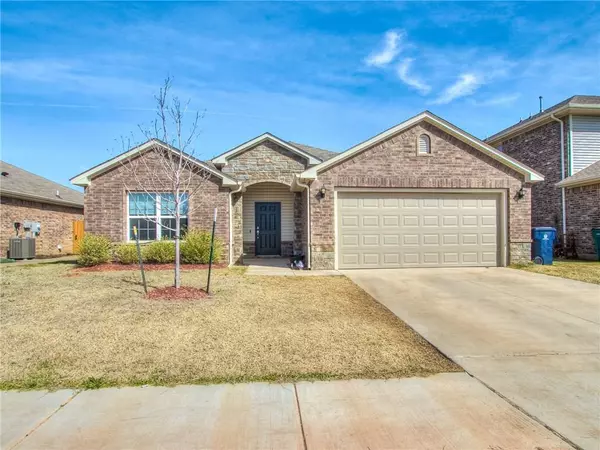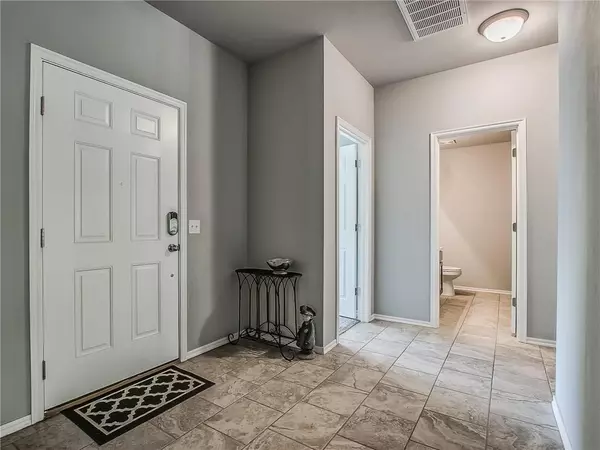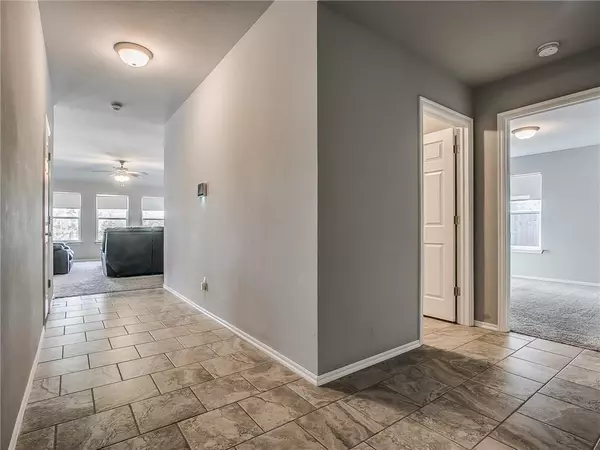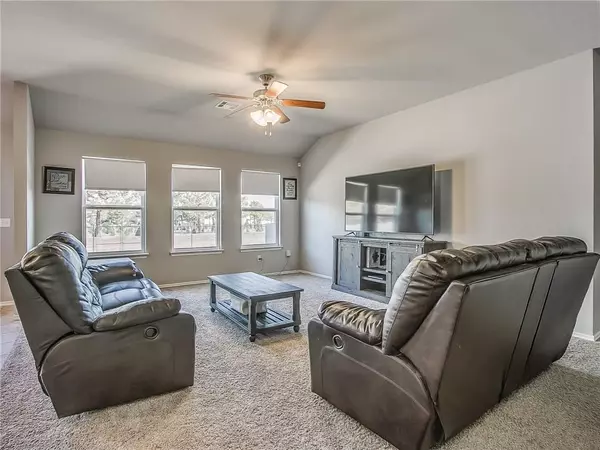$197,500
$198,000
0.3%For more information regarding the value of a property, please contact us for a free consultation.
4 Beds
2 Baths
1,922 SqFt
SOLD DATE : 08/26/2020
Key Details
Sold Price $197,500
Property Type Single Family Home
Sub Type Single Family
Listing Status Sold
Purchase Type For Sale
Square Footage 1,922 sqft
Price per Sqft $102
MLS Listing ID 919445
Sold Date 08/26/20
Style Modern,Traditional
Bedrooms 4
Full Baths 2
Construction Status Brick & Frame,Concrete
HOA Fees $125
Year Built 2016
Lot Size 6,599 Sqft
Property Description
This beautiful home in Canyon Creek Estates has it all! Including a NEW 2020 Architectural impact resistant shingle roof! This home offers quick access to I-40 & John Kilpatrick Turnpike! Home backs up to a holiday Tree Farm & is an added bonus to holiday cheer! As you enter the front of the home you will find a grand entry way, 3 bedrooms or optional study & first bath! Towards the back of the home is the master & master suite being strategically placed for desired privacy! This master retreat includes a spacious walk in closet, dual vanities, and a shower tub combo. Living area is open to kitchen with a vast kitchen island/bar, stained wooden cabinetry, pantry and plenty of room to entertain. Natural light flows throughout the entire home. Storage is no shortage in this home. Garage has an epoxy treated floor, in ground STORM SHELTER & a plug for generator hook-ups. New exterior caulking. The Nest Thermostat will be staying and optional security system if monitored. Welcome Home!
Location
State OK
County Canadian
Rooms
Other Rooms None
Interior
Interior Features Ceiling Fan, Laundry Room, Stained Wood
Heating Central Gas
Cooling Central Elec
Flooring Combo, Carpet, Tile
Fireplaces Type None
Exterior
Exterior Feature Open Patio, Porch
Parking Features Attached
Garage Spaces 2.0
Fence Combination
Utilities Available Electric, Gas, Public Utilities
Roof Type Architectual Shingle
Private Pool No
Building
Lot Description Interior
Foundation Slab
Level or Stories One
Structure Type Brick & Frame,Concrete
Construction Status Brick & Frame,Concrete
Schools
Elementary Schools Riverwood Es
Middle Schools Mustang North Ms
High Schools Mustang Hs
School District Mustang
Others
HOA Fee Include Maintenance Common Areas
Acceptable Financing Cash, Conventional, Sell FHA or VA
Listing Terms Cash, Conventional, Sell FHA or VA
Read Less Info
Want to know what your home might be worth? Contact us for a FREE valuation!

Our team is ready to help you sell your home for the highest possible price ASAP

Bought with Spencer Lindahl • Main Street Renewal, LLC

